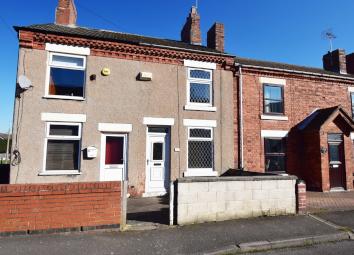Terraced house for sale in Alfreton DE55, 2 Bedroom
Quick Summary
- Property Type:
- Terraced house
- Status:
- For sale
- Price
- £ 80,000
- Beds:
- 2
- County
- Derbyshire
- Town
- Alfreton
- Outcode
- DE55
- Location
- Addison Street, Tibshelf, Alfreton DE55
- Marketed By:
- KOOPERS
- Posted
- 2024-03-31
- DE55 Rating:
- More Info?
- Please contact KOOPERS on 01773 420864 or Request Details
Property Description
Good size two bedroom terrace with separate dining room and good size rear garden
lounge
12'1" x 10'9" (3.68m x 3.28m) - With a focal fire surround set to a hearth with a decorative tiled back and wood effect laminate flooring. Front facing uPVC double glazed window, Front facing uPVc double glazed door and radiator . A doorway opens up to a stairway rising to the first floor and a following door leading to the dining room .
Dining room
12'2" x 10'9" (3.7m x 3.28m) - The focal point of this room is the fire surround with a tiles hearth incorporating a living flame gas fire. There is wood effect laminate flooring, two side facing uPVC double glazed windows and a radiator. A doorway opens to a stairway rising to the first floor and a door leads into the kitchen.
Kitchen
10'10" x 6'10" (3.3m x 2.08m) (the latter measurement increasing to 11'4") - Fitted with a range of wall mounted and base level units with roll edge work surfaces incorporating a one and a half bowl stainless steel sink with mixer tap, integrated four ring gas hob and electric oven with extractor hood over. Plumbing for a washing machine, space for a fridge freezer along with tiling to splash back height and to the floor. Side facing uPVC double glazed window and rear entrance door.
First floor
landing
Benefiting from a gas central heating radiator, coving to the ceiling, doors leading to each bedroom and to the bathroom.
Bedroom one
12'3" x 10'10" (3.73m x 3.3m) - Good sized double bedroom with front facing uPVC double glazed window, gas central heating radiator, coving and down-lights to the ceiling.
Bedroom two
12'3" x 8'1" (3.73m x 2.46m) - Good sized single bedroom with rear facing uPVC double glazed window, radiator and storage cupboard.
Bathroom
1'5" x 5' (3.48m x 1.52m) - Fitted with a white suite comprising a panelled bath with a shower over, low level WC and a pedestal wash hand basin. Tiling to splash back level and to the floor, radiator, side facing uPVC double glazing window and the central heating boiler housed in a cupboard.
Outside
To the front there is a small forecourt. At the rear is a generous enclosed garden that has a mixture of trees and shrubs.
Property Location
Marketed by KOOPERS
Disclaimer Property descriptions and related information displayed on this page are marketing materials provided by KOOPERS. estateagents365.uk does not warrant or accept any responsibility for the accuracy or completeness of the property descriptions or related information provided here and they do not constitute property particulars. Please contact KOOPERS for full details and further information.

