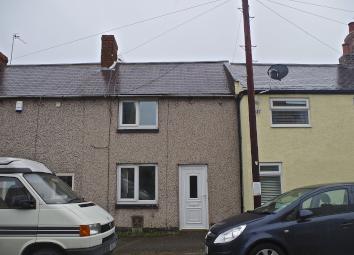Terraced house for sale in Alfreton DE55, 1 Bedroom
Quick Summary
- Property Type:
- Terraced house
- Status:
- For sale
- Price
- £ 78,000
- Beds:
- 1
- Baths:
- 1
- County
- Derbyshire
- Town
- Alfreton
- Outcode
- DE55
- Location
- High Street, Swanwick DE55
- Marketed By:
- R F & O Properties LTD
- Posted
- 2024-03-31
- DE55 Rating:
- More Info?
- Please contact R F & O Properties LTD on 01773 420865 or Request Details
Property Description
Rf&O are delighted to offer for sale this cozy one bedroomed terraced property situated in a sought after village location.
Swanwick is a much sought after village with butchers, pharmacy, hairdressers, dentists, newsagents, post office, and close to both Alfreton and Ripley Town Centres which offer excellent shopping, schools, leisure centres and restaurants. Swanwick also offers easy access to major roads such as the A610, A38 and M1 providing a short commute to Derby and Nottingham city centres, as well as being in easy reach of the beautiful Peak District National Park.
This property benefits from neutral decoration throughout and comprises of a living room, kitchen and pantry, stairs to first floor leading to the bathroom and a spacious double bedroom. The property is centrally heated and has uPVC double glazing throughout.
Living Room - 3.6m x 3.7m (3.3m min)
Comprising of a front aspect UPVC double glazed window, laminate flooring, decorative fireplace, with eclectic fire, central heating radiator and T.V areal point.
Kitchen
The kitchen comprises of a number of wall and base units, stainless steel sink and drainer with mixer tap, and electric cooker and extractor fan. The kitchen also benefits from under-counter space for a fridge and washing machine, central heating radiator, tiled flooring and a upvc double glazed window to the rear elevation. An under-stairs pantry provides storage for a freezer. The Ideal boiler is also situated in the kitchen.
A upvc door leads to the rear of the property.
Stairs rise to the first floor
Bedroom – 3.6 x 3.7m (3.4 min)
The spacious double bedroom has laminate flooring, with a double glazed UPVC window to the front elevation, and storage over the stairs.
Bathroom/Wet-room
The bathroom comprises of a two piece white suite, with low level W.C and pedestal hadn wash basin. With partial tiling to the walls, there is an obscured glass double glazed UPVC window, electric shower and central heating radiator.
Outside
At the rear of the property is a pleasant courtyard and the rear garden is access via the rear of the neighboring property. The garden benefits from a paved area and large shed.
Viewing this Property
Viewing this property is strictly by appointment only through rf&O. Contact us:
Mortgage Advice
Independent Mortgage Advice is available through our Mortgage Advisor. Please contact us for further information. Please note: Your home may be at risk of repossession if you do not keep up repayments on your mortgage.
Anti Money Laundering Regulations
All intending purchasers of a property being marketed by rf&O Properties will be required to provide copies of their personal identification documentation to comply with the current money laundering regulations. We ask for your prompt and full co-operation to ensure there is no delay in agreeing the sale of a property.
Disclaimer
rf&O endeavour to maintain accurate depictions of properties in Descriptions and Floor Plans however, these are intended only as a guide and purchasers must satisfy themselves by personal inspection.
Property Location
Marketed by R F & O Properties LTD
Disclaimer Property descriptions and related information displayed on this page are marketing materials provided by R F & O Properties LTD. estateagents365.uk does not warrant or accept any responsibility for the accuracy or completeness of the property descriptions or related information provided here and they do not constitute property particulars. Please contact R F & O Properties LTD for full details and further information.

