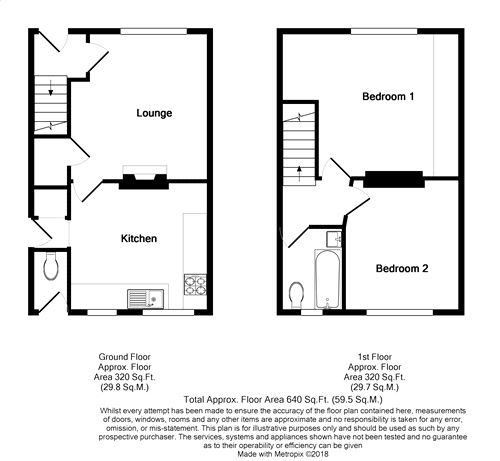Semi-detached house for sale in York YO30, 2 Bedroom
Quick Summary
- Property Type:
- Semi-detached house
- Status:
- For sale
- Price
- £ 189,950
- Beds:
- 2
- County
- North Yorkshire
- Town
- York
- Outcode
- YO30
- Location
- Cromer Street, York YO30
- Marketed By:
- Churchills Estate Agents
- Posted
- 2018-11-15
- YO30 Rating:
- More Info?
- Please contact Churchills Estate Agents on 01904 409912 or Request Details
Property Description
Churchills are delighted to present an excellent purchase for first time buyers, young families or investors. This well maintained 2 bedroom semi detached house in Cromer Street, built around 1935 has been occupied by the current vendor for many years. The property itself comprises entrance hall, lounge, breakfast kitchen, first floor landing, modern three piece bathroom suite and two double bedrooms. Outside the property benefits from off street parking leading to a good sized garage, there are also gardens to the front and rear. The property is within walking distance of York city centre, St Johns university, District hospital, the railway station and a number of local shops. There are frequent bus links to the town centre, Clifton Moor and Monks Cross. We recommend an internal inspection to appreciate the property on offer.
Entrance Door;
Entrance Hallway
Radiator, doors to;
Lounge
11' 11" x 11' 3" (3.63m x 3.43m)
Window to front, radiator, fitted electric fire set in surround, under stairs storage cupboard with combination boiler, smoke alarm, 3 speed reverse ceiling fan, two TV aerial points, Talk Talk ultra fibre connection box and Virgin cable connection point.
Breakfast Kitchen
11' 4" x 10' 5" (3.45m x 3.18m)
Base and wall mounted units with roll top work surfaces over, single sink, gas cooker point, part tiled walls, two windows to rear, radiator, mains connected security alarm system.
Stairs To First Floor Landing
Window to side, loft access, doors to;
Bedroom 1
14' 5" x 11' 11" (4.39m x 3.63m)
Window to front, well fitted with a range of wardrobes and two fitted chests of drawers, radiator.
Bedroom 2
10' 1" x 9' 6" (3.07m x 2.90m)
Window to rear, storage cupboard, radiator.
Bathroom
An upgraded bathroom with modern three piece white suite comprising panelled bath with shower over, pedestal hand wash basin, low level WC, part tiled walls.
Outside
There is a front garden with side drive leading to a full width lockable gate and garage with cupboards, workbench and stainless steel sink. To the rear is a fully enclosed garden with well planted borders and established shrubs. There is also an outside toilet with radiator, satellite dish and 2 connected cables.
EPC
Property Location
Marketed by Churchills Estate Agents
Disclaimer Property descriptions and related information displayed on this page are marketing materials provided by Churchills Estate Agents. estateagents365.uk does not warrant or accept any responsibility for the accuracy or completeness of the property descriptions or related information provided here and they do not constitute property particulars. Please contact Churchills Estate Agents for full details and further information.


