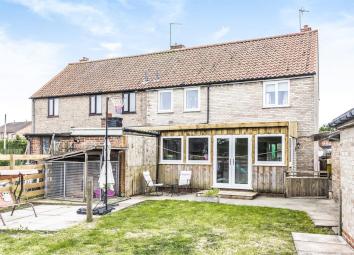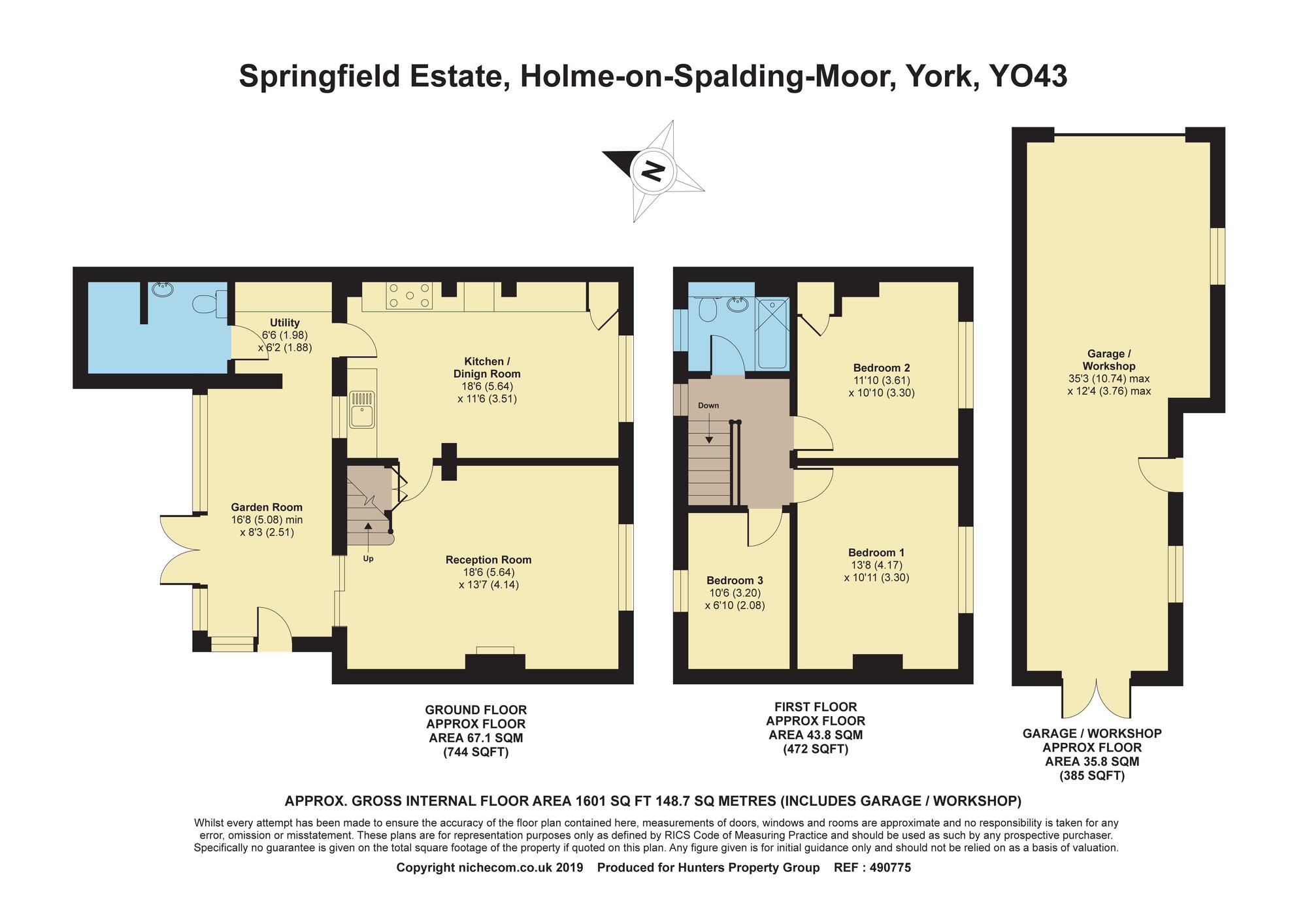Semi-detached house for sale in York YO43, 3 Bedroom
Quick Summary
- Property Type:
- Semi-detached house
- Status:
- For sale
- Price
- £ 162,500
- Beds:
- 3
- County
- North Yorkshire
- Town
- York
- Outcode
- YO43
- Location
- Springfield Estate, Holme-On-Spalding-Moor, York YO43
- Marketed By:
- Hunters - Pocklington & Market Weighton
- Posted
- 2024-04-30
- YO43 Rating:
- More Info?
- Please contact Hunters - Pocklington & Market Weighton on 01759 438029 or Request Details
Property Description
A spacious and versatile property located in a popular village location which has been improved by the current owners to include a recently added garden room, a new boiler in 2018 and cavity wall insulation.
Holme on Spalding Moor offers an array of amenities including convenience stores, coffee shops, pubs, restaurants & takeaways, well known butchers, bakers, doctors surgery with pharmacy and popular village school. The village is also an ideal location for commuters due to its proximity to York, Leeds & Hull with good road links to the A1079 and M18/M62 nearby plus mainline railway station in Howden.
The accommodation boasts a generous size dining kitchen with integrated appliances, a lounge with multi fuel stove, utility and cloakroom and garden room to the ground floor and to the first floor is a light and airy landing with a window overlooking the rear garden, three bedrooms and a modern bathroom. Outside the property is approached along a driveway leading to further gravelled parking to the front. Double gates lead to the tandem garage with workshop space to the rear and the main entrance door. A gate gives access to the enclosed garden with paved seating area, lawn and garden shed.
The property also benefits from gas central heating and double glazing.
Entrance door
A part glazed Upvc entrance door leading to:
Garden room
5.08m (16' 8") x 2.51m (8' 3")
A recent addition which is currently undergoing some finishing touches. With french doors leading to the rear garden and windows to rear aspect, french doors lead through to the lounge and there is an opening into the utility room.
Lounge
5.64m (18' 6") x 4.14m (13' 7")
Window to front aspect, 2 radiators, multi fuel stove inset into a fireplace, ceiling coving, stairs to first floor with cupboard beneath, french doors to garden room and a part glazed door to:
Dining kitchen
5.64m (18' 6") x 3.51m (11' 6")
A spacious dining kitchen comprising of a range of fitted wood effect base and wall units with integrated appliances to include fridge and freezer, double oven, induction hob with extractor over, space and plumbing for a dishwasher, one and a half bowl stainless steel sink, window to front aspect and window overlooking garden room, radiator and door leading to:
Utility
1.98m (6' 6") x 1.88m (6' 2")
Tiled floor, work surface with space and plumbing beneath for washing machine and wall mounted units above, door to:
Cloakroom
Tiled floor and WC. Beyond the toilet is a further utility space with a wall mounted boiler.
First floor landing
Window to rear aspect overlooking the garden, access to loft space with ladder and light, doors to bedrooms and bathroom,
bedroom one
4.17m (13' 8") x 3.33m (10' 11")
Window to front aspect, fitted wardrobes with a combination of hanging space and shelves, radiator and ceiling coving.
Bedroom two
3.61m (11' 10") x 3.30m (10' 10")
Window to front aspect, radiator, ceiling coving and fitted storage cupboard with shelving.
Bedroom three
3.20m (10' 6") x 2.08m (6' 10")
Window to rear aspect overlooking the garden, laminate flooring, ceiling coving and radiator.
Bathroom
Fitted with a modern white three piece suite with shower attachment over the bath, tiled walls and floor, heated towel rail and window to rear aspect.
Outside
To the front of the property is a driveway leading to a further gravelled parking area, double gates lead to further hard standing which leads to the tandem garage and main entrance door. A gate gives access to the rear garden which comprises of a paved seating area and a lawned garden with a raised vegetable patch. To the rear of the garden is a shed and access in to the rear of the garage and workshop making a very practical work space.
Garage
10.74m (35' 3") max x 3.76m (12' 4") max
A double length garage with double wooden doors to the front, power and light and a workshop space to the rear of the garage with a door leading out to hard standing at the rear.
Property Location
Marketed by Hunters - Pocklington & Market Weighton
Disclaimer Property descriptions and related information displayed on this page are marketing materials provided by Hunters - Pocklington & Market Weighton. estateagents365.uk does not warrant or accept any responsibility for the accuracy or completeness of the property descriptions or related information provided here and they do not constitute property particulars. Please contact Hunters - Pocklington & Market Weighton for full details and further information.


