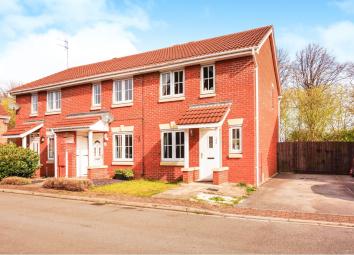Semi-detached house for sale in York YO26, 3 Bedroom
Quick Summary
- Property Type:
- Semi-detached house
- Status:
- For sale
- Price
- £ 113,736
- Beds:
- 3
- Baths:
- 1
- Recepts:
- 1
- County
- North Yorkshire
- Town
- York
- Outcode
- YO26
- Location
- Princess Drive, York YO26
- Marketed By:
- Purplebricks, Head Office
- Posted
- 2019-04-30
- YO26 Rating:
- More Info?
- Please contact Purplebricks, Head Office on 024 7511 8874 or Request Details
Property Description
A unique chance to purchase, for a fixed price of £113,736.00, a 54.16% share in this well presented three bedroom modern semi detached house which is situated in a popular residential area of York.
Princess Drive is a modern development situated just off Boroughbridge Road and offers easy access to a wide range of local shops and amenities along with scenic walks along the river.
For families, there are schooling options nearby including Carr Junior School and Poppleton Road Primary School.
York City Centre is easily accessible which is ideal for commuters and major road links are also nearby.
The property briefly comprises: Entrance hallway with door to cloakroom and there is also a coats/shoe cupboard.
There is a spacious living room which extends under the open staircase to the front of the property with a fully fitted kitchen/breakfast room to the rear with modern wall & floor units and double glazed French doors giving access out to the enclosed rear garden.
To the first floor there are two bedrooms both with recessed areas ideal for freestanding wardrobes and overlooking the garden and fields.
There is a modern family bathroom in the middle of the property with a spacious main bedroom at the front of the property with a large built in storage cupboard and plenty of space for wardrobes.
Externally this property offers private off street parking drive for two vehicles, the larger than average, low maintenance private garden is fully enclosed with fenced borders, a seating area, and a gate to the driveway.
This opportunity is open to buyers who have lived in York for a minimum of 12 months and subject to passing an application to the freehold company Thirteen Group.
An early inspection of this property is highly recommended and appointments can easily be arranged via the Purple Bricks website 24/7.
Viewings are strictly by appointment only.
Entrance
Entrance lobby with storage cupboard for coats and shoes.
Downstairs Cloakroom
Cloakroom with a corner wash hand basin and a WC.
Living Room
16' x 13'7"
Spacious living room extending under the open staircase with an open doorway to the kitchen and a large double glazed picture window to the front.
Kitchen/Breakfast
13'7" x 8'9"
Bright kitchen/breakfast room with a range of modern wall & floor units, oven with gas hob & extractor over, stainless steel sink with drainer, space & plumbing for a washing machine, dish washer & tumble dryer, space for tall fridge freezer, a double glazed picture window overlooking the garden and a pair of double glazed French doors to the rear garden.
Landing
Landing with access hatch to loft storage space and double glazed window to the side.
Bedroom One
13'7" x 9'
Spacious front double bedroom with a pair of double glazed picture windows to the front, large built in storage cupboard and plenty of space for wardrobes.
Family Bathroom
Family bathroom with wash hand basin set in vanity cupboard, WC and bath tub with thermostatic shower over.
Bedroom Two
9'2" x 7'7" (max)
Bright bedroom with double glazed picture window overlooking the rear garden and trees/field beyond.
Bedroom Three
7'11"(max) x 6'10"
Bright bedroom with double glazed picture window overlooking the rear garden and trees/field beyond.
Garden
A larger than average, low maintenance private garden is fully enclosed with fenced borders, backing on to a small strip of woodland with fields beyond, a seating area, a timber storage shed and a gate to the driveway.
Off Road Parking
Off road parking drive for two vehicles with a gate into the rear garden.
Lease Information
A 54.16% share in this property is available to buy for a fixed price of £113,736.00, the share has a lease for 100 years.
There are certain criteria buyers will need to meet and parties who have submitted the price will be required to fill in and submit a form to the Freehold company, Thirteen Group, and they will then decide which party is successful.
Service Charges
There is a monthly service charge of circa £11.50 for the maintenance of the road and nearby park.
Property Location
Marketed by Purplebricks, Head Office
Disclaimer Property descriptions and related information displayed on this page are marketing materials provided by Purplebricks, Head Office. estateagents365.uk does not warrant or accept any responsibility for the accuracy or completeness of the property descriptions or related information provided here and they do not constitute property particulars. Please contact Purplebricks, Head Office for full details and further information.


