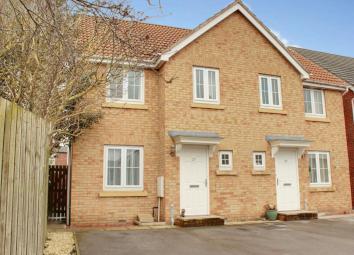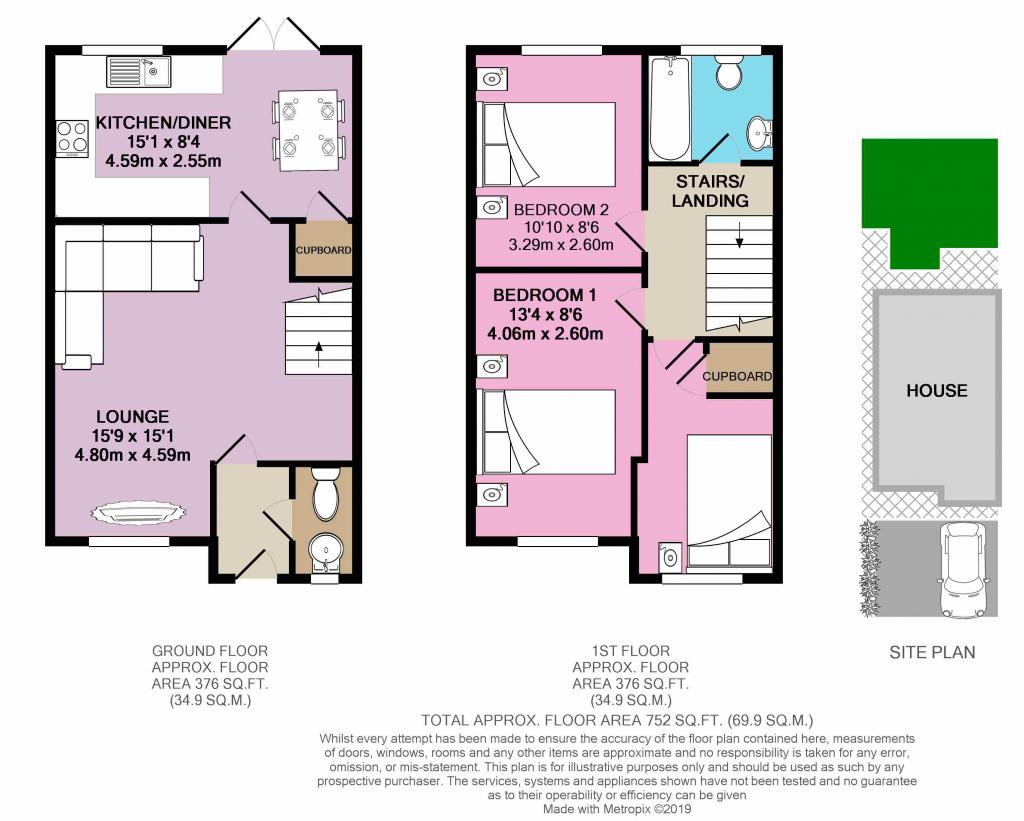Semi-detached house for sale in York YO43, 3 Bedroom
Quick Summary
- Property Type:
- Semi-detached house
- Status:
- For sale
- Price
- £ 160,000
- Beds:
- 3
- Baths:
- 1
- Recepts:
- 1
- County
- North Yorkshire
- Town
- York
- Outcode
- YO43
- Location
- Bow Bridge Close, Market Weighton, York YO43
- Marketed By:
- EweMove Sales & Lettings - Beverley
- Posted
- 2019-05-13
- YO43 Rating:
- More Info?
- Please contact EweMove Sales & Lettings - Beverley on 01482 763863 or Request Details
Property Description
This 3 bed end terraced house is tucked neatly away in the corner of a cul de sac within a few minutes walk of Market Weighton town centre. Still under NHBC warranty it boasts parking, a rear garden, good sized lounge, kitchen and downstairs cloakroom. Available with no onward chain. Take a look.
This house is ideal for a first time buyer or someone wishing to downsize. Bowbridge Close is a peaceful cul de sac and number 27 is situated at the very end assuring the owner of no passing traffic. It's just seven years old so still very new and under warranty. The present owners are ready to move on so this does pave the way for someone else to enjoy what they have done.
There's 2 parking spaces to the front of the property and a private garden laid to lawn to the rear. Here the boundary is marked by timber fencing.
Step inside. You'll notice that the flooring to the downstairs is laminate and this makes this entire area very easy to maintain.
To the downstairs are the lounge, kitchen diner and that all important cloakroom - a big tick on most peoples 'must have' list.
The kitchen has a good range of fitted base and wall cabinets. It has a built in oven and gas hob with cooker hood over. There is plenty of room for a table and chairs and double doors open out onto the rear garden from here which is a lovely feature to have especially during the warmer months.
To the upstairs are three bedrooms - two doubles and a single- and the bathroom.
The bathroom has a white suite and the convenience of a shower over the bath.
Please take a moment to study our 2 D and 3 D colour floor plans and browse through our photographs.
If you would like to view this property please call us and we will be delighted to show you around so that you can see for yourself how this could be perfect for you.
This home includes:
- Entrance Hall
Laminate flooring. - Lounge
4.8m x 4.59m (22 sqm) - 15' 8" x 15' (237 sqft)
Laminate flooring. Stairs off to the right hand side. Door to rear leading through to the kitchen diner. - Kitchen Diner
4.59m x 2.54m (11.7 sqm) - 15' x 8' 4" (125 sqft)
Laminate flooring. Kitchen area has a good range of fitted base and wall cabinets. Built in oven (Whirlpool). Gas hob with cooker hood over. Space for a fridge freezer and washing machine. Stainless steel single sink and drainer. Mixer tap. Ideal Logic Combi 35. Chrome heated towel rail. Double doors open out onto the rear garden. Under stairs cupboard. - Downstairs Cloakroom
Laminate flooring. White suite. Hand wash basin. WC. - Landing
Carpeted - Bedroom 1
4.05m x 2.6m (10.5 sqm) - 13' 3" x 8' 6" (113 sqft)
Double. Carpeted. - Bedroom 2
3.29m x 2.6m (8.5 sqm) - 10' 9" x 8' 6" (92 sqft)
Double. Carpeted. - Bedroom 3
3.72m x 1.74m (6.4 sqm) - 12' 2" x 5' 8" (69 sqft)
Single. Carpeted. Loft access. Built in storage. - Bathroom
1.88m x 1.69m (3.1 sqm) - 6' 2" x 5' 6" (34 sqft)
Laminate flooring. White suite. Bath with shower over. Shower curtain. Hand wash basin. WC. Partially tiled walls. - Parking
Brick sett area to the front of the property providing parking for 2 cars. - Rear Garden
Patio area gives way to lawn. Timber fencing marks the boundary.
Please note, all dimensions are approximate / maximums and should not be relied upon for the purposes of floor coverings.
Additional Information:
Band B
Band C (69-80)
Marketed by EweMove Sales & Lettings (Beverley) - Property Reference 22365
Property Location
Marketed by EweMove Sales & Lettings - Beverley
Disclaimer Property descriptions and related information displayed on this page are marketing materials provided by EweMove Sales & Lettings - Beverley. estateagents365.uk does not warrant or accept any responsibility for the accuracy or completeness of the property descriptions or related information provided here and they do not constitute property particulars. Please contact EweMove Sales & Lettings - Beverley for full details and further information.


