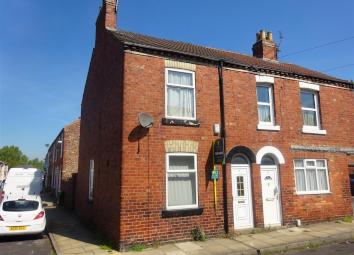Semi-detached house for sale in York YO26, 3 Bedroom
Quick Summary
- Property Type:
- Semi-detached house
- Status:
- For sale
- Price
- £ 185,000
- Beds:
- 3
- Baths:
- 1
- Recepts:
- 2
- County
- North Yorkshire
- Town
- York
- Outcode
- YO26
- Location
- Upper Hanover Street, Leeman Road, York YO26
- Marketed By:
- Y Homes
- Posted
- 2024-04-28
- YO26 Rating:
- More Info?
- Please contact Y Homes on 01904 595617 or Request Details
Property Description
It’s fairly unusual to find A semi detached house situated in this popular location, being so close to york's railway station and city centre. This well presented and spacious three bedroom property must be viewed to appreciate the accommodation on offer and comprises an entrance hall, sitting room, dining room, kitchen, rear lobby and a bathroom. The first floor offers a landing with three good sized bedrooms. Outside, there is an enclosed rear courtyard with an external storage shed and a side access gate. The property offers further potential for extension longer term. Benefiting from gas central heating and double glazing, viewing is via appointment with Y Homes.
Entrance Hall
UPVC front door with a double glazed light. Part mosaic tiled floor. Radiator. Stairs to the first floor.
Sitting Room (3.33m (10'11") x 3.33m (10'11"))
Double glazed window to the front. Gas living flame fire set in fireplace with mantle over. Radiator. Television point. Telephone point.
Dining Room (4.42m (14'6") max x 3.73m (12'3"))
Double glazed windows to the side and rear. Radiator.
Kitchen (3.15m (10'4") x 2.06m (6'9"))
Double glazed window to the side. Fitted with a range of matching wall, drawer and base units with work surfaces over and tiled splash backs. Gas cooker point. Single bowl stainless steel sink unit. Plumbing for a washing machine. Space for a fridge freezer. Wall mounted central heating boiler.
Rear Lobby
UPVC half glazed rear door.
Bathroom
Double glazed window to the side. Fitted with a three piece suite comprising a low level WC, wash hand basin and a bath with a mixer shower attachment and fitted shower screen. Radiator. Extractor fan.
First Floor Landing
Loft access.
Bedroom (4.06m (13'4") x 3.30m (10'10"))
Double glazed window to the front. Original fireplace. Radiator. Built in cupboard.
Bedroom (3.78m (12'5") x 2.41m (7'11"))
Double glazed window to the rear. Original fireplace. Radiator. Built in cupboard.
Bedroom (3.05m (10'0") x 2.13m (7'0"))
Double glazed window to the side. Radiator.
Outside
A walled rear courtyard with access gate. Storage shed.
General
Room measurements in these particulars are approximate and for guidance only.
None of the services, fittings or equipment referred to in these particulars have been tested and we are therefore unable to comment as to their condition or suitability. Any intending purchasers should satisfy themselves through their own enquiries. If a property remains empty for some time, there may be re-connection charges for any switched off / disconnected or drained services or appliances.
Whilst we endeavour to ensure our details are accurate and reliable, if there is any point of particular importance to you, please contact us to clarify any query you may have. This is particularly important if you are travelling some distance to view any property.
Do You Have A Property To Sell
We offer free, no obligation valuations on any property. With selling fees of 0.75% plus VAT (0.9% inclusive of VAT), call us to arrange an appointment now.
Property Location
Marketed by Y Homes
Disclaimer Property descriptions and related information displayed on this page are marketing materials provided by Y Homes. estateagents365.uk does not warrant or accept any responsibility for the accuracy or completeness of the property descriptions or related information provided here and they do not constitute property particulars. Please contact Y Homes for full details and further information.


