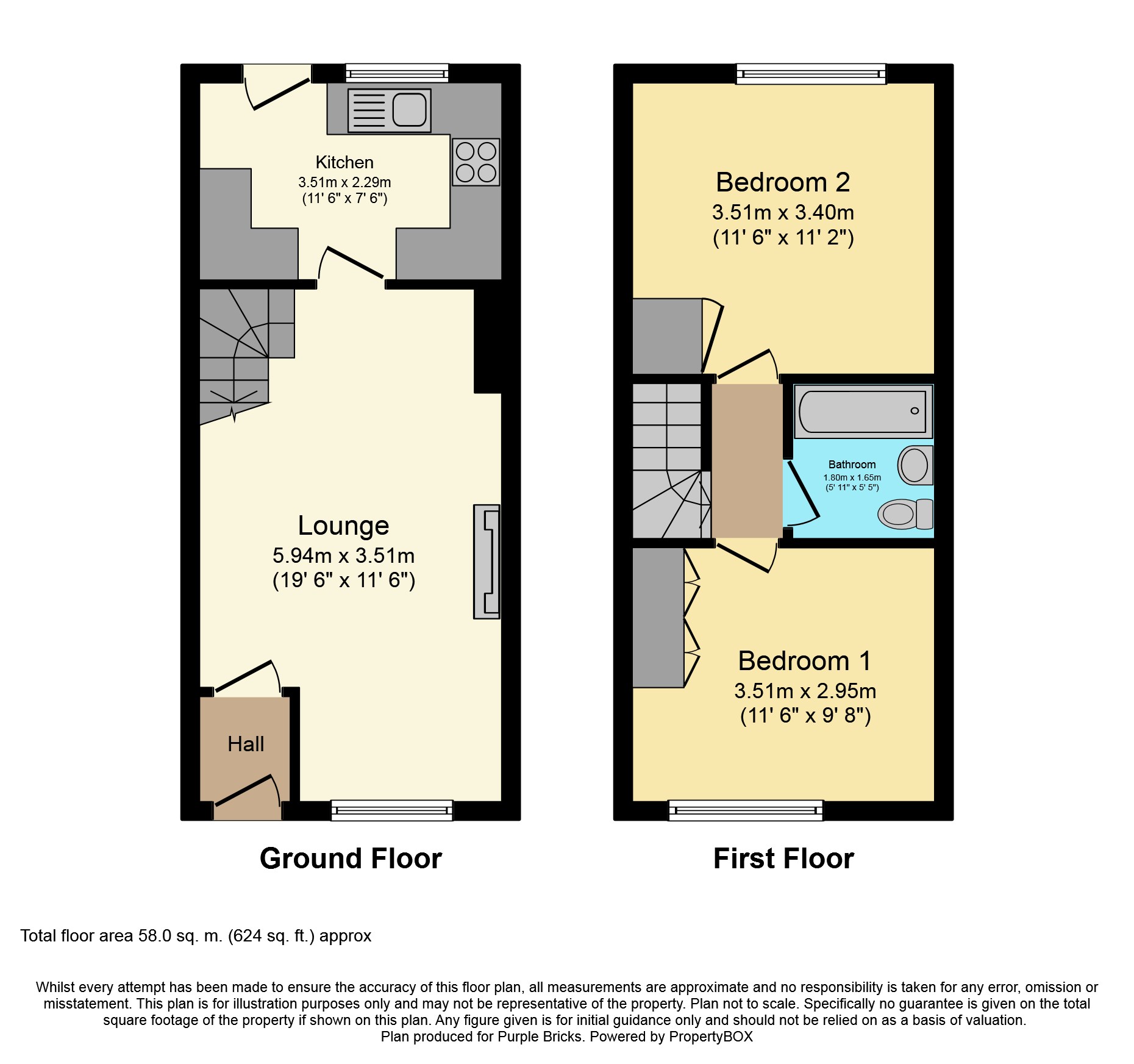Semi-detached house for sale in York YO24, 2 Bedroom
Quick Summary
- Property Type:
- Semi-detached house
- Status:
- For sale
- Price
- £ 175,000
- Beds:
- 2
- Baths:
- 1
- Recepts:
- 1
- County
- North Yorkshire
- Town
- York
- Outcode
- YO24
- Location
- Houndsway, York YO24
- Marketed By:
- Purplebricks, Head Office
- Posted
- 2024-04-27
- YO24 Rating:
- More Info?
- Please contact Purplebricks, Head Office on 024 7511 8874 or Request Details
Property Description
This is a dream home for any first time buyer.
Tucked away in this sought after development is this lovely semi-detached house which briefly comprises; entrance hall, lounge/diner and kitchen. To the first floor there are two bedrooms and a bathroom.
Externally to the front there is a low maintenance garden and to the rear, a lawned garden which is with patio and fence boundaries.
The property is conveniently located for York Race Course, Tesco's Superstore at Askham Bar and within easy access to the A64 outer ring road.
This is truly a lovely property in a great area.
Entrance Hall
Double glazed entrance door. Part wood panelled walls and laminated floor. Part glazed door to the lounge.
Lounge
Double glazed window to the front elevation. Fireplace with wood surround and marble insert and hearth incorporating an electric fire. Staircase to the first floor and part glazed door to the kitchen.
Kitchen
Double glazed window and double glazed door to the rear elevation. A range of wall and base units with laminated work surfaces. Space for an electric cooker and washing machine. Space for a fridge freezer. Cupboard housing gas combination boiler.
Landing
Access to the roof space.
Bedroom One
Double glazed window to the rear elevation. Built-in over stairs cupboard and laminated floor.
Bedroom Two
Double glazed window to the front elevation. Built-in wardrobes and draw unit.
Bathroom
A three piece bathroom suite comprising: Panelled bath with shower over, low level w.c. And pedestal wash hand basin.
Front Garden
Open boundaries with lawn area and paved pathway.
Rear Garden
Predominantly laid to lawn with paved pathway andornamental slate borders. Planted tree and shrub borders and fenced boundaries. Gated access to the rear alley and patio area. Outside tap and light.
Garage
A single garage with up and over door which is located on a separate block.
Property Location
Marketed by Purplebricks, Head Office
Disclaimer Property descriptions and related information displayed on this page are marketing materials provided by Purplebricks, Head Office. estateagents365.uk does not warrant or accept any responsibility for the accuracy or completeness of the property descriptions or related information provided here and they do not constitute property particulars. Please contact Purplebricks, Head Office for full details and further information.


