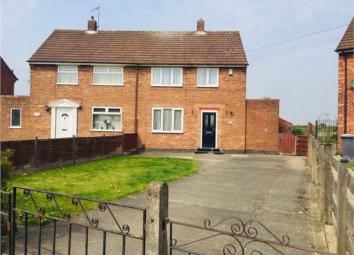Semi-detached house for sale in York YO26, 2 Bedroom
Quick Summary
- Property Type:
- Semi-detached house
- Status:
- For sale
- Price
- £ 170,000
- Beds:
- 2
- County
- North Yorkshire
- Town
- York
- Outcode
- YO26
- Location
- Chapelfields Road, Acomb, York YO26
- Marketed By:
- Churchills Estate Agents
- Posted
- 2019-04-19
- YO26 Rating:
- More Info?
- Please contact Churchills Estate Agents on 01904 918984 or Request Details
Property Description
No forward chain! Open views to rear! We as Agents are delighted to offer this spacious two bed semi-detached property situated on a big plot. The property is located to the South West of York, close to local amenities and has the benefit of new UPVC windows and doors and briefly comprises composite door to entrance hall, good size spacious living room with dual aspect windows allowing plenty of natural light, kitchen with large window overlooking open countryside, pantry, door to utility room and new uPVC stable door to rear garden. The carpeted stairs lead to the first floor landing with two double bedrooms and a good size family bathroom. Externally the property boasts a fabulous lawned rear garden with patio area and timber fence surround, side access and a larger then average lawned front garden and driveway giving off street parking for several cars. An early viewing is highly recommended to fully appreciate all this realistically priced property has to offer.
Front Door To;
Entrance Hall
Under stairs storage cupboard, power points. Doors to..
Lounge
18' 5" x 10' 5" (5.61m x 3.18m)
uPVC double glazed window to rear and uPVC double glazed window to front, TV point, power points, radiator. Laminate flooring.
Kitchen
9' 3" x 7' 4" (2.82m x 2.24m)
uPVC double glazed window to rear, fitted units, good size pantry, power points. Wood Constantia door to utility room.
Utility Room
Wall mounted boiler, plumbing for washing machine, power points. UPVC stable door to rear garden.
First Floor Landing
uPVC double glazed window to side, access to part boarded loft. Doors to..
Bedroom 1
14' 11" x 8' 11" (4.55m x 2.72m)
Two uPVC double glazed windows to front, mirrored sliding door wardrobe, power points, radiator. Carpet.
Bedroom 2
11' 6" x 9' 2" (3.51m x 2.79m)
uPVC double glazed window to rear, fitted original wardrobe, power points, radiator. Carpet.
Bathroom
Suite comprising panelled bath with shower over, wash hand basin, low level WC, uPVC double glazed window to rear. Laminate flooring.
Outside
To the front is a lawned garden and driveway giving off street parking for several cars whilst to the rear is a lawned rear garden with patio area and timber fence surround, side access.
EPC
Property Location
Marketed by Churchills Estate Agents
Disclaimer Property descriptions and related information displayed on this page are marketing materials provided by Churchills Estate Agents. estateagents365.uk does not warrant or accept any responsibility for the accuracy or completeness of the property descriptions or related information provided here and they do not constitute property particulars. Please contact Churchills Estate Agents for full details and further information.


