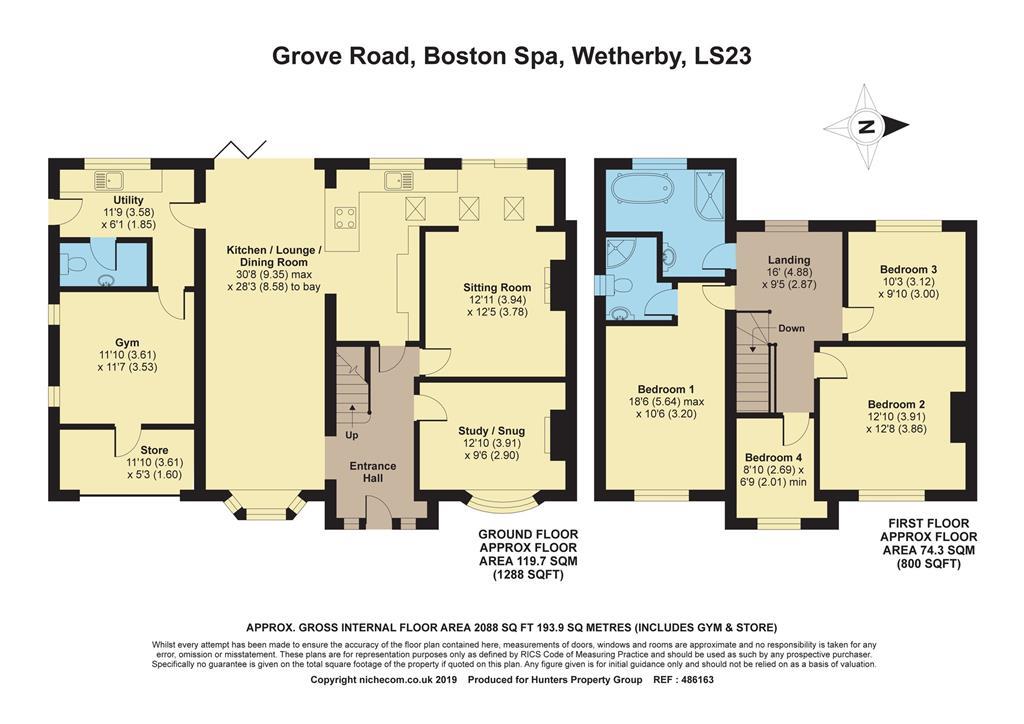Semi-detached house for sale in Wetherby LS23, 4 Bedroom
Quick Summary
- Property Type:
- Semi-detached house
- Status:
- For sale
- Price
- £ 450,000
- Beds:
- 4
- County
- West Yorkshire
- Town
- Wetherby
- Outcode
- LS23
- Location
- Grove Road, Boston Spa, Wetherby LS23
- Marketed By:
- Hunters - Wetherby
- Posted
- 2024-04-30
- LS23 Rating:
- More Info?
- Please contact Hunters - Wetherby on 01937 205876 or Request Details
Property Description
Set on the fringe of this extremely sought after village of Boston Spa is this traditional four bedroomed semi detached property, presented to an extremely high standard throughout. The property has been extended and offers spacious and well designed accommodation extending to approximately 1288 square feet.
The accommodation briefly comprises of entrance hall, snug, open plan kitchen /lounge/dining room, a further sitting room, utility room, downstairs WC, Gym and Store area. Stairs to first floor landing, master bedroom with modern en-suite, three further bedrooms and a three piece house bathroom.
Outside there are extensive gardens which are well presented with various vegetable patches and a paved patio area. To the side is a further lawned area with a gate access on to Grove Terrace. To the front is a concrete driveway which provides off street parking for multiple cars. This is a must see property.
Location
Located along the bank River Wharfe is the charming village of Boston Spa. The small area is comprised of a variety of shops and entertainment opportunities. Boston Spa is renowned for its Georgian architecture. The quintessential villas are concentrated along High Street. The village boasts an excellent choice of shops, restaurants, schooling for children of all ages, sports facilities and other public amenities which cater for most daily needs. Boston Spa is also further served by an excellent road network for daily travel to Leeds, York, Wetherby and Harrogate, with the nearby A1/M1 link road providing access to further regional road networks for swift and easy commuting throughout the area.
Directions
Leave Wetherby heading South towards Boston Spa. On entering the village of Boston Spa continue in the direction of Tadcaster and just before leaving the village turn right into Grove Road where the property is located on the right hand side.
Accommodation
entrance hall
Storm porch to the front leading into the entrance hall. Composite door and windows to the front aspect. Door to the open plan kitchen, dining and family room. Tiled floors.
Open plan kitchen
9.35m (30' 8") max x 8.61m (28' 3") max
Fitted with a range of wall and base units with work surfaces and under lighting. 1.5 sink unit with mixer tap. Siemens electric hob and oven. Integrated dishwasher. Tiled floors and kick board lighting. Three Velux windows. Sliding doors and window to the rear aspect.
Lounge/dining area
Tiled flooring. Bi folding doors leading to the rear garden. Bow windows to the front aspect. Wall light points.
Sitting room
3.94m (12' 11") x 3.78m (12' 5")
Marble open fireplace. Stripped wood floors. Patio sliding doors to the rear. Radiator.
Study/snug
3.91m (12' 10") x 2.90m (9' 6")
Bow window to the front aspect. Stripped wood flooring. Radiator.
Utility room
3.58m (11' 9") x 1.85m (6' 1")
Work surface with sink unit with mixer tap. Worcester combi boiler. Window to the rear aspect. External door to the side. Door into the downstairs WC and Gym area.
Downstairs WC
Low level WC. Pedestal wash hand basin. Extractor fan.
Gym
3.61m (11' 10") x 3.53m (11' 7")
Two window to the side aspect. Electric heater. Door leading into storage area.
First floor landing
Doors to the bedrooms and house bathroom. Window to the rear aspect. Radiator.
Master bedroom
5.64m (18' 6") max x 3.20m (10' 6")
Window to the front aspect. Radiator. Door to the ensuite.
Ensuite
Walk in shower cubicle. Vanity unity. Low level WC. Tiled walls and floors. Window to the side aspect.
Bedroom two
3.91m (12' 10") x 3.86m (12' 8")
Stripped wood floor. Window to the front aspect. Radiator.
Bedroom three
3.12m (10' 3") x 3.00m (9' 10")
Window to the rear aspect and radiator.
Bedroom four
2.69m (8' 10") X 2.06m (6' 9") max
Window to the front aspect and radiator.
House bathroom
Walk in shower cubicle. Free standing bath. Vanity unit. Low level WC. Extractor fan. Heated towel rail. Tiled walls and floors.
To the front aspect
Concrete driveway to provide off street parking for multiple cars. Lawned area with shrub boarders. Stone and hedge boundaries with wrought iron gates. Security light.
Rear garden
An spacious family garden with a paved patio. Lawned area and various veg patches with slate chipping boarders. Further lawned area with hedge borders and a gate access from Grove Terrace to the side. To the side there is a storage area.
Property Location
Marketed by Hunters - Wetherby
Disclaimer Property descriptions and related information displayed on this page are marketing materials provided by Hunters - Wetherby. estateagents365.uk does not warrant or accept any responsibility for the accuracy or completeness of the property descriptions or related information provided here and they do not constitute property particulars. Please contact Hunters - Wetherby for full details and further information.


