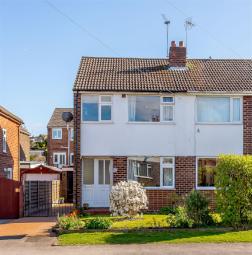Semi-detached house for sale in Wetherby LS22, 3 Bedroom
Quick Summary
- Property Type:
- Semi-detached house
- Status:
- For sale
- Price
- £ 236,000
- Beds:
- 3
- County
- West Yorkshire
- Town
- Wetherby
- Outcode
- LS22
- Location
- Ainsty Road, Wetherby LS22
- Marketed By:
- Hunters - Wetherby
- Posted
- 2024-04-29
- LS22 Rating:
- More Info?
- Please contact Hunters - Wetherby on 01937 205876 or Request Details
Property Description
This beautifully presented home in our opinion represents good value for money and one not to miss.
Situated within the residential development of similar properties, the property boasts access to all of Wetherbys local amenities and fantastic for those who commute to the local cities.
The home has gas fired central heating and double glazing and briefly comprises; Entrance hall, Lounge with central fireplace, separate dining room and a fitted kitchen. Stairs lead to the first floor landing with three bedrooms and the house bathroom.
A delightful garden to the rear which has been landscaped by the current owners has lawned area and a delightful tiered flower bed.
Parking is available with a recently resined driveway to the side which leads to the garage.
Location
The property is situated within the highly sought after residential area on the outskirts of the market town of Wetherby and close to open countryside. Wetherby town centre provides a good range of facilities to include excellent local shops, supermarkets, food hall, superb primary and secondary schooling, and there is good vehicular access to the A1/M1 link road, the A64 and M62, for swift and easy commuting throughout the Yorkshire region.
Directions
Leave Wetherby via North Street continue into Deighton Road, take the third turning left into Ainsty Road where the property is situated on the left hand side identified by a Hunter for sale board.
Accommodation
entrance hall
Welcoming hall with window and external door to the front. Useful understairs storage cupboard. Radiator.
Lounge
4.65m (15' 3") X 3.38m (11' 1")
Beautifully presented reception room with central ornate fireplace housing a gas living flame fire and marble inset and hearth. Window to the front aspect. Radiator and TV point.
Dining room
2.59m (8' 6") X 2.36m (7' 9")
Separate dining room with tilt and slide patio doors leading to the garden. Radiator. Arch opening into kitchen.
Fitted kitchen
2.97m (9' 9") X 2.39m (7' 10")
Fitted kitchen with plenty wall and base units with preparation surfaces. Plumbing for a washing machine and dishwasher. Sink and drainer. 4 ring integrated gas hob and double oven and grill. Window to the rear aspect and a door leading to the side.
Stairs to first floor landing
Window to the side. Hatch leading to the loft.
Bedroom one
3.86m (12' 8") X 2.77m (9' 1")
Double bedroom with fitted wardrobes and sliding doors. Window to the front aspect. Radiator.
Bedroom two
3.25m (10' 8") X 3.23m (10' 7")
Fitted with wardrobes. Window to the rear aspect. Radiator.
Bedroom three
2.95m (9' 8") X 1.98m (6' 6")
Window to the front aspect. Radiator.
Garden
A garden beautifully landscaped with a lawned area, flower beds and raised/tiered rockery bed. Fence to perimeter and access gate to the side.
Driveway/garage
A generous recently resined driveway providing ample off road parking with garage.
Property Location
Marketed by Hunters - Wetherby
Disclaimer Property descriptions and related information displayed on this page are marketing materials provided by Hunters - Wetherby. estateagents365.uk does not warrant or accept any responsibility for the accuracy or completeness of the property descriptions or related information provided here and they do not constitute property particulars. Please contact Hunters - Wetherby for full details and further information.


