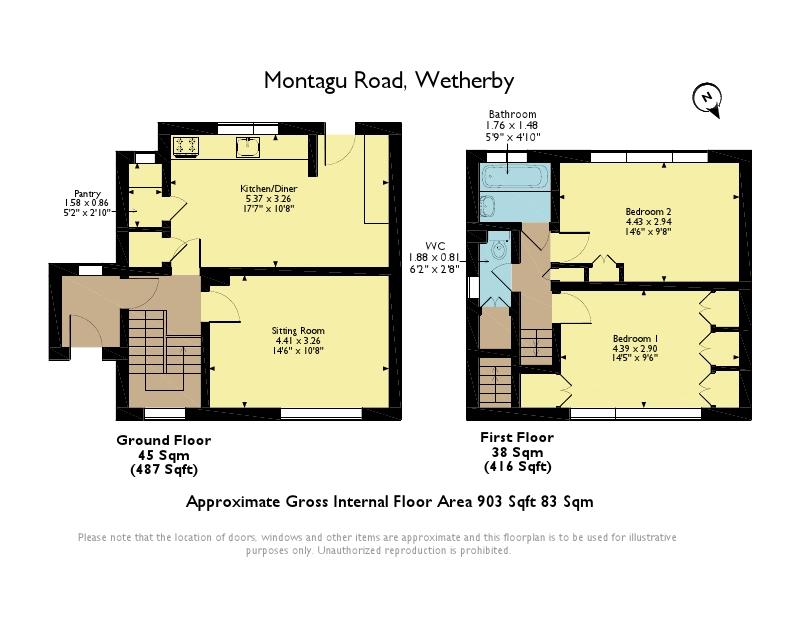Semi-detached house for sale in Wetherby LS22, 2 Bedroom
Quick Summary
- Property Type:
- Semi-detached house
- Status:
- For sale
- Price
- £ 185,000
- Beds:
- 2
- County
- West Yorkshire
- Town
- Wetherby
- Outcode
- LS22
- Location
- Montagu Road, Wetherby LS22
- Marketed By:
- Hunters - Wetherby
- Posted
- 2024-04-23
- LS22 Rating:
- More Info?
- Please contact Hunters - Wetherby on 01937 205876 or Request Details
Property Description
Immaculately presented this property offers good size living accommodation. The property is only a few minutes drive from all facilities in Wetherby town centre as well as Wetherby High School and good primary schools. This beautifully presented two bedroom semi-detached property briefly comprises; entrance vestibule, entrance hall, lounge, open plan dining/kitchen, return staircase to first floor, two first floor double bedrooms, two piece house bathroom with separate WC. Outside is a forecourt to the front with ample off road parking and South facing rear garden perfect for entertaining.
Location
The property is situated in the charming historic town of Wetherby, which provides a wide range of shops and local amenities including schools for children of all ages including the nearby Wetherby High School, sports, health and recreational facilities. Wetherby itself provides excellent access for commuting through to Harrogate, Leeds and York, along with the nearby A1/M1 link road and the A64 providing further access to national and regional road networks for swift and easy commuting throughout the Yorkshire region.
Directions
Leave Wetherby along North Street and turn right after The Angel public house, but before Cameron Beaumont Opticians. Bear left onto Hallfield Lane, passing Wetherby High School on the left hand side. The road bends to the left and after a short distance, turn right onto Ceres Road. Take the next turning left onto Montagu Road and follow the road around, where the property can be identified by our Hunters 'For Sale' board.
Accommodation
entrance porch
External door to the front with tiled flooring and a window to the rear aspect,
entrance hall
Staircase to the first floor and doors to the lounge and kitchen.
Lounge
Wood effect laminate flooring with a window to the front aspect. Radiator
open plan dining/kitchen
Fitted with wall and base units with work surfaces and space for a washing machine. 1.5 stainless steel sink unit with mixer tap. 5 ring gas hob with extractor hood. Tiled floors and walls. Window to the rear aspect and external door to the rear. Two storage cupboards. Radiator
first floor landing
Doors leading the bedroom, house bathroom and separate WC
bedroom one
Built in wardrobes with windows to the front aspect. Radiator
bedroom two
Wood effect laminate flooring with built in storage cupboard. Window to the rear aspect. Radiator
bathroom
With two piece suite comprising; panelled bath with screen and shower over, pedestal wash hand basin. Tiled floor and walls with a window to the rear aspect.
Separate WC
low level flush WC with a window to side aspect.
Outside
To the front of the property is a low maintenance forecourt offering off-road parking. To the rear are low maintenance South facing gardens, part gravelled and flagged patio and fence to perimeter.
Property Location
Marketed by Hunters - Wetherby
Disclaimer Property descriptions and related information displayed on this page are marketing materials provided by Hunters - Wetherby. estateagents365.uk does not warrant or accept any responsibility for the accuracy or completeness of the property descriptions or related information provided here and they do not constitute property particulars. Please contact Hunters - Wetherby for full details and further information.


