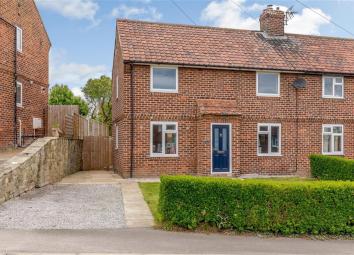Semi-detached house for sale in Wetherby LS23, 3 Bedroom
Quick Summary
- Property Type:
- Semi-detached house
- Status:
- For sale
- Price
- £ 220,000
- Beds:
- 3
- County
- West Yorkshire
- Town
- Wetherby
- Outcode
- LS23
- Location
- Lyndon Avenue, Bramham, Wetherby LS23
- Marketed By:
- Hunters - Wetherby
- Posted
- 2024-04-29
- LS23 Rating:
- More Info?
- Please contact Hunters - Wetherby on 01937 205876 or Request Details
Property Description
This attractive semi detached home is placed in Bramham which continues to be a popular village amongst many due to the proximity to the local towns and also convenient access to the major A1/M1 road to York and Leeds.
Well presented throughout, the property which has been changed by the current owners and updated with double glazing offers excellent accommodation. A spacious sitting room, breakfast kitchen, and utility along with three bedrooms and house bathroom.
A recently landscaped rear garden with lawn and a tiered bed with sleepers along with patio area for outside dining. The current owners park to the front of the property.
Location
The property enjoys a sought after location within the Yorkshire village of Bramham. Bramham provides amenities including a village store/post office, church, Doctor's surgery and dispensary, primary school and public houses. Further amenities are available within the nearby villages of Boston Spa and Clifford, and Wetherby is within easy driving distance. It's proximity to the A1 means it is well placed for access to Harrogate, Leeds and York and provides easy access to the A1/M1 link road and further routes throughout the region.
Direction
The property can be reached by leaving Wetherby via the A1 and travelling South take the second exit signposted Bramham/Thorner, turn left at the end of the slip road towards the centre of the village. Take the first turning on the left into Lyndon Avenue where the property can be found on the left hand side identified by a Hunters For Sale board
accommodation
lounge
5.11m (16' 9") x 3.25m (10' 8")
A central log burner inset into chimney breast, dual aspect with window to front and rear. Radiator and TV point.
Kitchen
3.25m (10' 8") x 3.15m (10' 4")
A modern fitted kitchen with integrated 4 ring gas hob and electric oven. Sink and drainer with mixer tap. Space for under cupboard fridge. Wood effect laminate flooring. Window to front and side aspect. Three useful storage/pantry stores. Glazed rear door opening to the garden
utility room
2.08m (6' 10") x 1.70m (5' 7")
Preparation surface with plumbing for washing machine, and space for fridge/freezer.
Stairs to first floor landing
Window to the rear aspect. Hatch leading to the loft.
Bedroom one
3.20m (10' 6") x 3.25m (10' 8")
Fitted with wardrobes with a deep alcove storage. Window to the front aspect. Radiator
bedroom two
3.76m (12' 4") x 3.28m (10' 9")
Window to the front aspect. Radiator.
Bedroom three
2.21m (7' 3") x 1.83m (6' 0")
Window to the rear aspect. Radiator.
House bathroom
Suite comprising a panelled bath with shower over. Low level flush WC and pedestal wash basin. Two windows to rear aspect. Radiator
garden
To the rear of the property is a landscaped garden with lawn and a tiered raise bed with sleepers. Patio area for outside dining and timber shed.
Property Location
Marketed by Hunters - Wetherby
Disclaimer Property descriptions and related information displayed on this page are marketing materials provided by Hunters - Wetherby. estateagents365.uk does not warrant or accept any responsibility for the accuracy or completeness of the property descriptions or related information provided here and they do not constitute property particulars. Please contact Hunters - Wetherby for full details and further information.


