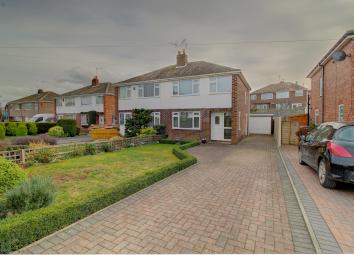Semi-detached house for sale in Wetherby LS22, 3 Bedroom
Quick Summary
- Property Type:
- Semi-detached house
- Status:
- For sale
- Price
- £ 235,000
- Beds:
- 3
- Baths:
- 1
- Recepts:
- 1
- County
- West Yorkshire
- Town
- Wetherby
- Outcode
- LS22
- Location
- Ainsty Road, Wetherby LS22
- Marketed By:
- YOPA
- Posted
- 2024-04-29
- LS22 Rating:
- More Info?
- Please contact YOPA on 01322 584475 or Request Details
Property Description
Yopa are pleased to present to the open market this delightful three bedroom semi detached house in the desirable town of Wetherby. Tastefully decorated throughout and comprising of an open plan lounge/diner, fitted kitchen, three good size bedrooms and a three piece white bathroom suite. Viewing comes highly recommended to fully appreciate what is on offer.
Offered for sale is one of the finest properties currently on the market on Ainsty Road in this sought after location. Boasting not only an impressive frontage but also spacious and well-appointed rooms. Finished to a good standard inside and out, along with the garage there is plenty of family accommodation to suit any families needs.
Arranged over two floors, the accommodation comprises of an inviting entrance hall, open plan lounge and dining area, fitted kitchen, first floor comprising of three bedrooms, two having fitted wardrobes and complimented by a three piece white bathroom suite.
With additional features such as, triple glazed PVCu windows, doors and fascia's, gas central heating, tasteful décor throughout, this property is one not to be missed !
Outside there is an impressive garden with established planting for any keen gardener and beautiful neat lawns. To the rear is a further private enclosed lawned garden with established plants. Along with an detached garage and off street parking for several cars.
An early internal viewing is strongly recommended to fully appreciate what the current owners have done to this truly delightful property. You won't be disappointed !
Measurements:
Entrance Hall: 13.0 x 5.5
Lounge/Dining Room: 24.2 x 11.1
Kitchen: 9.8 x 8.5
First Floor
Bedroom One: 12.8 x 10.5
Bedroom Two: 11.2 x 9.5
Bedroom Three: 10.0 x 6.4
Bathroom: 7.7 x 6.1
EPC band: D
Property Location
Marketed by YOPA
Disclaimer Property descriptions and related information displayed on this page are marketing materials provided by YOPA. estateagents365.uk does not warrant or accept any responsibility for the accuracy or completeness of the property descriptions or related information provided here and they do not constitute property particulars. Please contact YOPA for full details and further information.


