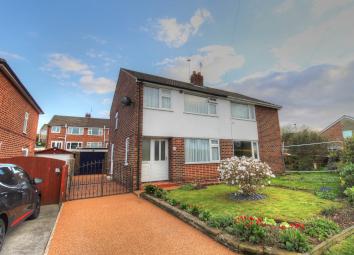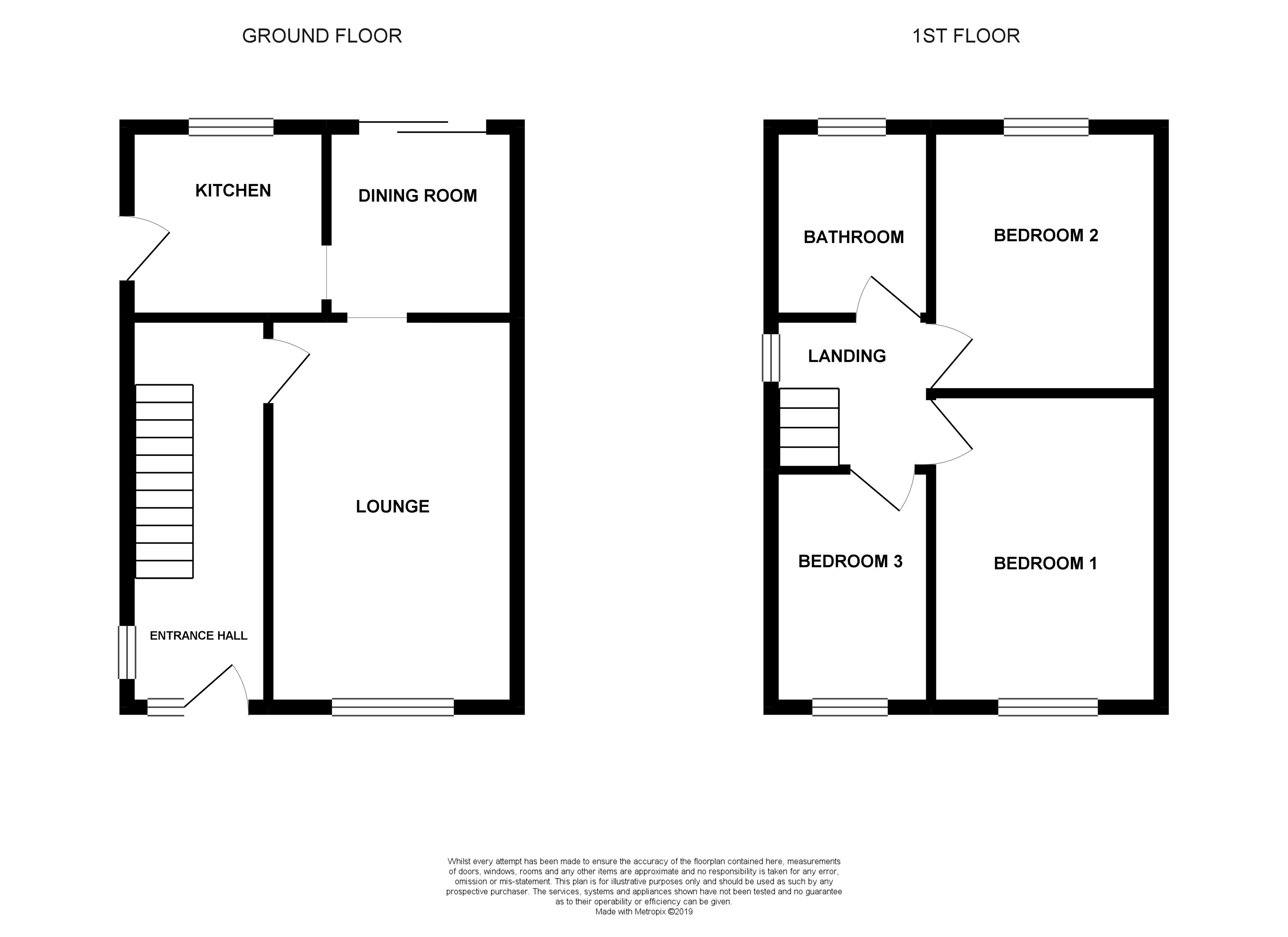Semi-detached house for sale in Wetherby LS22, 3 Bedroom
Quick Summary
- Property Type:
- Semi-detached house
- Status:
- For sale
- Price
- £ 236,000
- Beds:
- 3
- Baths:
- 1
- Recepts:
- 2
- County
- West Yorkshire
- Town
- Wetherby
- Outcode
- LS22
- Location
- Ainsty Road, Wetherby LS22
- Marketed By:
- YOPA
- Posted
- 2019-03-11
- LS22 Rating:
- More Info?
- Please contact YOPA on 01322 584475 or Request Details
Property Description
Situated in the popular market town of Wetherby this semi detached property has accommodation briefly comprising; Entrance hall, lounge, dining room and kitchen. To the first floor are three bedroom and a family bathroom. With gardens to the front and rear, driveway and a detached garage.
Entrance Hall
Double glazed entrance door to the front elevation, double glazed window to the side elevation, central heating radiator, stairs leading to the first-floor accommodation and an under stairs storage cupboard.
Lounge 4.6 x 3.3 m maximum
Double glazed window to the rear elevation and a central heating radiator. Feature coal effect gas fire with marble insert and hearth and decorative surround. Coving to the ceiling and dado rail.
Dining Room 2.6 x 2.3 m
Double glazed patio doors leading to the rear garden and a central heating radiator.
Kitchen 2.3 x 2.2 m minimum
Fitted with a range of matching wall and base units, laminated work surface incorporating one and a half bowl sink and drainer with mixer taps over and tiled splash backs. Integrated double oven and four ring gas hob with extractor over. Double glazed window to the rear elevation and double glazed side entrance door. Space for washing machine, fridge, freezer and dishwasher. Central heating boiler (regularly serviced).
Landing
Access to part boarded loft space and double glazed window to the side elevation.
Bedroom One 3.8 x 2.5 m minimum
Mirror fronted fitted wardrobes with ranged of shelving units and rails within. Double glazed window to the front elevation and a central heating radiator.
Bedroom Two 3.2 x 3.2 m maximum
Fitted wardrobes with matching dressing table. Double glazed window to the rear elevation and a central heating radiator.
Bedroom Three 2.9 x 1.9 m maximum
Central heating radiator and double glazed window to the front elevation.
Bathroom 2.3 x 1.8 m maximum
Suite comprising panelled bath with electric shower over and shower screen, wash hand basin and low flush w.C. Storage cupboard and double glazed window to the rear elevation. Karndean flooring and part tiled to walls.
Detached Garage
Up and over door power and light.
Gardens
To the front is a lawned garden with planted borders. A recently laid resin driveway leads to the detached garage. The rear garden has a recently fitted decked area, lawned garden with planted borders.
Property Location
Marketed by YOPA
Disclaimer Property descriptions and related information displayed on this page are marketing materials provided by YOPA. estateagents365.uk does not warrant or accept any responsibility for the accuracy or completeness of the property descriptions or related information provided here and they do not constitute property particulars. Please contact YOPA for full details and further information.


