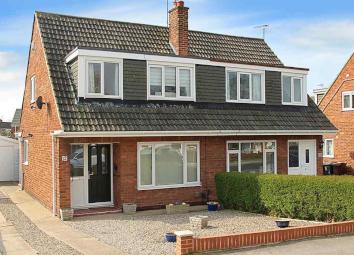Semi-detached house for sale in Wetherby LS22, 3 Bedroom
Quick Summary
- Property Type:
- Semi-detached house
- Status:
- For sale
- Price
- £ 260,000
- Beds:
- 3
- Baths:
- 1
- Recepts:
- 2
- County
- West Yorkshire
- Town
- Wetherby
- Outcode
- LS22
- Location
- Lacey Grove, Wetherby LS22
- Marketed By:
- EweMove Sales & Lettings - Wetherby
- Posted
- 2024-04-07
- LS22 Rating:
- More Info?
- Please contact EweMove Sales & Lettings - Wetherby on 01423 789642 or Request Details
Property Description
This pristine Wetherby property with two double bedrooms, one single bedroom and conservatory is the perfect family home, close to schools, shops and the A1.
To add to the value of the superb modern kitchen, you also have a guest WC and a utility area for your fridge freezer. Then the through lounge diner is the heart of your new home, a super place to relax and unwind, and enjoy the family meal times.
The white tiled bathroom will also relax you, and when it is time to venture out, your car will be parked off road on your private driveway, or you may just be tempted by the remote controlled garage door to put it under cover.
When you return home, no need to worry about any gardening. Both front and rear gardens are mainly gravelled, so easy maintenance is the order of the day. But when it is time for the barbecues, just open up the conservatory doors and use the patio area.
This home includes:
- Lounge Diner
4m x 3.2m (12.8 sqm) - 13' 1" x 10' 5" (137 sqft)
Running the length of the house, this is the family area where you can place a sofa and chairs and of course a dining table. The radiators will keep you warm, but there is also a contemporary wall mounted fire in the lounge area for your comfort. - Conservatory
3.6m x 2.1m (7.5 sqm) - 11' 9" x 6' 10" (81 sqft)
A fantastic bonus to this property. Through sliding doors from the dining area you emerge into your bright sanctuary. In the Summer you will no doubt have the outer French doors open to the patio for the all important barbecue on the patio. - Kitchen
3.2m x 2.2m (7 sqm) - 10' 5" x 7' 2" (75 sqft)
Modern, clean and functional; just what you need in a kitchen. There are plenty of wall and base cabinets with work surface above for your preparation, the utensils and microwave. The oven, hob and extractor are integrated and there is space and plumbing for a washing machine. Finally there is of course a single bowl stainless steel sink and drainer with mixer tap. - Utility Room
Such a useful area for your fridge freezer and throwing off the shoes when you come in from the garage or garden. There's even a wall heater if you need more warmth at times. - Guest WC
Yet another bonus. A guest WC beyond the utility with WC and wash basin. Fully tiled for easy cleaning too. - Bedroom (Double)
4m x 3m (12 sqm) - 13' 1" x 9' 10" (129 sqft)
The master bedroom is at the front of the property but you may prefer to use the rear double bedroom. Built in wardrobes and a vanity area with drawers provide all the storage you could need. - Bedroom (Double)
3.3m x 3m (9.9 sqm) - 10' 9" x 9' 10" (106 sqft)
This is the rear double bedroom, again with built in wardrobe storage for you, and an airing cupboard that houses the combi boiler. - Bedroom (Single)
3m x 2m (6 sqm) - 9' 10" x 6' 6" (64 sqft)
This is the single room at the front of the property. Will it be a bedroom or study perhaps? - Bathroom
2.2m x 1.9m (4.1 sqm) - 7' 2" x 6' 2" (44 sqft)
Lovely, fresh and clean bathroom, fully tiled, with wash basin, WC and bath with shower over. A cupboard is also provided under the wash basin and there is a heated chrome rail for keeping your towels warm and dry.
Please note, all dimensions are approximate / maximums and should not be relied upon for the purposes of floor coverings.
Additional Information:
Gravelled gardens both front and back for extremely easy maintenance. The rear garden is perfect for the barbecues in the Summer and is secure due to a side gate from the driveway. You can also enter the conservatory and garage from here.
Parking for two cars on the drive and a superb single garage with electric up and over door, via remote control. You may want to keep a chest freezer or tumble dryer in here, as there is power and lighting. Then again you may just want to store all your junk here like everyone else does in a garage.
The combi boiler is located in the cupboard in bedroom two.
Throughout the property.
Band C
Band D (55-68)
This is the sort of quality home that will be snapped up quickly, so book your viewing right now via the Ewemove Wetherby website or call our 24/7 Customer Support team.
Marketed by EweMove Sales & Lettings (Harrogate, Knaresborough & Wetherby) - Property Reference 22337
Property Location
Marketed by EweMove Sales & Lettings - Wetherby
Disclaimer Property descriptions and related information displayed on this page are marketing materials provided by EweMove Sales & Lettings - Wetherby. estateagents365.uk does not warrant or accept any responsibility for the accuracy or completeness of the property descriptions or related information provided here and they do not constitute property particulars. Please contact EweMove Sales & Lettings - Wetherby for full details and further information.


