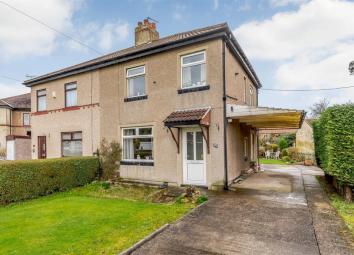Semi-detached house for sale in Wetherby LS23, 3 Bedroom
Quick Summary
- Property Type:
- Semi-detached house
- Status:
- For sale
- Price
- £ 240,000
- Beds:
- 3
- County
- West Yorkshire
- Town
- Wetherby
- Outcode
- LS23
- Location
- Grove Crescent, Boston Spa, Wetherby LS23
- Marketed By:
- Hunters - Wetherby
- Posted
- 2024-04-30
- LS23 Rating:
- More Info?
- Please contact Hunters - Wetherby on 01937 205876 or Request Details
Property Description
Set on a prominent position within Grove Crescent is this pleasant semi detached home which is sure to appeal to many and is placed on a generous plot providing space and has the potential for further extension (subject to necessary planning permission).
This attractive home is situated within a development on the edge of Boston Spa, which itself remains to be a very popular location amongst lots of buyers and has great access to plenty of the local amenities and access to the link roads for commuting.
The home which benefits from gas fired central heating and double glazing comprises of: Entrance hall, lounge, dining kitchen which is fitted with some appliances. On the first floor there are three bedrooms and the house bathroom. Outside which can be accessed via the side and internally through patio doors at the rear will take you to a garden which provides space to dine outside, play and for great for those with green fingers.
A concrete driveway to the front which is accessible via gates lead for ample off road parking.
Location
Boston Spa is a most attractive West Yorkshire village, which comprises many outstanding properties dating back to the late 18th century. The village boasts an excellent choice of shops, restaurants, schooling for children of all ages, sports facilities and other public amenities which cater for most daily needs. Boston Spa is also further served by an excellent road network for daily travel to Leeds, York, Wetherby and Harrogate, with the nearby A1/M1 link road providing access to further regional road networks for swift and easy commuting throughout the area.
Directions
Leave Wetherby heading South towards Boston Spa. On entering Boston Spa continue right through the High Street to the end of the village, turning right into Grove Road then taking the third left into Grove Crescent where the property is located on the left hand side identified by a Hunters For Sale board.
Accommodation
entrance hall
External entrance door. Radiator and door to lounge. Stairs to first floor.
Lounge
4.67m (15' 4") X 4.09m (13' 5")
Central brick built fireplace. Window to front aspect and radiator.
Kitchen/diner
5.61m (18' 5") x 3.33m (10' 11")
Fitted with a range of wall and base units. Integrated 4 ring gas hob and electric oven. Space for washing machine. Window to the rear. Sink and drainer unit. Radiator. Window to rear aspect.
Stairs to first floor landing
Window to side aspect. Doors to bedrooms and bathroom
bedroom one
4.19m (13' 9") X 2.92m (9' 7")
Fitted with wardrobes and over head storage. Window to front aspect and radiator.
Bedroom two
3.30m (10' 10") X 3.30m (10' 10")
Window to rear aspect. Radiator.
Bedroom three
3.18m (10' 5") X 2.16m (7' 1") (max)
Window to front aspect. Radiator. Airing cupboard housing Worcester Bosch boiler.
Bathroom
Suite comprising of of panelled bath. Wash basin and low level flush WC. Window to the side. Built in storage cupboard and radiator.
Garden
To the rear is a delightful garden laid mainly with lawn with hedge and shrub borders. Wrought iron gate to a further section of garden which is lawned with fence boundary. To the front are hedge boundary and gated access leading to the parking.
Parking
Concrete drive provides ample off road parking.
Property Location
Marketed by Hunters - Wetherby
Disclaimer Property descriptions and related information displayed on this page are marketing materials provided by Hunters - Wetherby. estateagents365.uk does not warrant or accept any responsibility for the accuracy or completeness of the property descriptions or related information provided here and they do not constitute property particulars. Please contact Hunters - Wetherby for full details and further information.


