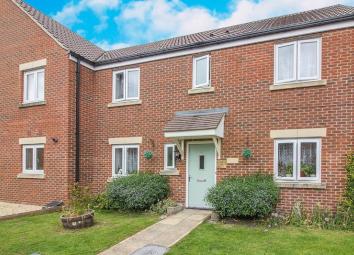Semi-detached house for sale in Warminster BA12, 4 Bedroom
Quick Summary
- Property Type:
- Semi-detached house
- Status:
- For sale
- Price
- £ 280,000
- Beds:
- 4
- Baths:
- 2
- Recepts:
- 2
- County
- Wiltshire
- Town
- Warminster
- Outcode
- BA12
- Location
- Southdown Way, Warminster BA12
- Marketed By:
- Forest Marble
- Posted
- 2024-04-07
- BA12 Rating:
- More Info?
- Please contact Forest Marble on 01373 316923 or Request Details
Property Description
Call and speak to Forest Marble 24/7 to book your viewing on this fantastic family home which was built in 2011 by Charles Church and benefits from the remainder of a 10 year NHBC guarantee. The property boasts four double bedrooms with ensuite shower room to the master. On the ground floor you find two dual aspect rooms including a kitchen-diner and a spacious living room which opens onto the beautiful low maintenance garden. The property is found on a sought after road on the Western fringes of Warminster providing easy access to the A36, ideal for commuters to Bath and Salisbury.
Entrance Hall
Stepping in through the front door you find a central hallway with doors to the cloakroom, kitchen-diner and living room. Stairs lead to the first floor with a large under stairs cupboard.
Cloakroom
Extremely handy for those with children or who have guests visit, the downstairs cloakroom features a low level WC and a space saving corner wash hand basin.
Living Room (21' 3'' x 11' 6'' (6.47m x 3.50m))
A spacious dual aspect living room with a window to the front and French doors onto the garden. The wood laminate flooring helps to make cleaning up spillages as easy as possible.
Kitchen/Diner (21' 3'' x 8' 5'' (6.47m x 2.56m))
An impressive kitchen-diner that runs the length of the house and features dual aspect windows to the front and rear. The fitted kitchen features a range of wall and floor units with work surface over. Set into the work surface you find a stainless steel one and a half bowl sink drainer unit as well as a gas hob with matching stainless steel cooker hood and splash back. Within the units themselves you find an integrated fridge-freezer and eye level electric oven. A door leads to the utility room.
Utility Room
A useful extension of the kitchen, the utility room provides space for a washing machine as well as further cupboard space. There is also a stainless steel sink drainer unit, cupboard housing the gas central heating boiler and a door to the garden.
Landing
Arriving upstairs you find a roomy landing space with doors to each of the bedrooms as well as the bathroom. This is where you find the airing cupboard which is home to the hot water tank whilst a hatch provides access to the loft space.
Bedroom One (11' 9'' x 11' 7'' (3.58m x 3.53m))
The master bedroom is a great size and has plenty of space for a large bed and bed side tables whilst a large recess lends itself for either built in or fitted wardrobes. A door leads to the ensuite.
Ensuite
As you would expect of a home of this caliber, the master bedroom benefits from an ensuite. As well as a tiled shower cubicle, there is a low level WC and a pedestal wash hand basin with tiled splash back and mixer tap over.
Bedroom Two (12' 0'' x 8' 6'' (3.65m x 2.59m))
The second bedroom is another good sized double bedroom with room for wardrobes and bedside tables.
Bedroom Three (9' 1'' x 11' 7'' max (2.77m x 3.53m))
Another well proportioned bedroom which as well as having space for a double bed, this room also has a recess which would be perfect for wardrobes whether fitted or free standing.
Bedroom Four (8' 11'' x 8' 6'' (2.72m x 2.59m))
Although the smallest of the bedrooms, this room still has plenty of room for a double bed and additional bedroom furniture.
Bathroom
The family bathroom has a white suite comprising low level WC, pedestal wash hand basin and a bath with mixer tap and hand held shower attachment.
Garden
To the front you find a lawn garden with attractive shrubs and a path to the front door. The low maintenance rear garden is laid to paving with a gravel seating area. You also find two garden ponds and a selection of small trees. Enclosed with wooden fencing, a gate provides side access. The current owners have timber climbing apparatus that could stay if a buyer would like it but equally could be taken away if preferred.
Garage & Parking
To the rear of the house you find a parking area where this property has allocated parking and a garage forming part of a neighbouring coach house.
Property Location
Marketed by Forest Marble
Disclaimer Property descriptions and related information displayed on this page are marketing materials provided by Forest Marble. estateagents365.uk does not warrant or accept any responsibility for the accuracy or completeness of the property descriptions or related information provided here and they do not constitute property particulars. Please contact Forest Marble for full details and further information.


