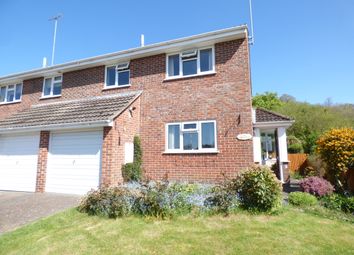Semi-detached house for sale in Warminster BA12, 3 Bedroom
Quick Summary
- Property Type:
- Semi-detached house
- Status:
- For sale
- Price
- £ 230,000
- Beds:
- 3
- Baths:
- 1
- Recepts:
- 1
- County
- Wiltshire
- Town
- Warminster
- Outcode
- BA12
- Location
- Downside Close, Mere BA12
- Marketed By:
- Chapman Moore
- Posted
- 2024-04-22
- BA12 Rating:
- More Info?
- Please contact Chapman Moore on 01747 859070 or Request Details
Property Description
UPVC part double glazed entrance door to:
Enclosed Entrance Porch: UPVC double glazed windows to side and rear; Part patterned glazed door with matching side screen to:
Entrance Hall: Radiator; Attractive glazed door to:
Sitting/Dining Room: 20’3” x 12’3” (6.17m x 3.73m) narrowing to 10’ (3.04m). Ornamental feature fireplace with brick surround and side display plinths: TV point: Telephone point; Two radiators; Twin ceiling light points; UPVC double glazed window overlooking and UPVC double glazed sliding patio doors to the rear garden.
Kitchen/Breakfast Room: 12’1” x 7’5” (3.68m x 2.26m). With a range of fitted wall and base units comprising work surfaces with inset stainless steel sink unit; Tiling to splash prone areas; Gas and electric cooker points; Fitted cooker extractor hood unit; Space for fridge; Deep built in under stairs storage cupboard; TV point; Telephone point; Radiator; UPVC double glazed window to front enjoying a pleasant aspect; Courtesy door to integral garage.
First Floor Landing: Stairs from entrance hall; Deep built in airing cupboard; Access to loft space with fitted ladder.
Bedroom 1: 12’5” x 12’4” (3.78m x 3.75m). Built in storage cupboard with fitted shelving; Telephone point; Radiator; UPVC double glazed window to rear enjoying lovely view over the rear garden to the trees beyond.
Bedroom 2: 12’4” x 7’6” (3.75m x 2.28m). Built in wardrobe with storage cupboard over; Radiator; UPVC double glazed window to front.
Bedroom 3: 9’1” plus doorway recess x 7’5” (2.76m x 2.26m). Radiator; UPVC double glazed window to rear enjoying similar view to Bedroom 1.
Bathroom: Fitted with a matching coloured suite comprising: Panelled bath with hand grips, Triton T80 electric shower unit and tiled surround over; Pedestal wash hand basin; Low level WC; Radiator; Tiled walls and tiled dressing shelf; UPVC patterned double glazed window to front.
Outside:
The property is approached to the front via a brick paviour driveway with space for two cars in front of the:
Integral Garage: 16’1 x 7’7” (4.90m x 2.31m). With fitted up and over door, power and light points; Space and plumbing for washing machine and freezer, Gas fired central heating boiler; Cold water tap; Wall shelving; Courtesy door to kitchen/breakfast room.
Along side the driveway the attractive Front Garden is open plan laid to a shaped lawn with two borders well stocked with a variety of flowers, shrubs and bedding plants. A concrete path with flower bed to one side leads from the driveway to the entrance porch and beyond where a timber gate offers access to the good size Rear Garden, most attractively presented and maintained, being laid predominately to lawn with well established bed stocked with bedding plants and Rose, opposite which a further border stocked with a variety of attractive shrubs. Above the lawn is a raised concrete area, accommodating a Timber Garden Store Shed and Aluminium framed Greenhouse. Below the lawn, steps lead to a good size stone paved Sun Patio with exterior light and flower troughs.
Property Location
Marketed by Chapman Moore
Disclaimer Property descriptions and related information displayed on this page are marketing materials provided by Chapman Moore. estateagents365.uk does not warrant or accept any responsibility for the accuracy or completeness of the property descriptions or related information provided here and they do not constitute property particulars. Please contact Chapman Moore for full details and further information.

