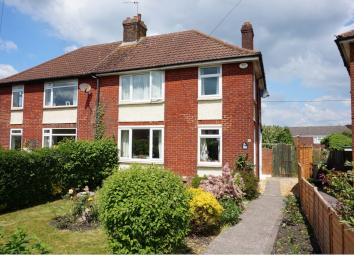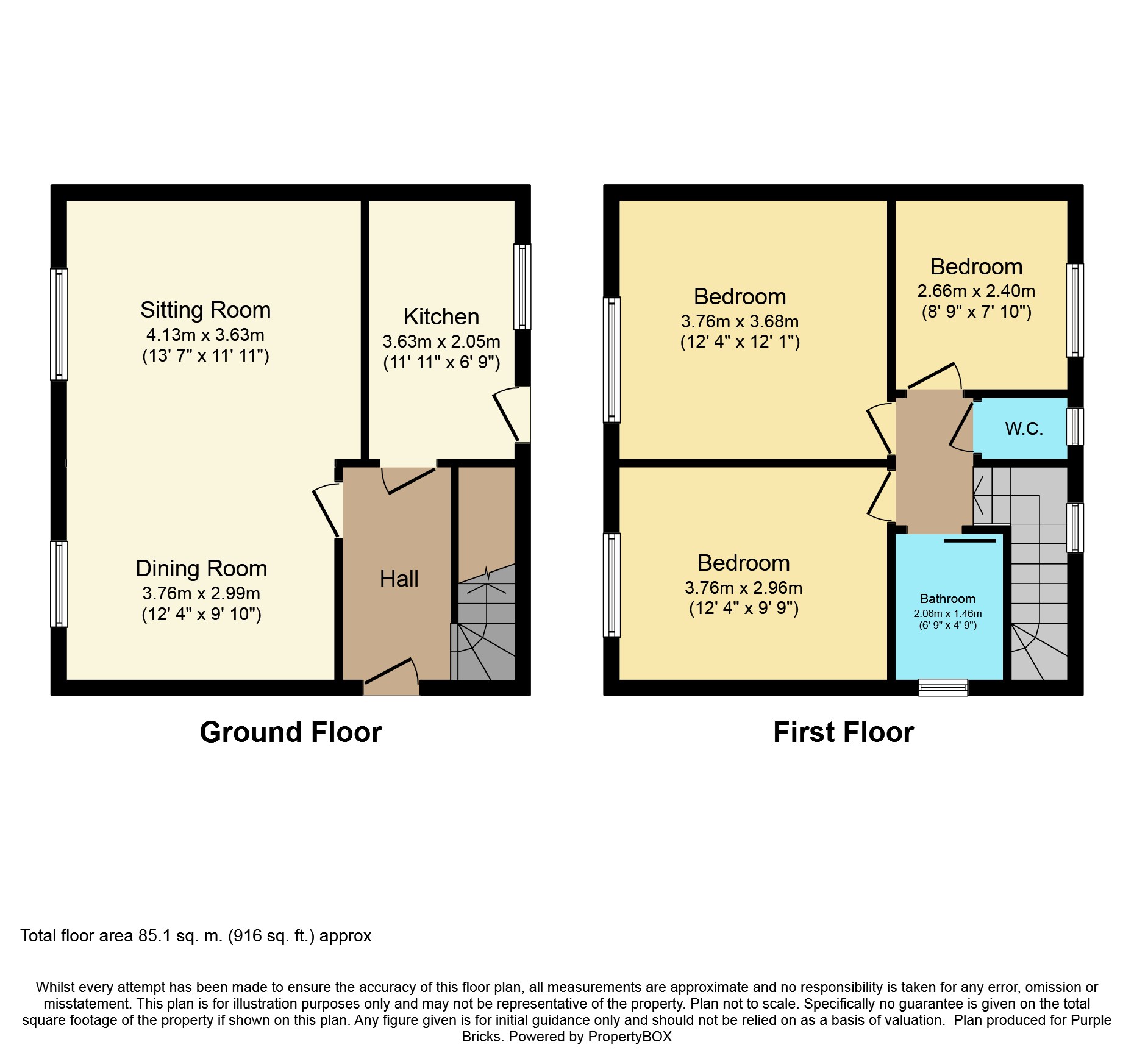Semi-detached house for sale in Warminster BA12, 3 Bedroom
Quick Summary
- Property Type:
- Semi-detached house
- Status:
- For sale
- Price
- £ 222,000
- Beds:
- 3
- Baths:
- 1
- Recepts:
- 1
- County
- Wiltshire
- Town
- Warminster
- Outcode
- BA12
- Location
- West Parade, Warminster BA12
- Marketed By:
- Purplebricks, Head Office
- Posted
- 2024-04-22
- BA12 Rating:
- More Info?
- Please contact Purplebricks, Head Office on 024 7511 8874 or Request Details
Property Description
This three bedroom semi detached property is situated on a good sized plot with parking to the front, a pretty front garden and a 70/80ft rear garden. There is plenty of potential to extend (stpp).
The accommodation briefly consists of entrance hall, kitchen and living room which is open plan into the dining area circa 22ft in length.
Upstairs there are three good sized bedroom, the bathroom and a separate W.C. The property benefits from double glazing and central heating but the real selling feature would have to be the large rear garden.
Ground Floor
Side Entrance
uPVC front door. Understairs cupboard. Radiator. Doors to the living room and the kitchen. Stairs to the first floor.
Kitchen 11'11” x 6'9”
Fitted with a range of base and eye level units. Stainless steel sink with mixer tap. Space for a washing machine, cooker, dishwasher and fridge. Part tiled walls. Radiator. Tiled floor. Rear aspect double glazed window. UPVC rear door to the patio and garden.
Living room 13'7” x 11'11” Open to the Dining area 12'4” x 9'10”
Front and side aspect double glazed windows.
A large reception room spanning the width of the property circa 22ft. Radiator. Carpeted.
First Floor
Landing
Loft hatch. Side aspect double glazed window.
Bathroom.
Panel enclosed bath with electric shower over. Side aspect obscure double glazed window. Heated towel rail. Vanity hand wash basin. Tiled walls.
Separate W.C.
Rear aspect obscure double glazed window.
Bedroom Two 12'4” x 9'9”
With front and side aspect double glazed windows. Cupboard housing the boiler. Radiator. Carpeted.
Bedroom One 12'4” x 12'1”
A good sized double bedroom.
Front aspect double glazed window. Radiator. Carpeted.
Bedroom Three 8'9” x 7'10”
Rear aspect double glazed window. Radiator. Carpeted.
Outside
Rear Garden
Circa 80ft in length.
Mainly laid to lawn with a vegetable patch. Large shed and greenhouse.
Patio area to the rear of the property. Side access.
Front garden
With mature shrub borders. Flower beds and lawned area.
Seller’s Comments
Potential to extend stpp
Cavity wall insulation.
Loft insulation.
Location
The property is located on the Western side of the town of Warminster which offers a wide range of both shopping and leisure facilities to include library, sports centre, swimming pool, churches, doctors' and dentists' surgeries, hospital and post office. Warminster also benefits from a main line railway station to London Waterloo, whilst the nearby A303 provides excellent road links to London to the east and Exeter to the west. Local attractions include Longleat House and Safari Park, Shearwater Lake, Stourhead and the Salisbury Plain.
Property Location
Marketed by Purplebricks, Head Office
Disclaimer Property descriptions and related information displayed on this page are marketing materials provided by Purplebricks, Head Office. estateagents365.uk does not warrant or accept any responsibility for the accuracy or completeness of the property descriptions or related information provided here and they do not constitute property particulars. Please contact Purplebricks, Head Office for full details and further information.



