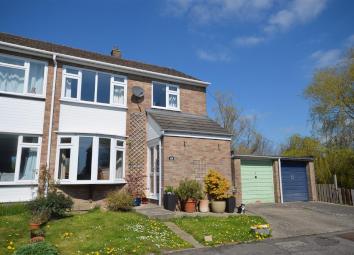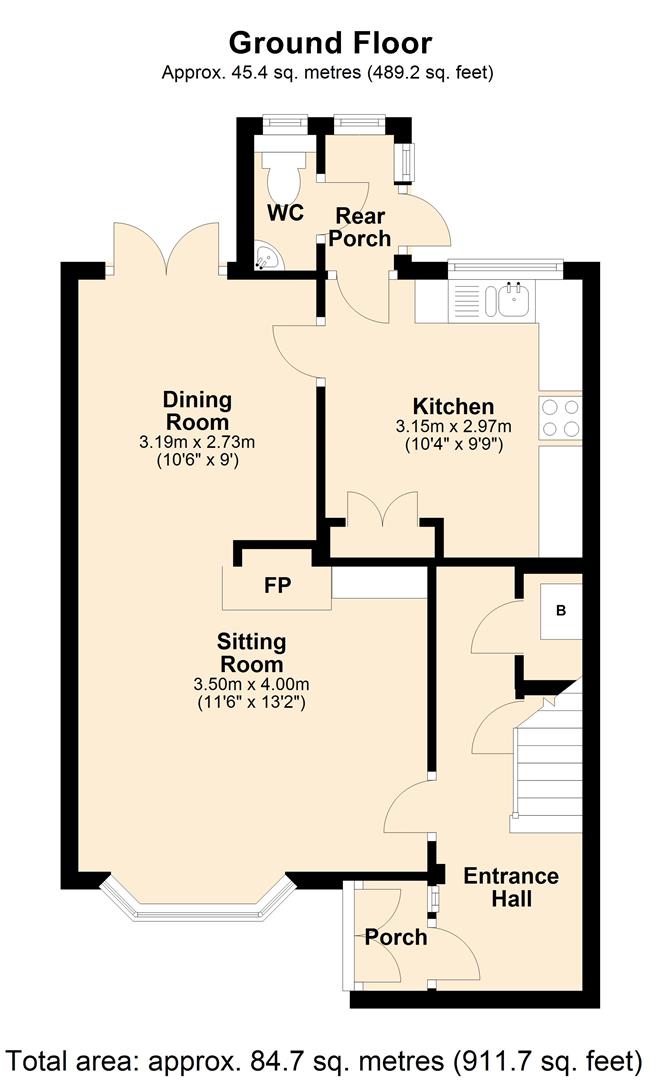Semi-detached house for sale in Warminster BA12, 3 Bedroom
Quick Summary
- Property Type:
- Semi-detached house
- Status:
- For sale
- Price
- £ 205,000
- Beds:
- 3
- Baths:
- 1
- Recepts:
- 2
- County
- Wiltshire
- Town
- Warminster
- Outcode
- BA12
- Location
- Lynch Close, Mere, Warminster BA12
- Marketed By:
- Morton New
- Posted
- 2024-04-22
- BA12 Rating:
- More Info?
- Please contact Morton New on 01747 418930 or Request Details
Property Description
A welcoming, comfortable and homely semi detached family house enjoying a quiet end of cul de sac position and enjoying some lovely views over Ashfield Waters to the Wiltshire Downs. We believe that the property was built during the 1970's and has been the much loved family home of our sellers for the last eighteen years. During this time the property has been extremely well maintained and improved with the installation of gas fired central heating in their early years of residency with a new boiler fitted about two years ago. The property has also in recent years benefited from new uPVC double glazing and new pitched roofs to the front and rear porches. This lovely home offers nicely proportioned rooms with plenty of natural light and the potential for an open fire in the sitting room. This is a, must view property to appreciate what is on offer and how it would easily lend itself to a great many potential buyers' requirements. The property enjoys a good location, close to the primary school and dentist with the town centre a little further on, but within walking distance.
Accommodation
Ground Floor
Porch And Entrance Hall
UPVC double doors open into a useful porch. Timber pane glass door opens into a good sized and inviting entrance hall. Ceiling lights. Coved. Radiator. Power points. Cupboard housing the gas fired central heating boiler and fitted with shelves. Stairs rising to the first floor with storage cupboard under and pane glass door to the kitchen and white panelled door to the:-
Sitting Room (3.51m'' x 4.01m'' (11'6'' x 13'2''))
Large bow window overlooking the front garden. Smoke detector. Coved. Wall light. Radiator. Power, telephone and television points. Stone fireplace with timber mantel and stone hearth ( we believe that there is potential for an open fire). There is also a plinth to one side capped with a timber shelf. Arch to the:-
Dining Room (3.20m''' x 2.74m (10'6''' x 9'))
Ceiling light. Coved. Power points. French door opening to the rear garden and pane glass door to the:-
Kitchen (3.15m'' x 2.97m'' (10'4'' x 9'9''))
Window with tiled sill overlooking the rear garden and countryside in the distance. Ceiling light. Radiator. Power points. Fitted with a range of floor cupboards with drawers and eye level cupboards and cabinets plus open storage shelf. Work surfaces. Part tiled walls. One and half bowl stainless steel sink and drainer with swan neck mixer tap. Space and plumbing for a washing machine. Space for slot in electric cooker. Space for under counter fridge. Double doors to storage cupboard fitted with shelves. Tiled floor. Pane glass door to the:-
Rear Lobby
Window to the rear and sides. Door opening to the side. Ceiling light. Power point. Tiled floor. Door to the:-
Cloakroom
Obscured glazed window to the rear. Ceiling light. Wall mounted wash hand basin with mono tap and wall mounted mirror fronted bathroom cabinet over. Radiator. Low level WC with economy flush facility. Part tiled walls. Tiled floor.
First Floor
Landing
Ceiling light. Linen cupboard fitted with slatted shelves and a radiator. White panelled doors to all rooms.
Master Bedroom (2.57m'' x 4.01m'' (8'5'' x 13'2''))
Measurement excludes the doorway. Window to the rear enjoying delightful views in the distance. Ceiling light. Radiator. Corner display shelf. Power points. Built in double wardrobe with hanging rail and shelf.
Bedroom Two (4.14m'' x 2.41m'' (13'7'' x 7'11''))
Window to the front with partial rural views. Ceiling light. Radiator. Power points.
Bedroom Three (2.77m'' x 2.39m'' (9'1'' x 7'10''))
Maximum measurements - Widow to the front with partial country views. Ceiling light. Access to loft space. Radiator. Power points. Open storage cupboard with hanging rail and shelf.
Bathroom
Obscured glazed window with tiled sill to the rear elevation. Recessed ceiling lights. Extractor fan. Tiled walls. Suite consisting of 'P' shaped bath with shower over, vanity style wash hand basin with mirror over and a low level WC. Radiator. Tiled floor.
Outside
Garage And Parking (4.72m'' x 2.49m'' (15'6'' x 8'2''))
Good sized single garage with up and over door. Parking for one car in front of the garage.
Courtyard Garden
A gate to the side of the house opens to the rear garden. This has been landscaped for ease of maintenance and is mostly laid to gravel with a paved seating area and enjoys views over Ashfield Water to the Wiltshire Downs. There is a purpose built shed with light and power and a bin store.
Directions
From The Gillingham Office
Follow the road down the High Street until you reach the junction. Turn right and as you approach the 'co-operative roundabout', take the first exit heading towards Mere. At the next roundabout proceed straight over and go through the village of Milton on Stour continuing towards Mere. At the end of the road turn right heading into Mere. Proceed through the village and turn right at Yapp Brothers Wine Store onto Water Street. Take the second turning left into Lynch Close. Bear left where the property will be found on the left hand side at the end of the cul de sac.
Property Location
Marketed by Morton New
Disclaimer Property descriptions and related information displayed on this page are marketing materials provided by Morton New. estateagents365.uk does not warrant or accept any responsibility for the accuracy or completeness of the property descriptions or related information provided here and they do not constitute property particulars. Please contact Morton New for full details and further information.


