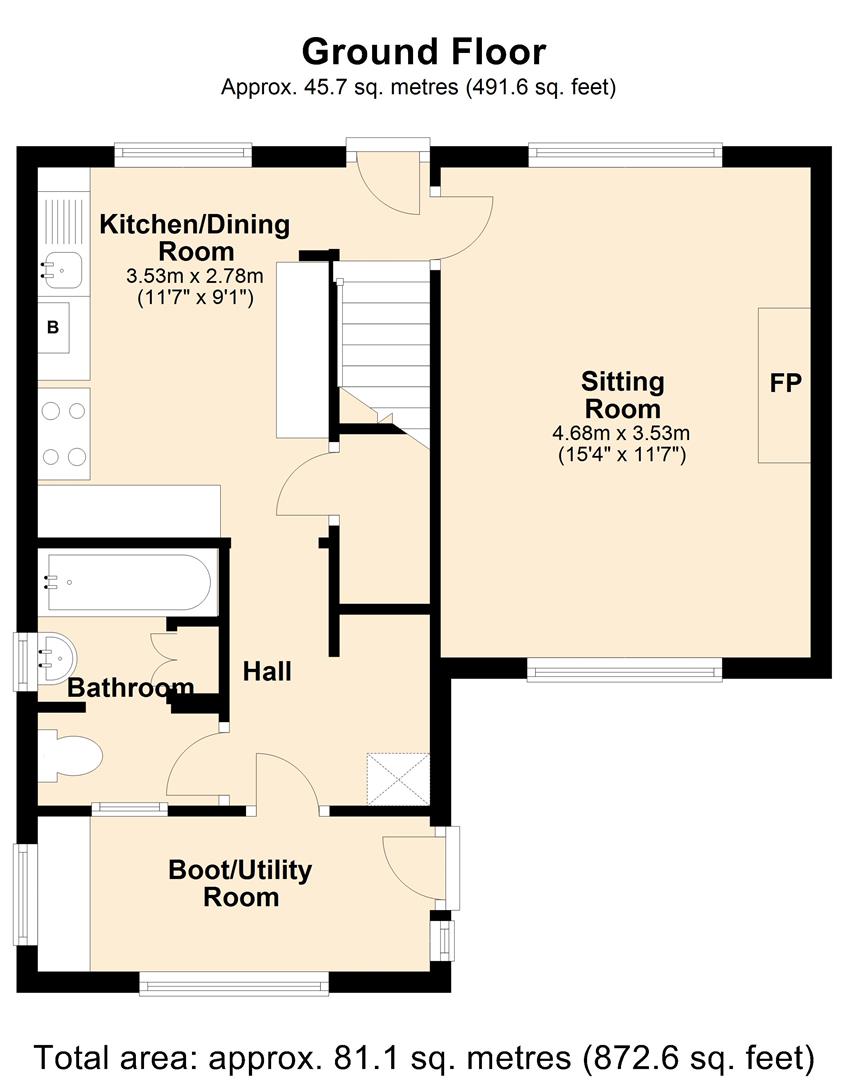Semi-detached house for sale in Warminster BA12, 3 Bedroom
Quick Summary
- Property Type:
- Semi-detached house
- Status:
- For sale
- Price
- £ 205,000
- Beds:
- 3
- Baths:
- 1
- Recepts:
- 1
- County
- Wiltshire
- Town
- Warminster
- Outcode
- BA12
- Location
- Barnes Place, Mere, Warminster BA12
- Marketed By:
- Morton New
- Posted
- 2024-04-22
- BA12 Rating:
- More Info?
- Please contact Morton New on 01747 418930 or Request Details
Property Description
Enjoying a tucked away, peaceful location with views of the church and Wiltshire Downs is this delightful semi detached family home presented to the market with the bonus of no onward chain. We believe that the property was built in the 1940/1950's and has been a very much cherished home to our sellers for over thirty three years. During this time it has been exceptionally well maintained and improved with the creation of a drive to the rear of the property, which is now the main entry, a useful boot/utility room has been added and gas fired central heating from a combination boiler was installed about three years ago. The walls and ceilings have also benefited from re-plastering and there are nearly all new carpets throughout. The property also benefits from uPVC double glazing, a multi fuel burner and bespoke kitchen units. This nicely proportioned home must be viewed to truly appreciate what is on offer and its location, which is just a short walk to the town centre where there is a Coop, post office, doctor and dentist surgeries and a selection of other facilities.
Accommodation
Ground Floor
Boot/Utility Room
UPVC part glazed front door opens the boot/utility room. Windows to the front and sides. Partly sloping ceilings. Ceiling lights. Radiator. Power points. Coat hooks. Work surface with space and plumbing under for a washing machine and tumble dryer. Part glazed timber stable door to the:-
Hall
Recessed ceiling lights. High level cupboard housing the electrics and key meter. Smoke detector and carbon monoxide detectors. Recess fitted with feature beam, wall shelves, power points and space for kitchen appliances. Natural wood panelled door to the bathroom. Opens to the:-
Kitchen/Dining Room (3.53m'' x 2.77m'' (11'7'' x 9'1''))
Window with view over the garden. Recessed ceiling lights. Wall shelves. Radiator. Power and telephone points. Fitted with a range of bespoke rustic style wood kitchen unit consisting of floor cupboards, Beech work surfaces and timber upstand. Space and plumbing for a slimline dishwasher. Space for a range style cooker. Breakfast bar. Door to walk in under stairs storage cupboard fitted with light, power and shelves. Opens to the inner hall with ceiling light, part glazed door to the garden, stairs to the first floor and natural wood panelled door to the:-
Sitting Room (4.67m'' x 3.53m'' (15'4'' x 11'7''))
Enjoying a double outlook with window to the drive side and window overlooking the garden. Ceiling light with fan. Feature ceiling beams. Radiator. Power, telephone and television points. Fireplace with timber surround and multi fuel burner.
Bathroom
Obscured glazed window into the boot/utility and window to the side. Ceiling lights. Extractor fan. Radiator. Suite consisting of low level WC with economy flush facility, pedestal wash hand basin with mono tap and bath with mixer tap and telephone style shower attachment. Fitted storage cupboard and open shelves. Ceramic tiled floor.
First Floor
Landing
Stairs rise to a galleried landing with window to the drive side. Ceiling light. Access to the loft space. Radiator. Power point. Natural wood panelled doors to all bedrooms.
Master Bedroom (4.90m'' x 2.77m'' (16'1'' x 9'1''))
Boasting a double outlook with window to the drive side and window with view over the rear garden and to the Wiltshire Downs. Ceiling light with fan. Radiator. Power points. Television connection.
Bedroom Two (2.59m'' x 2.62m'' (8'6'' x 8'7''))
Window to the drive side. Recessed ceiling lights. Radiator. Power points.
Bedroom Three (2.01m'' x 4.39m'' (6'7'' x 14'5''))
Window with view over the garden and treetops. Recessed ceiling lights. Radiator. Power points. Wall shelves.
Outside
Parking And Garden
The property is approached via double gates onto a drive where there is space to park two cars and leads to a further double gate opening to the main entrance to the property and a further space for parking. There is a good sized timber shed and a gate opens to the side of the house where there is a log store. The main garden is partly laid to lawn and gravel with paved seating areas. There are well stocked flower beds and the garden is fully enclosed enjoying a sunny and quite private aspect.
Directions
From The Gillingham Office
Follow the road down the High Street until you reach the junction. Turn right and as you approach the 'co-operative roundabout', take the first exit heading towards Mere. At the next roundabout proceed straight over and go through the village of Milton on Stour continuing towards Mere. At the end of the road turn right heading into Mere. In the town centre turn right onto Boar Street, then right after the post office into Barnes Place. The property will be found on the left hand side - accessed via the drive.
Property Location
Marketed by Morton New
Disclaimer Property descriptions and related information displayed on this page are marketing materials provided by Morton New. estateagents365.uk does not warrant or accept any responsibility for the accuracy or completeness of the property descriptions or related information provided here and they do not constitute property particulars. Please contact Morton New for full details and further information.


