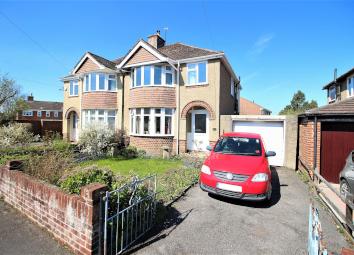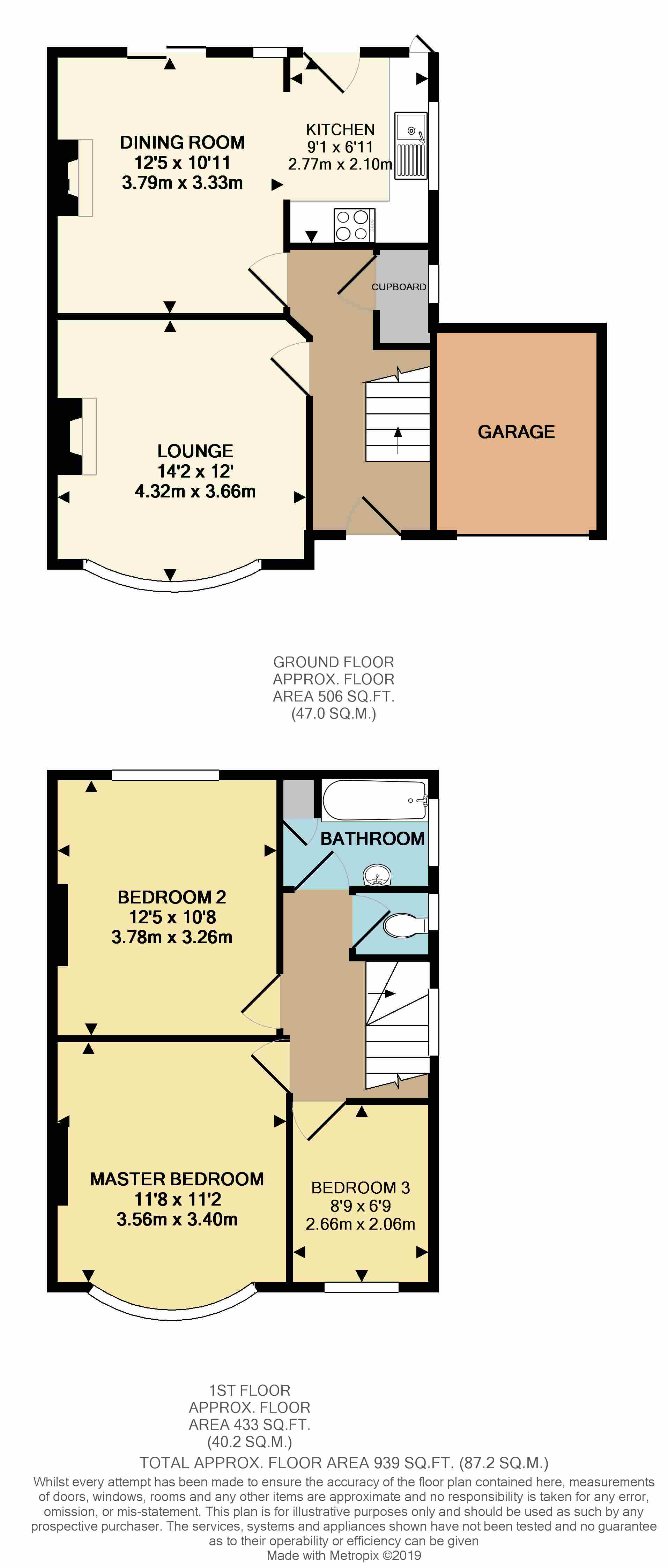Semi-detached house for sale in Warminster BA12, 3 Bedroom
Quick Summary
- Property Type:
- Semi-detached house
- Status:
- For sale
- Price
- £ 240,000
- Beds:
- 3
- Baths:
- 1
- Recepts:
- 2
- County
- Wiltshire
- Town
- Warminster
- Outcode
- BA12
- Location
- East End Avenue, Warminster BA12
- Marketed By:
- Martin & Co Westbury
- Posted
- 2024-04-18
- BA12 Rating:
- More Info?
- Please contact Martin & Co Westbury on 01372 434267 or Request Details
Property Description
Why you'll like it... Martin & Co are delighted to offer for sale this three bedroom semi-detached 1930's family home, situated a short walk from Warminster town centre and tucked away amongst similar style properties. A real feature of this property is the fantastic living space with a 12ft lounge and separate 12ft dining room.
The property comprises and benefits from gas central heating, Upvc double glazing, kitchen with adjoining dining room, lounge, three good size bedrooms, a family bathroom, separate W.C. And a generous size enclosed rear garden with driveway parking and a garage to the front.
You enter the property into an entrance hall with doors to the lounge, dining room and a storage cupboard with stairs rising to the first floor.
The lounge sits at the front of the property and is a spacious room with the benefit of a wood burning stove and enjoys plenty of light through the bay window looking over the front garden.
At the rear of the property is the dining room which boasts a feature fireplace and looks out over the enclosed rear garden with sliding doors opening out onto the lawn. An opening leads through to the adjoining kitchen which has recently been refurbished and comprises original tiled flooring, a range of base, drawer, and wall mounted cabinets, a ceramic sink inset into the wooden worktop, fitted oven with extractor over and space and plumbing for a washing machine. A door provides additional access to the garden.
Making your way upstairs you reach a landing with doors to all bedrooms, family bathroom and W.C.
To the front is the master bedroom which is a good size room with ample space for bedroom furnishings and benefits from a beautiful bay window that allows in plenty of light. Bedroom two sits at the rear of the property and is another good size double room with views over the garden. The third bedroom is also to the front of the property.
The bedrooms are served by the family bathroom, comprising a fitted bath with shower over, wash hand basin and storage cupboard. Adjoining the bathroom is a separate W.C.
Externally the rear garden is fully enclosed with a brick wall from the original Manor House that had enclosed the gardens previously. It is mostly laid to lawn with a large shed, variety of flowers, plants and trees and a door providing access to the garage.
To the front of the property is another lawn with driveway parking and a garage.
Property location
Warminster offers a wide range of shopping and leisure facilities to include library, sports centre, swimming pool, schools, churches, doctors' and dentists' surgeries, hospital and post office.
Warminster also benefits from a main line railway station to London Waterloo whilst the nearby A303 provides excellent road links to London to the east and Exeter to the west. Local attractions include Longleat House and Safari Park, Shearwater Lake, Stourhead and Salisbury Plain.
Viewing arrangements:
To view this property please call, John Hames, Luke Hames, David Hames, Sally Suter, Lewis Sinden, Emma Parrish, Joel Whalley or Kim Butt on .
For your information
Martin & Co Westbury haven't tested any of the appliances listed in these details, or asked for warranty or service certificates, unless stated – they're on an 'as seen' basis.
You should only use floor plans and measurements as a general guide to room layout and design, as they're not exact. Potential buyers are advised to recheck the measurements before completion.
Money Laundering Regulations: Purchasers will be asked to produce identification and proof of residency documentation, once an offer has been agreed, we need to hold this on file before solicitors can be instructed.
Property Location
Marketed by Martin & Co Westbury
Disclaimer Property descriptions and related information displayed on this page are marketing materials provided by Martin & Co Westbury. estateagents365.uk does not warrant or accept any responsibility for the accuracy or completeness of the property descriptions or related information provided here and they do not constitute property particulars. Please contact Martin & Co Westbury for full details and further information.


