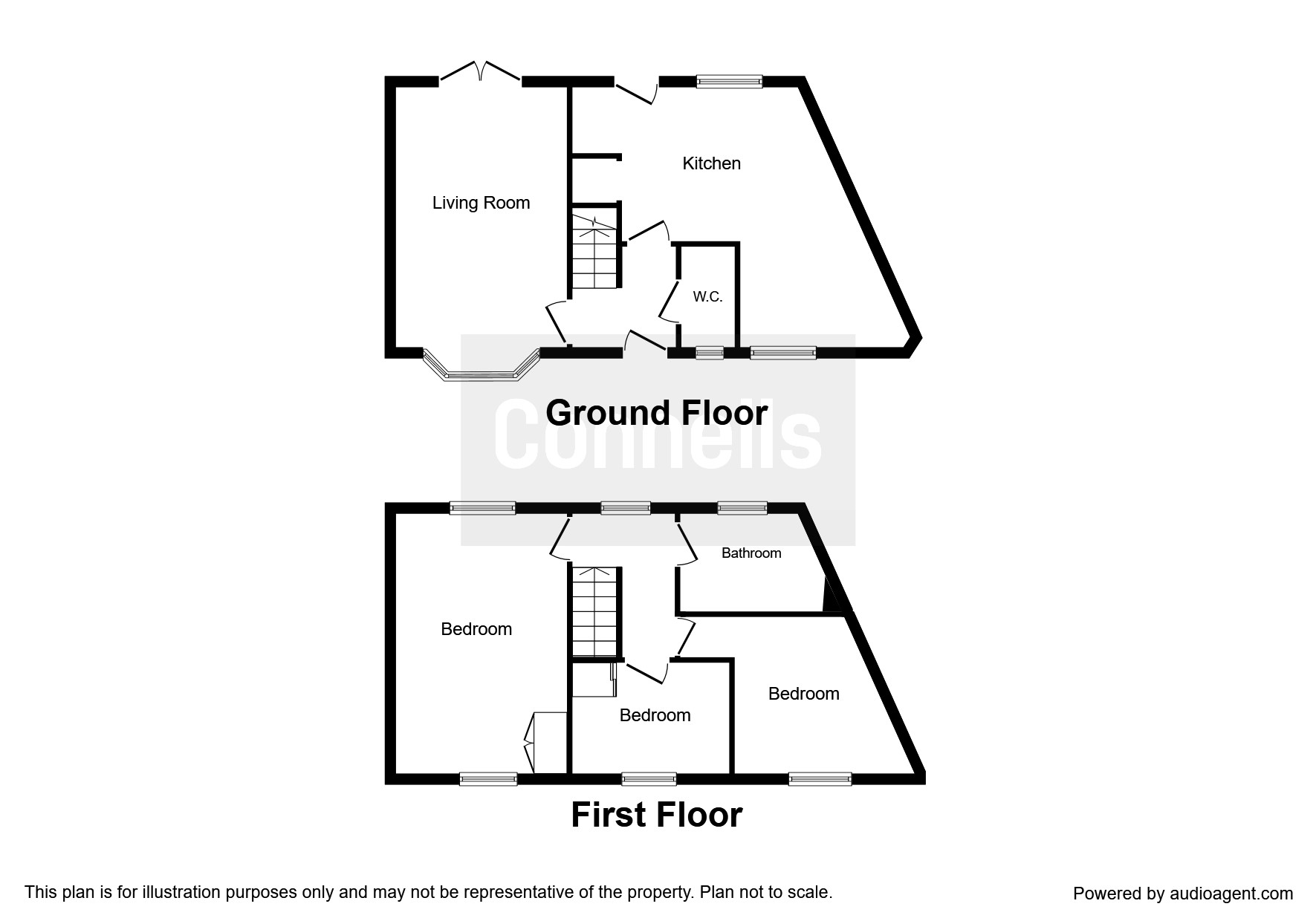Semi-detached house for sale in Warminster BA12, 3 Bedroom
Quick Summary
- Property Type:
- Semi-detached house
- Status:
- For sale
- Price
- £ 259,950
- Beds:
- 3
- Baths:
- 1
- Recepts:
- 2
- County
- Wiltshire
- Town
- Warminster
- Outcode
- BA12
- Location
- Fennel Road, Mere, Warminster BA12
- Marketed By:
- Connells
- Posted
- 2018-10-19
- BA12 Rating:
- More Info?
- Please contact Connells on 01747 859032 or Request Details
Property Description
Summary
A three bedroom semi-detached house in the historic small town of Mere. The property also comprises a lounge, spacious kitchen/diner, downstairs cloakroom, bathroom, rear garden, garage and car port.
Description
A three bedroom semi-detached house in the historic small town of Mere. The property also comprises a lounge, spacious kitchen/diner, downstairs cloakroom, bathroom, rear garden, garage and car port.
Mere has amenities which include local shops, post office and public houses and is near to the A 303. To the north of Mere is an area of outstanding natural beauty. The town of Gillingham is in close proximity with further amenities and mainline station (London to Exeter).
Entrance Hall
Front aspect double glazed door. Oak flooring. Radiator. Stairs to first floor.
Cloakroom
Front aspect double glazed window. The downstairs cloakroom comprises WC, wash hand basin and oak flooring.
Lounge 18' 2" x 10' 4" ( 5.54m x 3.15m )
Front aspect double glazed bay window. The lounge comprises double french doors to the garden. Downlights, radiator, telephone and TV point within media unit.
Kitchen/diner 15' 4" x 12' 8" ( 4.67m x 3.86m )
Front and rear aspect double glazed windows. The fitted kitchen comprises of wall and base units with quartz worktops, Belfast sink and drainer, 1200 Smeg electric/gas range cooker, cooker hood, electric cooker point, hot tap, TV point. Integrated washing machine and dishwasher. Space for fridge freezer. Central heating boiler. Radiator. Oak flooring. Consumer unit. Speakers. Seated dining area.
Landing
Carpeted, radiator with access to loft.
Bedroom 1 15' 6" x 10' 4" ( 4.72m x 3.15m )
Front and rear aspect double glazed windows. Built in wardrobes. Radiator. TV point. Carpeted.
Bedroom 2 12' 9" x 9' 5" ( 3.89m x 2.87m )
Front aspect double glazed window. Radiator. Carpeted.
Bedroom 3 9' 3" x 6' 8" ( 2.82m x 2.03m )
Front aspect double glazed window. Radiator. Airing cupboard. Carpeted.
Bathroom
Rear aspect double glazed window. The part tiled bathroom comprises WC, bath with shower over, wash hand basin, extractor fan, shaver point and vinyl flooring.
Outside
Rear Garden
The rear garden is laid with artificial grass for low maintenance with a patio area, pergola, outside tap, power with fence surround and security gate..
Parking
Usable car port and garage. Lights in car port and surrounding areas. Up and over door to garage. Power and lighting in garage.
1. Money laundering regulations - Intending purchasers will be asked to produce identification documentation at a later stage and we would ask for your co-operation in order that there will be no delay in agreeing the sale.
2: These particulars do not constitute part or all of an offer or contract.
3: The measurements indicated are supplied for guidance only and as such must be considered incorrect.
4: Potential buyers are advised to recheck the measurements before committing to any expense.
5: Connells has not tested any apparatus, equipment, fixtures, fittings or services and it is the buyers interests to check the working condition of any appliances.
6: Connells has not sought to verify the legal title of the property and the buyers must obtain verification from their solicitor.
Property Location
Marketed by Connells
Disclaimer Property descriptions and related information displayed on this page are marketing materials provided by Connells. estateagents365.uk does not warrant or accept any responsibility for the accuracy or completeness of the property descriptions or related information provided here and they do not constitute property particulars. Please contact Connells for full details and further information.


