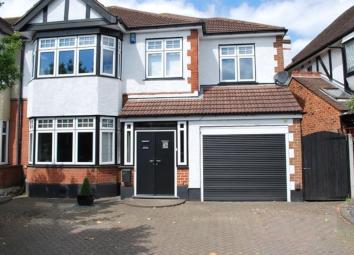Semi-detached house for sale in Upminster RM14, 4 Bedroom
Quick Summary
- Property Type:
- Semi-detached house
- Status:
- For sale
- Price
- £ 850,000
- Beds:
- 4
- Baths:
- 1
- Recepts:
- 1
- County
- Essex
- Town
- Upminster
- Outcode
- RM14
- Location
- Corbets Tey Road, Upminster RM14
- Marketed By:
- Purplebricks, Head Office
- Posted
- 2024-04-02
- RM14 Rating:
- More Info?
- Please contact Purplebricks, Head Office on 024 7511 8874 or Request Details
Property Description
Offered to the market is this stunning and extended four bedroom semi detached family home. Having been tastefully decorated throughout the property has a modern contemporary feel and only by an internal viewing can the quality and size be fully appreciated.
At the heart of the home is the open plan family room, kitchen and dining area, measuring 28'2 x 18'9. The high end kitchen boasts a central island, quartz work tops and integrated appliances. Bi-Fold doors span the full width of the property, ideal for entertaining.
Also to the ground floor you will find a formal lounge, a playroom/home office, utility room and guest cloakroom.
The quality continues to the first floor where you will find the master bedroom, which has an en-suite shower room. There are also two further double bedrooms, a good sized single bedroom as well as the three piece family bathroom.
Externally to the rear the private garden is mainly laid to lawn and measures approximately 72'.
To the front you will find some off street parking as well as useful storage room, ideal for bicycles.
The local area boasts some outstanding primary and secondary schools, good transport links as well as an array of shops bars and restaurants.
Entrance Hall
Recessed spotlights, coved ceiling, two under-stairs storage cupboards, radiator, tiled flooring.
Lounge
16'3 to bay x 13'3 to alcove
Double glazed bay window to front, recessed spotlights, coved ceiling, wooden feature fireplace surround with cast iron inset, radiator, wood flooring.
Kitchen/Family Room
28'2 x 18'9 (Whole Area)
Kitchen Area: Range of wall and base units with Quartz work tops, central island/breakfast bar incorporating one and a half bowl single drainer sink unit with mixer taps, Siemens double oven and convection hob, Elica extractor fan, integrated wine cooler and dishwasher, space for American style fridge/freezer, tiled flooring.
Family Area/Dining Area: Bi-Fold doors opening onto the patio/garden, recessed spotlights, two radiators, tiled flooring.
Study/Playroom
14'0 x 7'1
Double glazed window to rear, recessed spotlights, coved ceiling, radiator, tiled flooring.
Utility Room
Wall and base units with granite work tops, one and a half bowl single drainer sink unit with mixer taps, space for washing machine and tumble dryer, recessed spotlights, extractor fan, radiator, tiled flooring.
W.C.
Low level WC, wash hand basin, recessed spotlights, extractor fan, tiled splash backs, radiator, tiled flooring.
Landing
Access to loft, coved ceiling, recessed spotlights, radiator.
Master Bedroom
14'4 x 12'3
Double glazed window to rear, coved ceiling, recessed spotlights, radiator, carpeted.
Master En-Suite
Frosted double glazed window to rear, shower cubicle, pedestal wash hand basin, low level WC, recessed spotlights, chrome heated towel rail, tiled surround, tiled flooring.
Bedroom Two
16'4 to bay x 9'11 to wardrobe
Double glazed bay window to front, built in wardrobes, coved ceiling, recessed spotlights, radiator, carpeted.
Bedroom Three
13'8 x 8'11
Double glazed window to front, coved ceiling, recessed spotlights, radiator, carpeted.
Bedroom Four
9'6 x 6'11
Double glazed window to front, coved ceiling, recessed spotlights, radiator, carpeted.
Family Bathroom
Frosted double glazed window to rear, panelled bath with mixer taps and shower attachment, pedestal wash hand basin, low level WC, recessed spotlights, chrome heated towel rail, tiled surround, tiled flooring.
Rear Garden
Paved flagstone patio, laid to lawn, outside tap and light, shed, approximately 72'.
Bicycle Store
Electric roller door to front
Property Location
Marketed by Purplebricks, Head Office
Disclaimer Property descriptions and related information displayed on this page are marketing materials provided by Purplebricks, Head Office. estateagents365.uk does not warrant or accept any responsibility for the accuracy or completeness of the property descriptions or related information provided here and they do not constitute property particulars. Please contact Purplebricks, Head Office for full details and further information.


