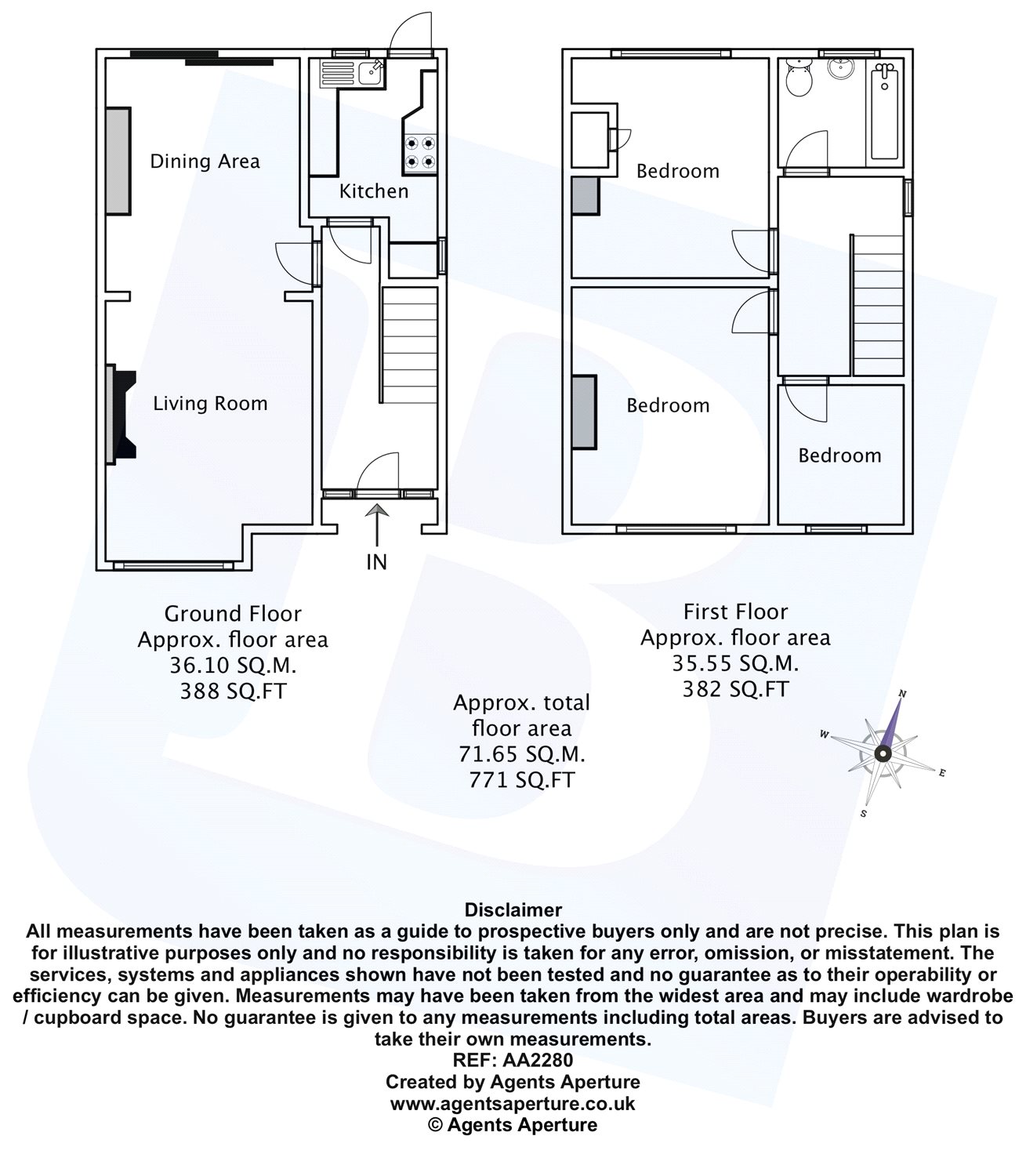Semi-detached house for sale in Upminster RM14, 3 Bedroom
Quick Summary
- Property Type:
- Semi-detached house
- Status:
- For sale
- Price
- £ 450,000
- Beds:
- 3
- Baths:
- 1
- Recepts:
- 2
- County
- Essex
- Town
- Upminster
- Outcode
- RM14
- Location
- Mallard Close, Upminster RM14
- Marketed By:
- Balgores
- Posted
- 2024-04-02
- RM14 Rating:
- More Info?
- Please contact Balgores on 01708 573048 or Request Details
Property Description
Offered for sale is this three bedroom semi detached family home which internally benefits from a 25ft through lounge, kitchen giving access to a 35ft rear garden, three bedrooms complemented by a family bathroom and off street parking for two vehicles. This property is located within 1.4 miles for Upminster C2C station.
Entrance Hall
Radiator, alarm, understairs storage, laminate flooring.
Through Lounge
25'5x10'7 reducing to 9'7 Double glazed patio door to rear, double glazed window to front, fireplace, radiator, laminate flooring.
Kitchen
7'8x6' Double glazed window to rear, double glazed door to rear, range of eye and base level units with work tops over, stainless steel sink drainer unit with mixer tap, Samsung electric hob, electric oven, space for further appliances, radiator, part tiled walls, tiled flooring.
First Floor Landing
9'7x6'3 Double glazed window to side, loft access.
Bathroom
6'3x5'3 Double glazed window to rear, low level wc, wall mounted wash hand basin, panelled bath with electric power shower over. Part tiled walls, lino flooring.
Bedroom One
12'x10' Double glazed window to rear aspect, radiator, wall mounted boiler, storage cupboard.
Bedroom Two
12'x8'8 Double glazed window to front, radiator.
Bedroom Three
7'5x6'4 Double glazed window to front, radiator.
Rear Garden
34'x25'
Directions
Applicants are advised to proceed onto Upminster station, turn right onto Hall Lane, turn right into Ingrebourne Gardens, turn right into Front Lane, turn left onto Moor Lane, turn right into Heron Way, left into Mallards Close where the property can be found on the right hand side marked by a Balgores for sale sign.
Property Location
Marketed by Balgores
Disclaimer Property descriptions and related information displayed on this page are marketing materials provided by Balgores. estateagents365.uk does not warrant or accept any responsibility for the accuracy or completeness of the property descriptions or related information provided here and they do not constitute property particulars. Please contact Balgores for full details and further information.


