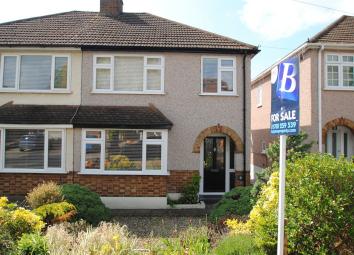Semi-detached house for sale in Upminster RM14, 3 Bedroom
Quick Summary
- Property Type:
- Semi-detached house
- Status:
- For sale
- Price
- £ 400,000
- Beds:
- 3
- Baths:
- 1
- Recepts:
- 2
- County
- Essex
- Town
- Upminster
- Outcode
- RM14
- Location
- Heron Way, Upminster RM14
- Marketed By:
- Balgores
- Posted
- 2024-04-02
- RM14 Rating:
- More Info?
- Please contact Balgores on 01708 573048 or Request Details
Property Description
***guide price £400,000 - £410,000***
Situated just 1.4 miles from Upminster c2c & District Line station and convenient for Hall Mead School, is this well presented three bedroom semi detached family home. Internally the accommodation comprises of a 12' lounge, 11' dining room, fitted kitchen, three first floor bedrooms and a family bathroom/wc. Externally the property offers a rear garden measuring approximately 50' and a detached garage. Also conveniently located for bus routes providing easy access into Upminster Town Centre along with all local amenities.
Obscure Leadlight Double Glazed Door To Entrance Hall
Obscure double glazed window to front, stairs to first floor with under stairs storage cupboard under meter and fuse board, smooth ceiling, doors to accommodation.
Lounge
12'11 x 10'10.
Double glazed window to front, radiator, feature fireplace, picture rail, smooth ceiling.
Dining Room
11'9 x 9'9.
Double glazed patio door to rear leading to rear garden, radiator, dado rail, smooth ceiling with cornice coving.
Kitchen
8'3 x 6'7.
Double glazed door to rear, double glazed window to rear, range of base level units and drawers with work surfaces over, inset sink drainer unit with mixer tap, extractor hood to remain, Beko fridge freezer to remain, space for further appliances, range of matching eye level cupboards, vinyl flooring, complementary tiling, smooth ceiling, cornice coving.
First Floor Landing
Double glazed window to side, access to loft, spotlights, smooth ceiling, doors to accommodation.
Loft Area
Board, skylight.
Master Bedroom
11'2 x 10'.
Double glazed window to front, radiator, textured ceiling.
Bedroom Two
11'9 x 9'11.
Double glazed window to rear, built-in wardrobes housing Vaillant combination boiler, radiator, textured ceiling.
Bedroom Three
7'6 x 6'5.
Double glazed window to front, radiator, textured ceiling.
Family Bathroom/wc
Obscure double glazed window to rear. Suite comprising: Panelled bath with mixer tap, wall mounted Triton electric shower and glazed guard, pedestal wash hand basin, low level wc. Heated towel rail, tiled flooring, full complementary tiling, smooth ceiling with inset spotlights.
Rear Garden
50' approx.
Commencing paved patio area, paved pathway to side, remainder laid to lawn, flower and shrub borders, outside tap.
Front Of Property
Retaining wall, shingle area, flower and shrubs, side access leading to:
Detached Garage
Double opening doors to front, glazed window to side.
Directions
Applicants are advised to proceed from our Station Road office, turning left at the traffic lights into St. Mary's Lane, at the mini roundabout take the first exit into Front Lane, right into Moor Lane, then second right into Heron Way where the property can be found located on the right hand side.
Property Location
Marketed by Balgores
Disclaimer Property descriptions and related information displayed on this page are marketing materials provided by Balgores. estateagents365.uk does not warrant or accept any responsibility for the accuracy or completeness of the property descriptions or related information provided here and they do not constitute property particulars. Please contact Balgores for full details and further information.


