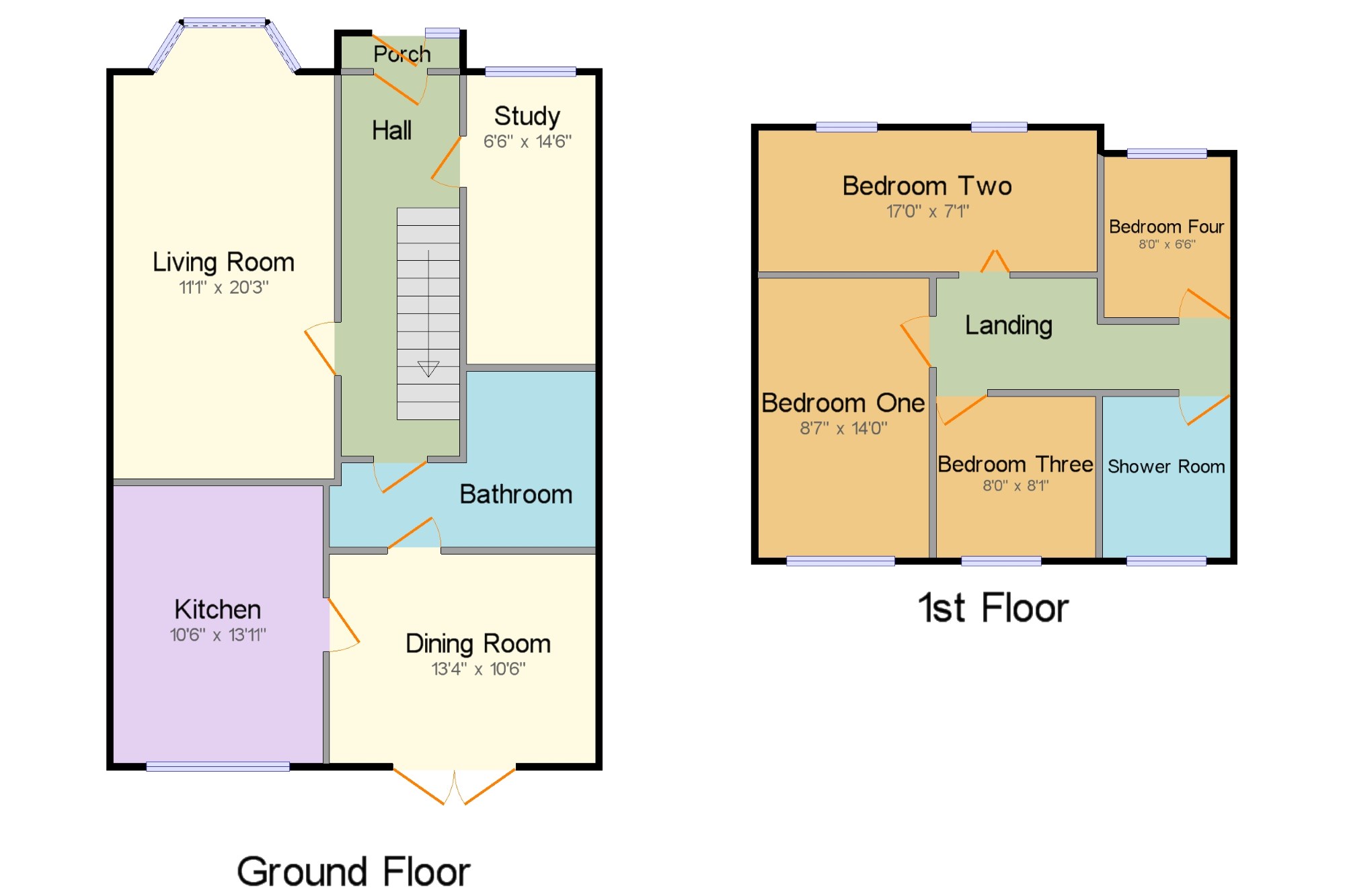Semi-detached house for sale in Upminster RM14, 4 Bedroom
Quick Summary
- Property Type:
- Semi-detached house
- Status:
- For sale
- Price
- £ 650,000
- Beds:
- 4
- Baths:
- 1
- Recepts:
- 2
- County
- Essex
- Town
- Upminster
- Outcode
- RM14
- Location
- Argyle Gardens, Upminster RM14
- Marketed By:
- Bairstow Eves - Hornchurch Sales
- Posted
- 2024-04-02
- RM14 Rating:
- More Info?
- Please contact Bairstow Eves - Hornchurch Sales on 01708 573582 or Request Details
Property Description
Set within a highly sought after turning that is moments from the highly regarded Coopers' Company and Coborn secondary school is this beautiful family home. The accommodation is sizeable and beautifully decorated, featuring four bedrooms and shower room to the first floor. The ground floor has three separate living areas, which allows flexible living spaces, complimented by a fitted kitchen plus a ground floor bathroom. A wonderful family home awaits.
Four bedrooms
Popular location
Three receptions
Rear garden
First floor shower room
Ground floor bathroom
Heart of Upminster location
Must see home
Moments from Coopers' Company and Coborn school.
Living Room11'1" x 20'3" (3.38m x 6.17m).
Dining Room13'4" x 10'6" (4.06m x 3.2m).
Study6'6" x 14'6" (1.98m x 4.42m).
Kitchen10'6" x 13'11" (3.2m x 4.24m).
Bathroom x .
Bedroom One8'7" x 14' (2.62m x 4.27m).
Bedroom Two17' x 7'1" (5.18m x 2.16m).
Bedroom Three8' x 8'1" (2.44m x 2.46m).
Bedroom Four8' x 6'6" (2.44m x 1.98m).
Shower Room x .
Rear Garden approximately 108' x .
Property Location
Marketed by Bairstow Eves - Hornchurch Sales
Disclaimer Property descriptions and related information displayed on this page are marketing materials provided by Bairstow Eves - Hornchurch Sales. estateagents365.uk does not warrant or accept any responsibility for the accuracy or completeness of the property descriptions or related information provided here and they do not constitute property particulars. Please contact Bairstow Eves - Hornchurch Sales for full details and further information.


