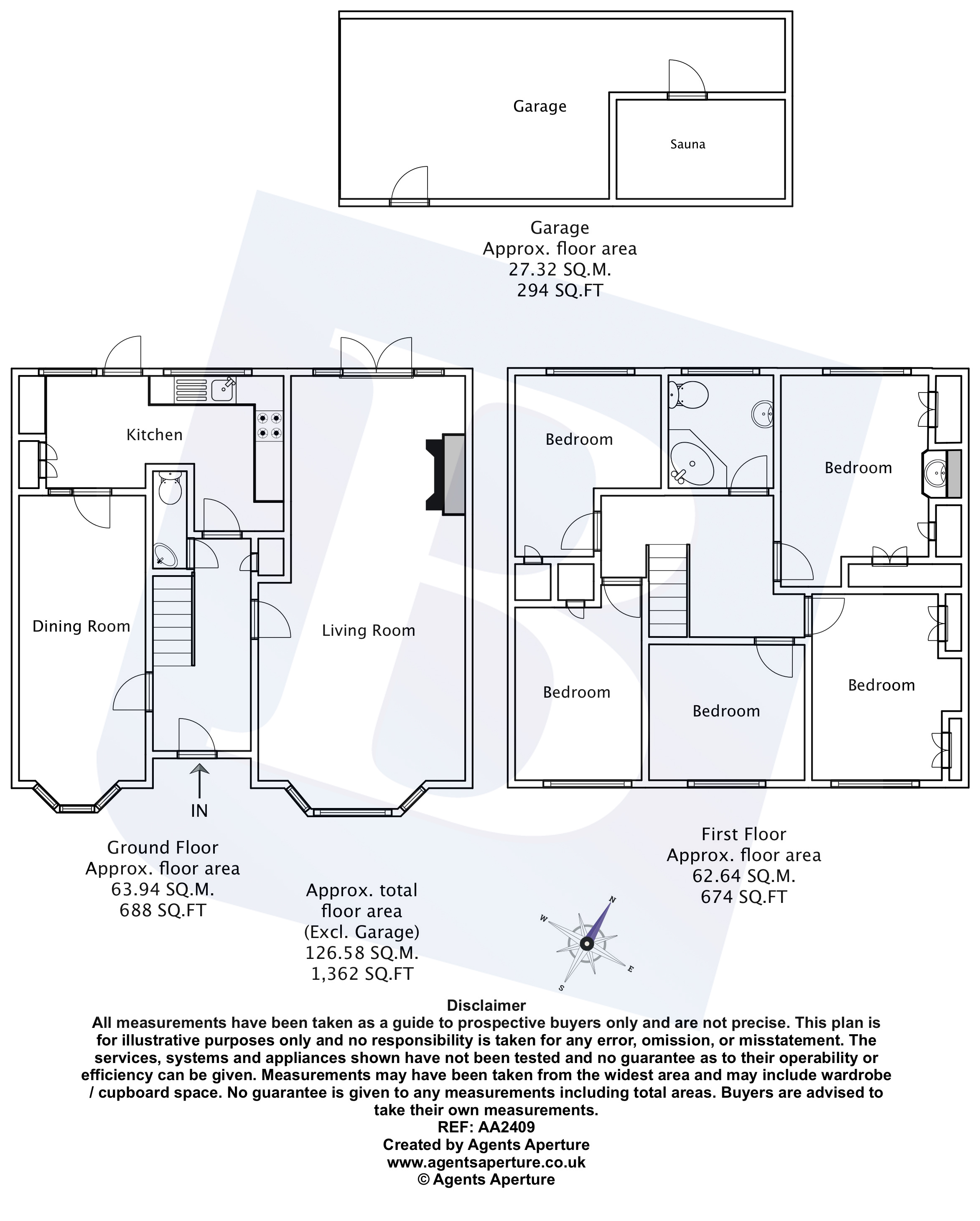Semi-detached house for sale in Upminster RM14, 5 Bedroom
Quick Summary
- Property Type:
- Semi-detached house
- Status:
- For sale
- Price
- £ 575,000
- Beds:
- 5
- Baths:
- 1
- Recepts:
- 2
- County
- Essex
- Town
- Upminster
- Outcode
- RM14
- Location
- Alder Avenue, Upminster RM14
- Marketed By:
- Balgores
- Posted
- 2024-04-02
- RM14 Rating:
- More Info?
- Please contact Balgores on 01708 573048 or Request Details
Property Description
Located within this quiet turning of Upminster, is this greatly extended five bedroom, double fronted semi detached family home. The property offers a 27' lounge, 15' dining room, ground floor cloakroom, 16' kitchen/breakfast room, first floor bathroom/wc, gas central heating and double glazing. Whilst externally offering a 51' rear garden, 26' garage at the rear and off street parking to the front for three/four vehicles. The property is situated within 1 mile of Upminster c2c & District Line and 0.7 miles of both Hornchurch and Upminster Bridge District Line stations. Also convenient for Branfil Primary School, Hacton Lane Primary School, Suttons Primary School, Sacred Heart of Mary Girl's School and Havering Sixth Form College.
Entrance Door To Entrance Hall
13' x 6'2.
Stairs to first floor, built-in storage cupboard, doors to accommodation.
Through Lounge
27' x 12'5.
Double glazed bay window to front, double glazed door to rear, radiator, tiled fireplace, ceiling with cornice coving.
Dining Room
14'8 x 8'1.
Double glazed bay window to front, radiator, ceiling with cornice coving, door to:
Kitchen/Breakfast Room
16'6 x 9'1.
Double glazed windows to rear, double glazed door leading to garden, range of base level units with work surfaces over, inset sink drainer unit, space for domestic appliances, range of matching eye level units, lino flooring, smooth ceiling.
Ground Floor Cloakroom
Suite comprising: Wash hand basin, low level wc.
First Floor Landing
8'4 x 6'4.
Ceiling with cornice coving, doors to accommodation.
Bedroom One
12'8 x 10'5.
Double glazed window to rear, wash hand basin, fitted cupboard, radiator, ceiling with cornice coving.
Bedroom Two
11' x 8'.
Double glazed window to front, storage cupboard, radiator, ceiling with cornice coving.
Bedroom Three
11'9 x 8'8.
Double glazed window to front, access to loft, fitted cupboard, radiator, laminate flooring, ceiling with cornice coving.
Bedroom Four
8'2 x 8'2.
Double glazed window to front, radiator, ceiling with cornice coving.
Bedroom Five
Measurement to be confirmed.
Double glazed window to rear, radiator.
Family Bathroom/wc
7'5 x 6'3.
Double glazed window to rear. Suite comprising: Corner panelled bath with mixer tap shower attachment and wall mounted shower, pedestal wash hand basin, low level wc. Radiator, lino flooring, part tiled walls.
Rear Garden
45' x 27'.
Commencing raised decked area with timber balustrade, remainder laid to lawn, pathway to rear, shrub borders, door to:
Detached Garage
26' x 11'.
Situated at the rear, sauna.
Front Of Property
Block paved providing off street parking for three/four vehicles, shrub borders.
Directions
Applicants are advised to proceed from our Station Road office, via Corbets Tey Road, right at the roundabout into Gaynes Park Road, right into Hornbeam Avenue, left into Alder Avenue where the property can be found on the right hand side marked by a Balgores For Sale sign.
Property Location
Marketed by Balgores
Disclaimer Property descriptions and related information displayed on this page are marketing materials provided by Balgores. estateagents365.uk does not warrant or accept any responsibility for the accuracy or completeness of the property descriptions or related information provided here and they do not constitute property particulars. Please contact Balgores for full details and further information.


