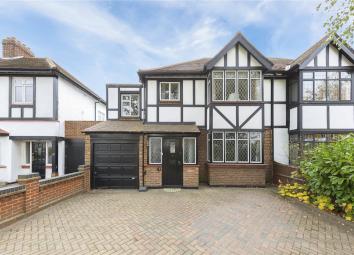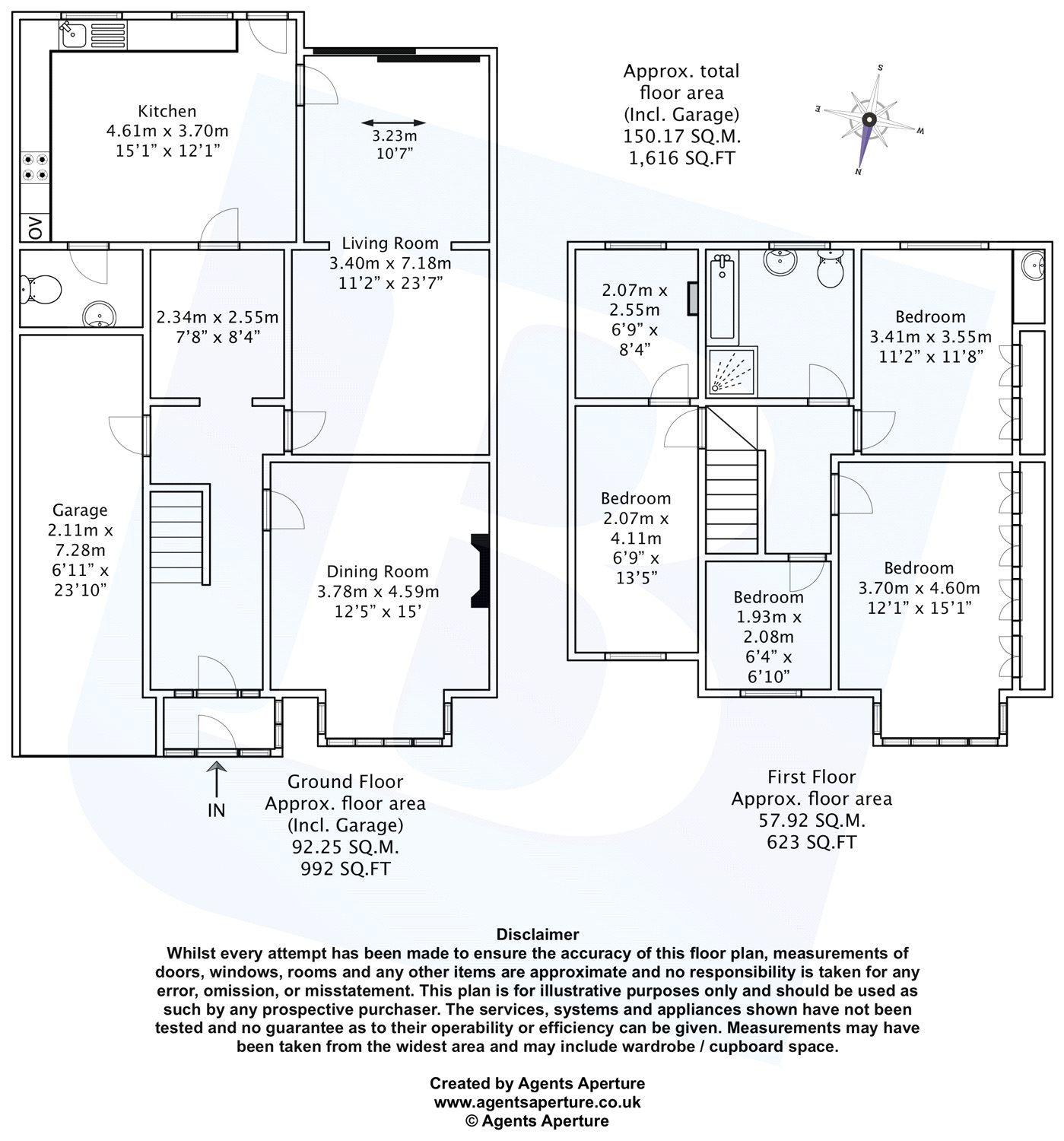Semi-detached house for sale in Upminster RM14, 4 Bedroom
Quick Summary
- Property Type:
- Semi-detached house
- Status:
- For sale
- Price
- £ 700,000
- Beds:
- 4
- Baths:
- 1
- Recepts:
- 2
- County
- Essex
- Town
- Upminster
- Outcode
- RM14
- Location
- Park Drive, Upminster RM14
- Marketed By:
- Balgores Upminster
- Posted
- 2024-04-02
- RM14 Rating:
- More Info?
- Please contact Balgores Upminster on 01708 573048 or Request Details
Property Description
Situated in a tree lined turning is this four/five bedroom extended semi-detached family home. The ground floor accommodation comprises of three reception rooms, 15' kitchen and a ground floor cloakroom. Whilst the first floor offers four/five bedrooms and family bathroom. The property also benefits from its own rear garden measuring approximately 125' and off street parking on the front for multiple vehicles leading to an attached garage. The property is situated within 0.8 miles from Upminster c2c station and is convenient for local amenities and Upminster’s renowned Schools.
Obscure Leadlight Entrance Door To Entrance Porch
Obscure leadlight windows to front and side, vinyl flooring, obscure glazed entrance door to:
Entrance Hall
Stairs to first floor with under stairs storage cupboard, radiator, laminate flooring, feature beams to walls, textured ceiling with cornice coving, doors to accommodation.
Sitting Room
15' into bay x 12'5" reducing to 11'4"
Double glazed square bay window to front, radiator, feature fireplace, laminate flooring, textured and beamed ceiling.
Lounge/Dining Room.
23'3" x 11'2"
Double glazed sliding doors leasing to garden, door to kitchen, two radiators, laminate flooring, feature beams, smooth ceiling with cornice coving.
Study/Potential Utility Room
8'4" x 7'8"
Lino flooring, dado rail, textured ceiling with feature beams, door to:
Kitchen
15'1" x 12'2"
Two double glazed windows to rear, double glazed door leading to garden, range of eye and base level units with worktops over, space for washing machine, tumble dryer, fridge/freezer and dishwasher, one and half stainless steel sink with mixer tap and drainer, integrated Neff oven and grill (currently not working), integrated Zanussi gas hob, integrated Gorenje extractor fan, breakfast bar, radiator, lino flooring, splashback tiles, smooth ceiling with cornice coving.
Ground Floor Cloakroom
Suite comprising: Pedestal wash hand basin, low level wc. Radiator, lino flooring, complementary tiling, textured ceiling with cornice coving.
First Floor Landing
Loft access, textured ceiling, feature beams to ceiling and walls, doors to accommodation.
Bedroom One
15' into bay x 10'3"
Double glazed square bay window to front, fitted wardrobes, radiator, smooth ceiling.
Bedroom Two
11'8" x 11'2"
Double glazed window to rear, wash basin, fitted wardrobes, radiator, smooth ceiling with cornice coving.
Bedroom Three
13'6" x 6'10"
Double glazed window to front, radiator, textured ceiling with cornice coving, door to:
Bedroom Five/Potential En-Suite
8'4" x 6'10" reducing to 6'5"
Double glazed window to rear, radiator, smooth ceiling with cornice coving.
Bedroom Four
7'2" x 6'3"
Double lazed window to front, radiator, picture rail, smooth ceiling.
Family Bathroom/wc
Obscure double glazed window to rear. Suite comprising: Panelled bath with mixer tap and shower attachment, shower cubicle with mixer tap, pedestal wash hand basin, low level wc. Radiator, wall mounted combination boiler, complementary tiling, lino flooring, textured ceiling with cornice coving
Rear Garden
125' approx.
Commencing paved patio area, remainder to lawn, shrub and tree borders, outside tap, outbuilding in need of repair, timber shed with single glazed windows.
Front Of Property
Providing off street parking, leading to:
Attached Garage
Up and over door to front, power and light.
Directions
Applicants are advised to proceed from our Upminster office, continuing straight at the traffic lights onto Corbets Tey Road, tuning left at the mini roundabout onto Park Drive where the property can be found on the right hand side.
Property Location
Marketed by Balgores Upminster
Disclaimer Property descriptions and related information displayed on this page are marketing materials provided by Balgores Upminster. estateagents365.uk does not warrant or accept any responsibility for the accuracy or completeness of the property descriptions or related information provided here and they do not constitute property particulars. Please contact Balgores Upminster for full details and further information.


