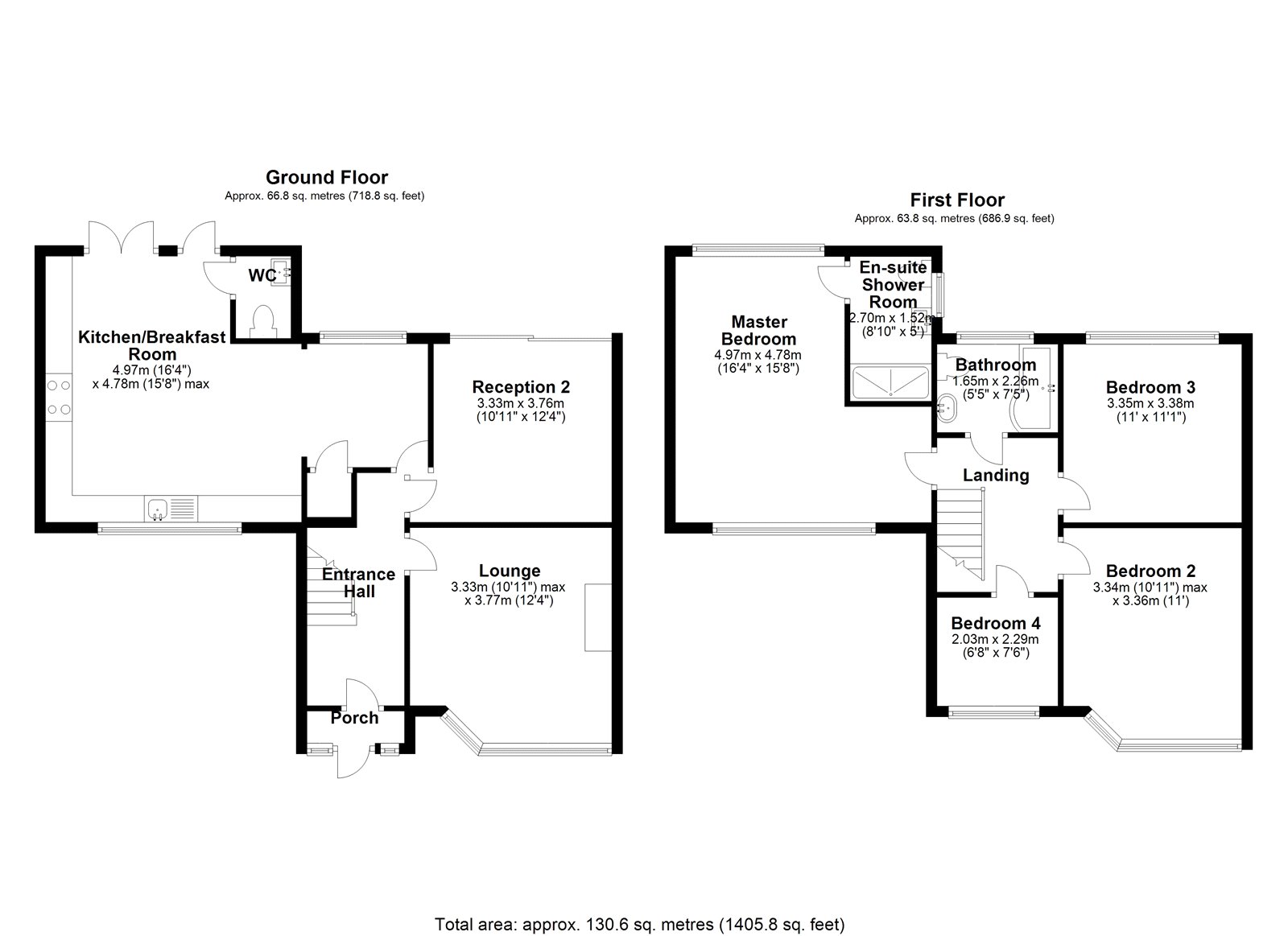Semi-detached house for sale in Swanley BR8, 4 Bedroom
Quick Summary
- Property Type:
- Semi-detached house
- Status:
- For sale
- Price
- £ 475,000
- Beds:
- 4
- Baths:
- 2
- Recepts:
- 3
- County
- Kent
- Town
- Swanley
- Outcode
- BR8
- Location
- Old Chapel Road, Crockenhill, Kent BR8
- Marketed By:
- Robinson Jackson - Swanley
- Posted
- 2024-04-03
- BR8 Rating:
- More Info?
- Please contact Robinson Jackson - Swanley on 01322 584700 or Request Details
Property Description
Guide Price: £475,000-£500,000. Located in sought after Crockenhill Village is this impressive extended 4 Bedroom, 2 Bathroom family home. Offering spacious accommodation throughout with a garden that offers room for all the family.
Exterior
Rear Garden Extending over 100 feet in length offering in the main garden a paved patio and grass lawn with access to side and a shed. To the rear of the garden is a grass lawn with large wood decked area and summer house.
Front Garden laid with block paving to provide off street parking for many vehicles.
Key Terms
Council Tax Band E - Sevenoaks District Council
Entrance Porch
Double glazed door and windows.
Hallway
Double glazed door to front. Stairs to first floor. Under stairs cupboard. Radiator.
Reception Room (12' 5" x 12' 4" (3.78m x 3.76m))
Double glazed bay window to front. Feature fire place. Radiator.
Reception Room Two (10' 11" x 10' 10" (3.33m x 3.3m))
Double glazed patio doors to rear. Feature fireplace. Decorative radiator.
Kitchen/Breakfast Room (23' 11" x 16' 3" (7.3m x 4.95m))
Double glazed window to front and rear with French doors to garden. Range of matching base cabinets with countertop over inset sink and induction hob. Integrated double oven. Central island with hidden power point. Radiator.
Cloakroom
Double glazed window to rear. Wash basin. Low level WC. Tiled flooring. Radiator.
First Floor Landing
Access to bedrooms, bathroom and loft.
Master Bedroom (16' 11" x 16' 0" (5.16m x 4.88m))
Dual aspect with double glazed windows to front and rear. Radiators. Access to private ensuite.
Ensuite Bathroom (8' 9" x 4' 11" (2.67m x 1.5m))
Opaque double glazed window to side. Enclosed cubicle shower. Wash basin. Low level wc. Radiator.
Bedroom Two (12' 6" x 11' 0" (3.8m x 3.35m))
Double glazed window to front. Radiator.
Bedroom Three (10' 11" x 9' 10" (3.33m x 3m))
Max Double glazed window to rear. Built in bedroom set. Radiator.
Bedroom Four (7' 5" x 6' 7" (2.26m x 2m))
Double glazed window to front. Radiator.
Bathroom (7' 5" x 5' 6" (2.26m x 1.68m))
Opaque double glazed window to rear. Enclosed panelled bath with shower over. Wash basin. Low level wc.
Property Location
Marketed by Robinson Jackson - Swanley
Disclaimer Property descriptions and related information displayed on this page are marketing materials provided by Robinson Jackson - Swanley. estateagents365.uk does not warrant or accept any responsibility for the accuracy or completeness of the property descriptions or related information provided here and they do not constitute property particulars. Please contact Robinson Jackson - Swanley for full details and further information.


