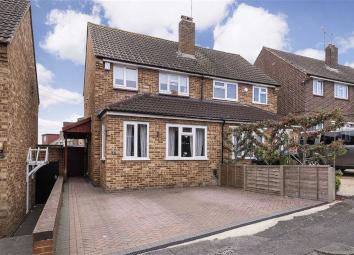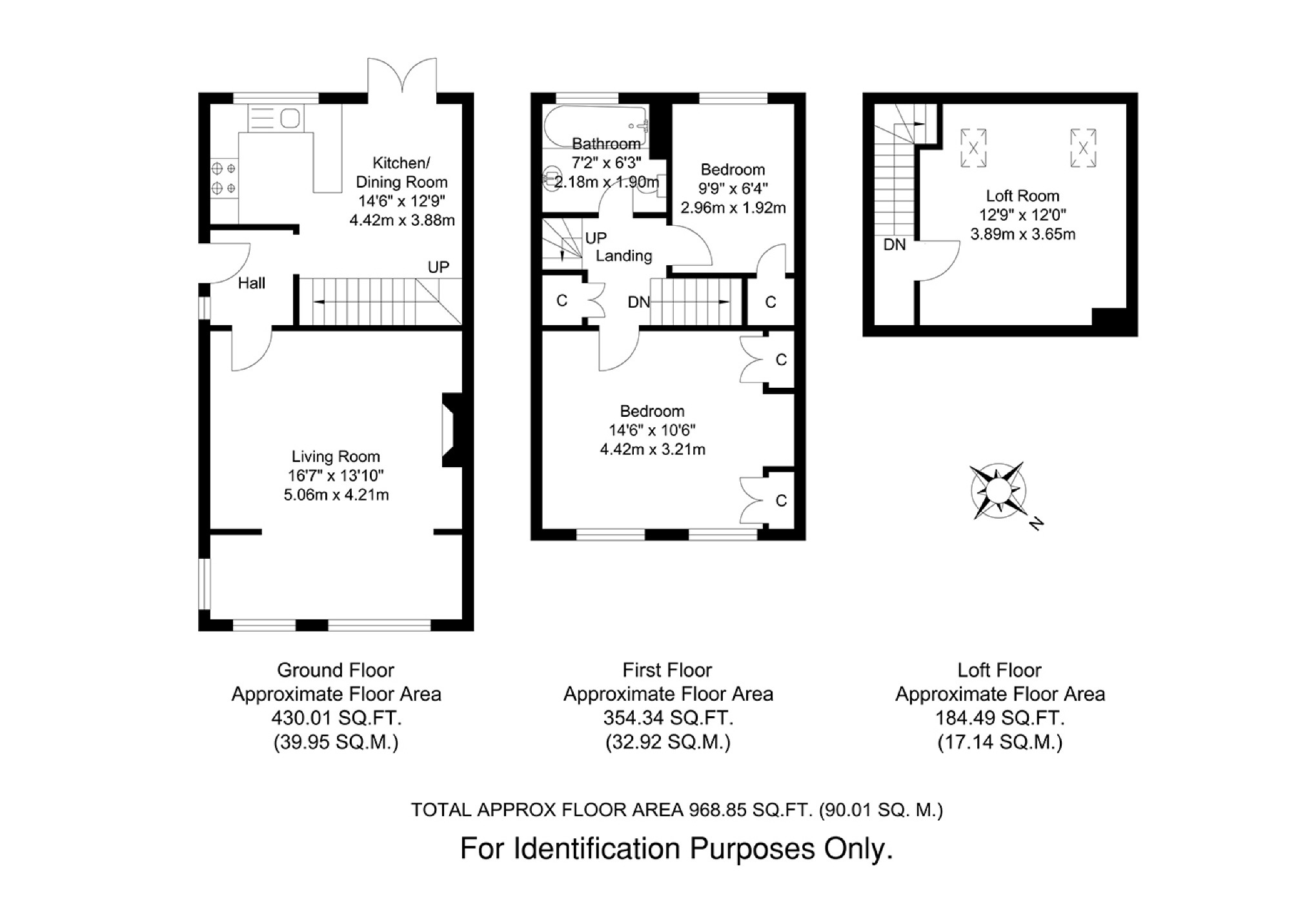Semi-detached house for sale in Swanley BR8, 2 Bedroom
Quick Summary
- Property Type:
- Semi-detached house
- Status:
- For sale
- Price
- £ 315,000
- Beds:
- 2
- County
- Kent
- Town
- Swanley
- Outcode
- BR8
- Location
- Durant Road, Hextable, Swanley BR8
- Marketed By:
- Kings
- Posted
- 2024-04-03
- BR8 Rating:
- More Info?
- Please contact Kings on 01322 584826 or Request Details
Property Description
New to the market is this beautifully presented 2 bedroom semi-detached home in the sort after village of Hextable. A bonus loft room offers an extra space and storage. A fantastic size living room is the perfect place to entertain and the practical kitchen diner is a must have. With recently replaced double glazing and block paved driveway this house really is ready to move in and enjoy your new home straight away. The village has excellent local schools and within close proximity to Swanley with convenient rail links into London.
Off road parking. Kitchen diner. Loft room.
Hextable village. Countryside views.
Entrance Hall:
Wood effect laminate flooring.
Access to Sitting Room and Kitchen. Alarm panel.
Living Room:
Feature fire place with wooden surround, marble hearth and back panel. Three double glazed windows. Power points for telephone and Internet services.
Kitchen Diner:
Space for cooker, washing machine and fridge freezer. Underfloor heating in kitchen area. Stairs to first floor.
Landing 1:
Airing cupboard housing boiler. Stairs to loft room. Access to bedrooms one, two and bathroom.
Bedroom One:
Double bedroom with two double glazed windows to front. Coved ceiling. Exposed floorboards. Fitted wardrobes
Bedroom Two:
Single bedroom. Coved ceiling. Double glazed window. Built in cupboard.
Bathroom:
Panelled bath with shower and glass shower screen, Wall mounted basin, Close coupled toilet. Underfloor heating. Tiled floor.
Landing 2:
Eaves storage. Further cupboards over stairs. Access to loft room.
Loft Room:
Two velux style windows. Eaves storage.
Garden:
Decking with steps down to lawned area. Side gate with access to front of the property. Outside tap and Light.
Parking:
Off road parking for two cars on the block paved driveway to the front of the property.
You may download, store and use the material for your own personal use and research. You may not republish, retransmit, redistribute or otherwise make the material available to any party or make the same available on any website, online service or bulletin board of your own or of any other party or make the same available in hard copy or in any other media without the website owner's express prior written consent. The website owner's copyright must remain on all reproductions of material taken from this website.
Property Location
Marketed by Kings
Disclaimer Property descriptions and related information displayed on this page are marketing materials provided by Kings. estateagents365.uk does not warrant or accept any responsibility for the accuracy or completeness of the property descriptions or related information provided here and they do not constitute property particulars. Please contact Kings for full details and further information.


