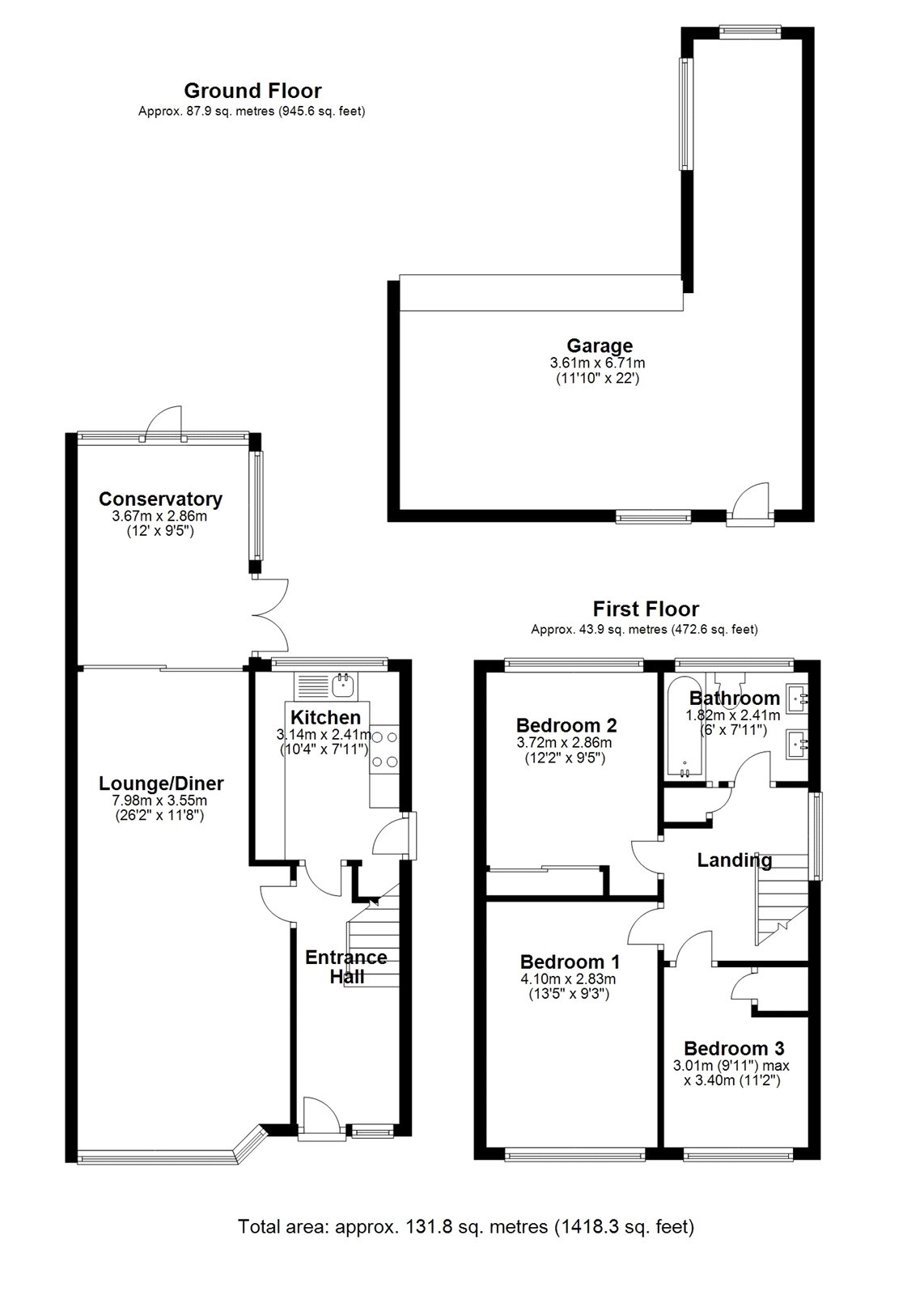Semi-detached house for sale in Swanley BR8, 3 Bedroom
Quick Summary
- Property Type:
- Semi-detached house
- Status:
- For sale
- Price
- £ 425,000
- Beds:
- 3
- Baths:
- 1
- Recepts:
- 1
- County
- Kent
- Town
- Swanley
- Outcode
- BR8
- Location
- St Davids Road, Hextable, Kent BR8
- Marketed By:
- Robinson Jackson - Swanley
- Posted
- 2024-04-03
- BR8 Rating:
- More Info?
- Please contact Robinson Jackson - Swanley on 01322 584700 or Request Details
Property Description
Located in sought after Hextable Village within easy reach of schools and shops is this deceptively spacious 3 bedroom semi detached family home. Offering an open plan reception room leading to conservatory and onto an easy to maintain South facing garden. Outside is a triple garage and off street parking.
Exterior
Rear Garden Offering an attractive ever green artificial grass lawn surrounded by planted borders and paved pathway. Secure side access. Access to triple garage.
Triple Garage Up and over door. Own heating system (not checked) Power and light.
Off Street Parking Space for 2 vehicles in front of garage.
Key Terms
Council Tax Band D - Sevenoaks District Council
Entrance Hall
Double glazed door and window to front. Access to reception room, kitchen and stairs to first floor.
Reception Room (26' 2" x 11' 8" (7.98m x 3.56m))
Double glazed bay window to front with double glazed patio doors to conservatory. Radiators.
Conservatory (12' 0" x 9' 5" (3.66m x 2.87m))
Double glazed windows to both rear and side with French doors to side.
Kitchen (10' 4" x 7' 11" (3.15m x 2.41m))
Double glazed window to rear with door to side. Range of matching wall and base cabinets with countertop over and sink inset. Space for fridge, freezer and washing machine.
First Floor Landing
Double glazed window to side. Access to bedrooms, bathroom and loft. Airing cupboard.
Bedroom One (13' 5" x 9' 3" (4.1m x 2.82m))
Double glazed window to front. Radiator.
Bedroom Two (12' 2" x 9' 5" (3.7m x 2.87m))
Double glazed window to rear. Fitted wardrobes. Radiator.
Bedroom Three (11' 2" x 9' 11" (3.4m x 3.02m))
Double glazed window to front. Integrated wardrobe/storage. Radiator.
Bathroom (7' 11" x 6' 0" (2.41m x 1.83m))
Opaque double glazed window to rear. Enclosed panelled bath with shower over and screen. Low level wc. Vanity with 'his and hers' sinks. Heated towel rail.
Property Location
Marketed by Robinson Jackson - Swanley
Disclaimer Property descriptions and related information displayed on this page are marketing materials provided by Robinson Jackson - Swanley. estateagents365.uk does not warrant or accept any responsibility for the accuracy or completeness of the property descriptions or related information provided here and they do not constitute property particulars. Please contact Robinson Jackson - Swanley for full details and further information.


