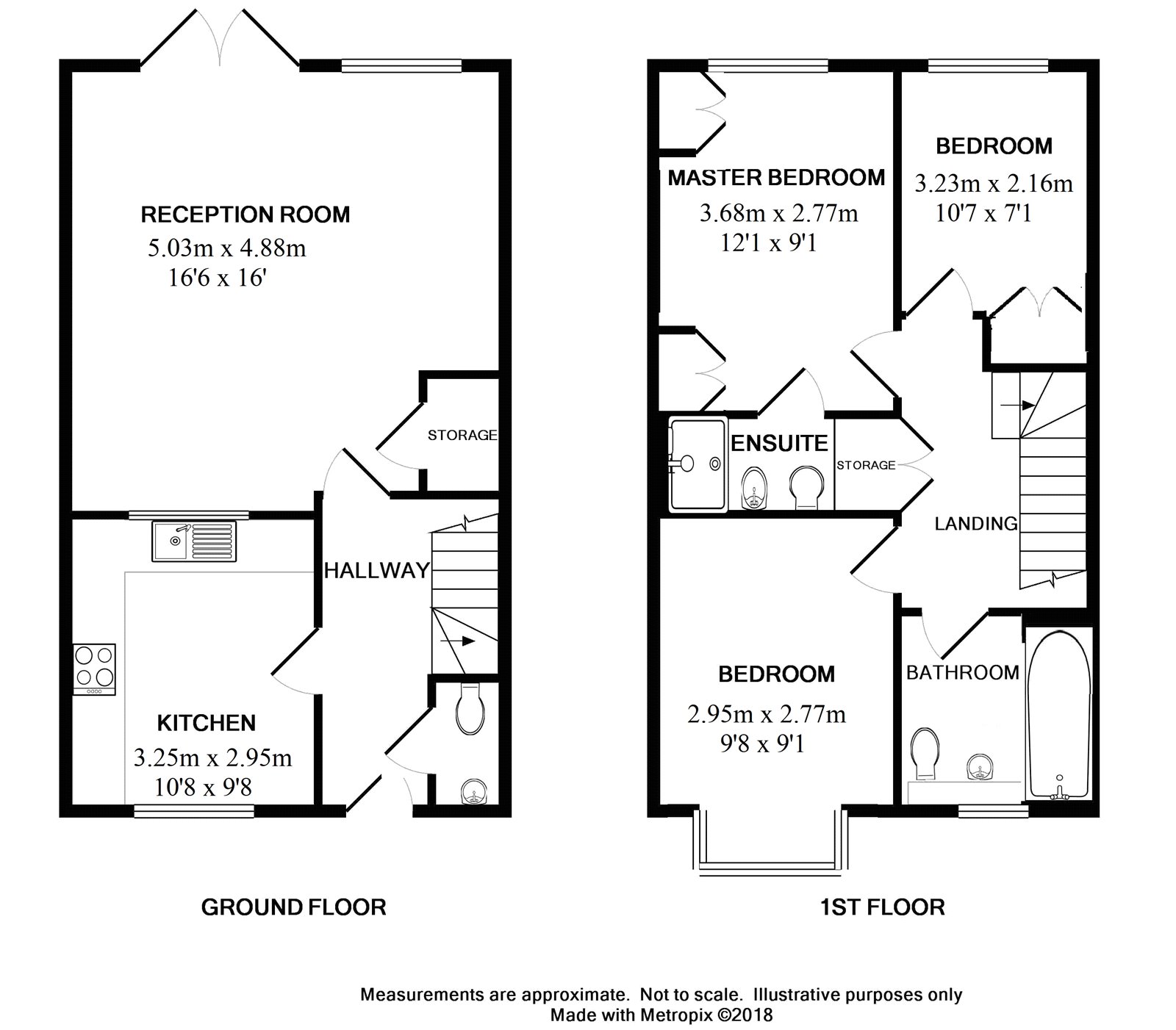Semi-detached house for sale in Swanley BR8, 3 Bedroom
Quick Summary
- Property Type:
- Semi-detached house
- Status:
- For sale
- Price
- £ 325,000
- Beds:
- 3
- Baths:
- 2
- Recepts:
- 1
- County
- Kent
- Town
- Swanley
- Outcode
- BR8
- Location
- Squirrels Close, Swanley, Kent BR8
- Marketed By:
- Robinson Jackson - Swanley
- Posted
- 2024-04-03
- BR8 Rating:
- More Info?
- Please contact Robinson Jackson - Swanley on 01322 584700 or Request Details
Property Description
Guide Price £325,000 - £350,000. Robinson Jackson are delighted to offer to the market this impressive semi detached family home offering modern & neutral decor throughout located within walking distance of the Town Centre & Station. The property is ideally situated for local Schools and within easy access of all Motorway Links. Internal Viewing comes Highly Recommended.
Exterior
Rear Garden: Fenced. Patio area. Laid to lawn. Raised flower beds. Mature shrubs. Shed.
Allocated parking to front. There are also Vistors spaces within the Development.
Key Terms
Council Tax Band D - Sevenoaks District Council
Estate Charges: Approx £300 per annum.
Entrance Hall
Double glazed door to front. Access to reception room/diner, kitchen and ground floor cloakroom. Stairs to first floor.
Ground Floor Cloakroom
Low level W.C. Wash hand basin. Radiator
Lounge/Diner (16' 6" x 16' 0" (5.03m x 4.88m))
Double glazed window to rear. Double glazed french doors to rear. Storage cupboard.
Kitchen (10' 8" x 9' 8" (3.25m x 2.95m))
Double glazed window to front. Double glazed window to side. Range of wall and base units with work surfaces over. Sink unit. Built in oven. Four ring gas hob with extractor fan. Space for washing machine. Space for fridge freezer. Radiator.
Landing
Airing cupboard housing hot water cylinder. Carpet. Access to loft via ladder. Part boarded loft with light.
Bedroom One (12' 1" x 9' 1" (3.68m x 2.77m))
Double glazed window to rear. Radiator. Carpet.
En Suite Shower Room
Shower cubicle. Wash hand basin. Low level W.C. Heated towel rail.
Bedroom Two
2.95m + 0.97m recess x 2.77m - Double glazed window to front. Radiator. Carpet.
Bedroom Three (10' 7" x 7' 1" (3.23m x 2.16m))
Double glazed window to rear. Radiator. Carpet.
Bathroom
Double glazed window to front. Panelled bath. Wash hand basin. Low level W.C. Heated towel rail. Part tiled.
Property Location
Marketed by Robinson Jackson - Swanley
Disclaimer Property descriptions and related information displayed on this page are marketing materials provided by Robinson Jackson - Swanley. estateagents365.uk does not warrant or accept any responsibility for the accuracy or completeness of the property descriptions or related information provided here and they do not constitute property particulars. Please contact Robinson Jackson - Swanley for full details and further information.


