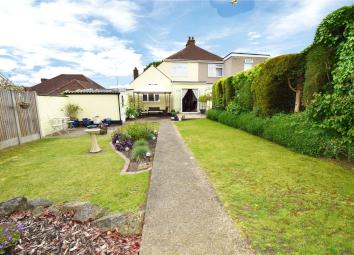Semi-detached house for sale in Swanley BR8, 3 Bedroom
Quick Summary
- Property Type:
- Semi-detached house
- Status:
- For sale
- Price
- £ 375,000
- Beds:
- 3
- Baths:
- 1
- Recepts:
- 2
- County
- Kent
- Town
- Swanley
- Outcode
- BR8
- Location
- Cedar Close, Swanley, Kent BR8
- Marketed By:
- Robinson Jackson - Swanley
- Posted
- 2024-04-03
- BR8 Rating:
- More Info?
- Please contact Robinson Jackson - Swanley on 01322 584700 or Request Details
Property Description
Located in quiet cul de sac on the outskirts of Swanley is this attractive Chalet style house. Offering 3 bedrooms, 2 reception rooms and well proportioned kitchen/breakfast room. Add to this an amateur horticulturists dream garden then there is little else one could wish for.
Exterior
Rear Garden: Paved patio area. Laid to lawn. Mature trees and shrubs. Outside tap and lighting.
Driveway: Providing off street parking to front for several vehicles.
Garage: Up and over door. Double glazed window to rear. Double glazed door to side. Power and lighting.
Key Terms
Council Tax Band D - Sevenoaks District Council.
Entrance Hall
Double glazed door and window to side. Radiator. Stairs to first floor.
Ground Floor Wet Room
Double glazed window to side. Shower area. Wash hand basin. Low level W.C. Ladder style radiator. Tiled walls. Tiled flooring.
Ground Floor Bedroom Three (10' 0" x 6' 11" (3.05m x 2.1m))
Double glazed window to front. Built in cupboard. Radiator.
Living Room (13' 11" x 12' 6" (4.24m x 3.8m))
Double glazed window to front. Feature fireplace with feature surround. Open plan to dining room. Radiator.
Dining Room (14' 0" x 12' 6" (4.27m x 3.8m))
Under stairs cupboard. Feature fireplace with feature surround. Radiator. Open plan to kitchen/Breakfast Room.
Kitchen/Breakfast Room (19' 5" x 9' 9" (5.92m x 2.97m))
Double glazed window to rear. Double glazed french doors to rear. Range of wall and base units with work surfaces over. Sink unit. Integrated oven and hob. Space for fridge freezer. Space for washing machine. Breakfast bar.
Landing
Access to loft. Carpet.
Bedroom One (13' 11" x 12' 6" (4.24m x 3.8m))
Double glazed window to front. Fitted wardrobe. Radiator.
Bedroom Two (12' 6" x 11' 1" (3.8m x 3.38m))
Double glazed window to rear. Radiator. Built in wardrobes.
Property Location
Marketed by Robinson Jackson - Swanley
Disclaimer Property descriptions and related information displayed on this page are marketing materials provided by Robinson Jackson - Swanley. estateagents365.uk does not warrant or accept any responsibility for the accuracy or completeness of the property descriptions or related information provided here and they do not constitute property particulars. Please contact Robinson Jackson - Swanley for full details and further information.


