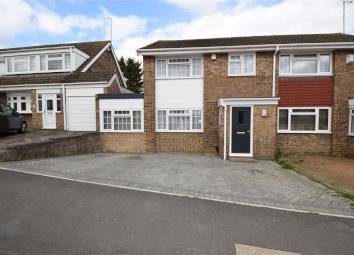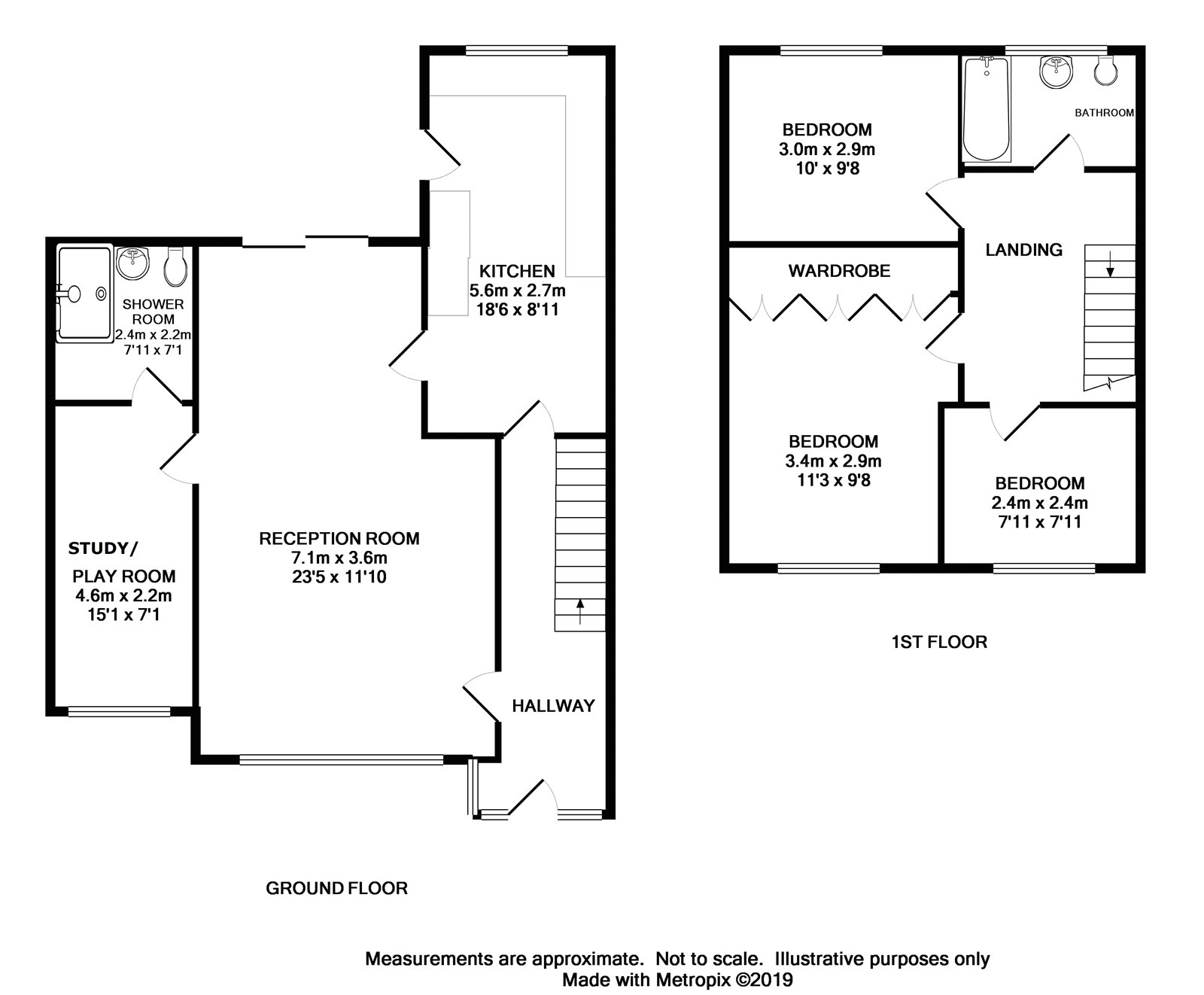Semi-detached house for sale in Swanley BR8, 3 Bedroom
Quick Summary
- Property Type:
- Semi-detached house
- Status:
- For sale
- Price
- £ 375,000
- Beds:
- 3
- Baths:
- 2
- Recepts:
- 3
- County
- Kent
- Town
- Swanley
- Outcode
- BR8
- Location
- Court Crescent, Swanley, Kent BR8
- Marketed By:
- Robinson Jackson - Swanley
- Posted
- 2024-04-03
- BR8 Rating:
- More Info?
- Please contact Robinson Jackson - Swanley on 01322 584700 or Request Details
Property Description
Located on the popular High Firs Development in Swanley, close to all local amenities and Station is this much improved extended family home with ground floor shower room, playroom/study, through lounge diner, extended modern kitchen, 3 bedrooms and modern first floor bathroom. Internal viewing is highly recommended to appreciate this lovely house.
Exterior
Rear garden: Patio area. Steps leading to lawn area and further patio. Fenced and gated. Outside tap.
Parking: Blocked paved driveway providing off street parking to front.
Key Terms
Council Tax Band D - Sevenoaks District Council
Entrance Hall
Door to front. Double glazed window to side. Stairs to first floor. Under stairs storage cupboard. Laminate flooring. Storage cupboard.
Lounge Diner (23' 5" x 11' 10" (7.14m x 3.6m))
Double glazed window to front. Double glazed door to rear. Radiator. Laminate flooring.
Kitchen (18' 6" x 8' 11" (5.64m x 2.72m))
Double glazed window to rear. Double glazed door to side. Range of wall and base units with work surfaces over. Sink unit. Space for oven. Space for fridge freezer. Space for dishwasher. Space for tumble dryer. Plumbed for washing machine. Breakfast bar. Radiator. Tiled flooring.
Ground Floor Shower Room (7' 11" x 7' 1" (2.41m x 2.16m))
Walk in shower cubicle. Low level WC. Wash hand basin.
Study/Playroom (15' 1" x 7' 1" (4.6m x 2.16m))
Double glazed window to front. Laminate flooring.
Landing
Access to loft. Storage cupboard. Carpet.
Master Bedroom (11' 3" x 9' 8" (3.43m x 2.95m))
Double glazed window to front. Radiator. Built in wardrobes. Carpet.
Bedroom Two (10' 0" x 9' 8" (3.05m x 2.95m))
Double glazed window to rear. Carpet. Radiator.
Bedroom Three (7' 11" x 7' 11" (2.41m x 2.41m))
Double glazed window to front. Radiator. Carpet.
Bathroom
Two double glazed windows to rear. Bath with shower over, wash hand basin and low level WC. Heated towel rail. Tiled walls. Tiled flooring.
Property Location
Marketed by Robinson Jackson - Swanley
Disclaimer Property descriptions and related information displayed on this page are marketing materials provided by Robinson Jackson - Swanley. estateagents365.uk does not warrant or accept any responsibility for the accuracy or completeness of the property descriptions or related information provided here and they do not constitute property particulars. Please contact Robinson Jackson - Swanley for full details and further information.


