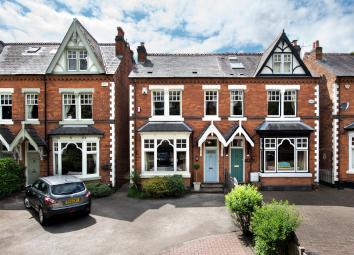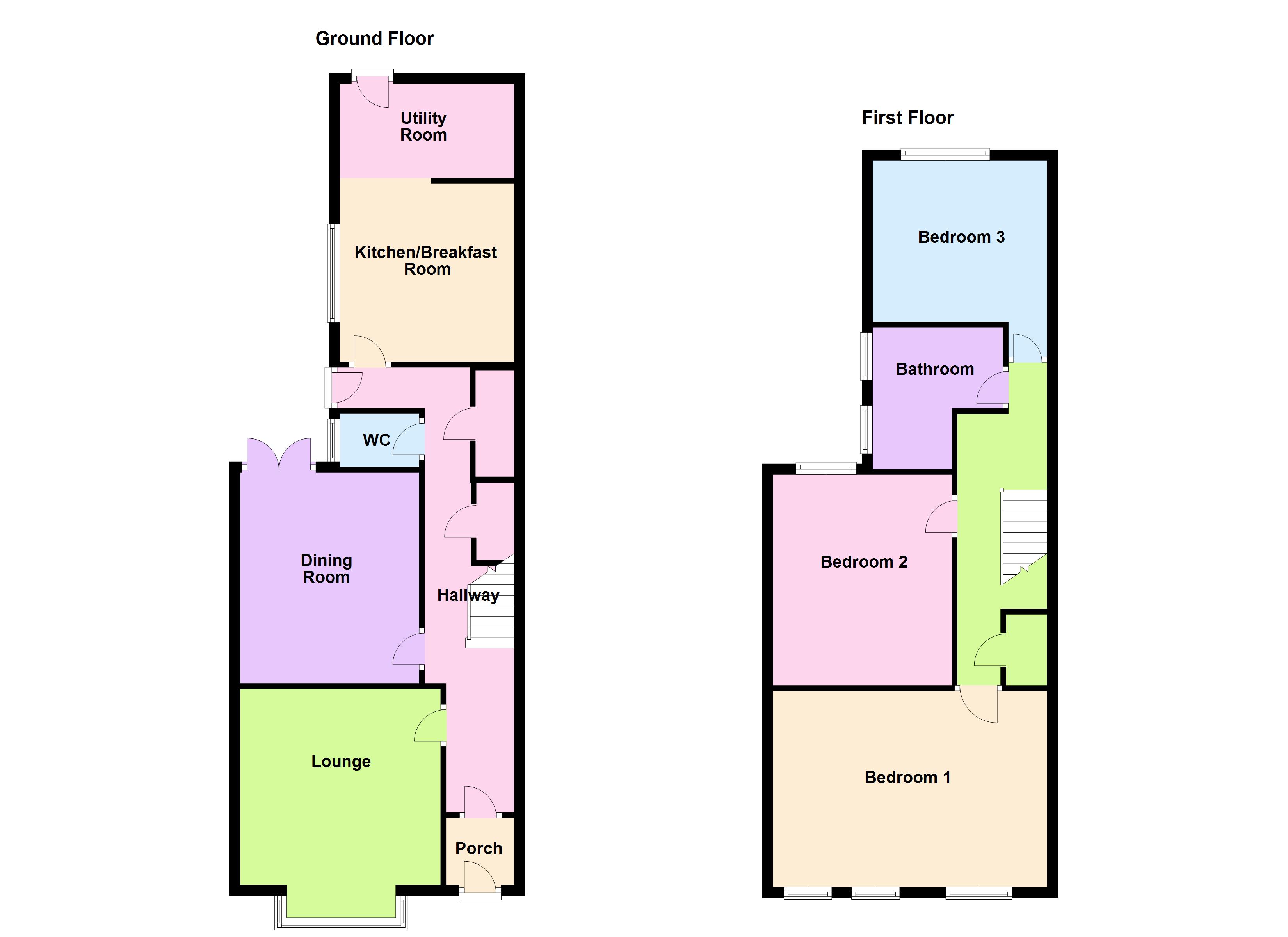Semi-detached house for sale in Sutton Coldfield B73, 3 Bedroom
Quick Summary
- Property Type:
- Semi-detached house
- Status:
- For sale
- Price
- £ 500,000
- Beds:
- 3
- Baths:
- 3
- Recepts:
- 3
- County
- West Midlands
- Town
- Sutton Coldfield
- Outcode
- B73
- Location
- Boldmere Road, Sutton Coldfield B73
- Marketed By:
- Green & Company - Boldmere
- Posted
- 2024-04-07
- B73 Rating:
- More Info?
- Please contact Green & Company - Boldmere on 0121 659 0070 or Request Details
Property Description
Charm, character and convenience- This beautifully presented period semi detached house is situated in the heart of Boldmere and is well placed for local amenities including the shops, bars and restaurants with public transport on hand including Wylde Green train station within walking distance as well as excellent local schools in the vicinity including Boldmere infant and junior schools and St Nicholas Catholic school.
The charming and spacious accommodation which boasts many character features throughout briefly comprises: Vestibule entrance, welcoming reception hall, guest cloaks, attractive lounge with separate dining room, superb breakfast kitchen, utility, landing, three good sized bedrooms and a luxury Victorian style family bathroom. Outside the property is set behind a block paved driveway with shared gated access to rear and to the rear is a well maintained landscaped rear garden. Internal viewing of this charming family home is highly recommended to fully appreciate it.
Canopy porch Having outside light.
Vestibule entrance Approached via glazed entrance door with transom window over and the no. 258 engraved, coving, Minton tiled floor.
Reception hall Approached via glazed door with transom window over and matching side screens, archway, Minton tiled floor, spindled staircase leading off to first floor accommodation with two useful storage cupboards, radiator, door to rear garden and door to:
Guest cloakroom Having a white suite comprising wash hand basin, W.C, picture rail, original opaque glazed sash window to side, radiator.
Lounge 14' 8" into bay" x 12' 6" (4.47m x 3.81m) Focal point of the room is a feature fireplace with marble surround, cast iron back and hearth fitted with a coal effect gas fire, radiator, coving, rose and picture rail, walk in glazed bay window with stained glass leaded quarter lights to front.
Dining room 13' 1" x 11' 0" (3.99m x 3.35m) Focal point of the room is a feature chimney breast with fireplace with surround, cast iron fire with tiled cheeks, hearth and open fireplace, radiator, coving, rose and picture rail, wood flooring, glazed double doors with transom window over giving access to rear garden.
Breakfast kitchen 12' 6" max, 11'1" min" x 11' 2" (3.81m x 3.4m) Having original glazed sash window to side, a bespoke range of wall and base units with solid timber work surface incorporating inset Belfast sink with mixer tap and brick effect tiled splashback surround, gas hob and extractor hood with electric double below, integrated fridge, space for table and chairs, vintage style radiator, half height wood panelling to walls, downlighting, Amtico flooring, leading to:
Utility 11' 2" x 5' 10" (3.4m x 1.78m) Having double glazed door with matching side screens giving access to rear garden, a range of base units with work surface, space for fridge freezer, space and plumbing for washing machine, downlighting, Amtico flooring, half height wood panelling to walls, chrome ladder heated towel rail.
Landing Being approached by staircase, picture rail, built in storage cupboard with access to loft and doors to:
Bedroom one 17' 2" x 12' 4" (5.23m x 3.76m) Focal point of the room is a feature chimney breast with cast iron fireplace, picture rail, two radiators, three sash windows to front.
Bedroom two 13' 2" x 11' 2" (4.01m x 3.4m) Having sash window to rear, radiator, picture rail.
Bedroom three 12' 2" max, 10'4" min" x 11' 3" (3.71m x 3.43m) Having sash window to rear, radiator, fitted units with work surfaces over which are removable.
Bathroom Reappointed having a Victorian style suite comprising roll top claw foot bath with mixer tap and shower attachment, shower cubicle with fixed rainwater shower over, pedestal wash hand basin with mixer tap, W.C, marble splashback surrounds and floor, vintage style radiator incorporating heated towel rail, downlighting, two glazed sash windows to side.
Outside To the rear is a pleasant good sized westerly facing rear garden with full width paved patio and raised planted borders, three brick storage cupboards (one with external power), steps and retaining wall leading to lawned garden with shrubs and trees, steps to low maintenance shingle garden, gravelled seating area, hedgerow and fencing to perimeter, gated access to front, cold water tap, security light.
Fixtures and fittings as per sales particulars.
Tenure
The Agent understands that the property is freehold. However we are still awaiting confirmation from the vendors Solicitors and would advise all interested parties to obtain verification through their Solicitor or Surveyor.
Green and company has not tested any apparatus, equipment, fixture or services and so cannot verify they are in working order, or fit for their purpose. The buyer is strongly advised to obtain verification from their Solicitor or Surveyor. Please note that all measurements are approximate.
Want to sell your own property?
Contact your local green & company branch on
Property Location
Marketed by Green & Company - Boldmere
Disclaimer Property descriptions and related information displayed on this page are marketing materials provided by Green & Company - Boldmere. estateagents365.uk does not warrant or accept any responsibility for the accuracy or completeness of the property descriptions or related information provided here and they do not constitute property particulars. Please contact Green & Company - Boldmere for full details and further information.


