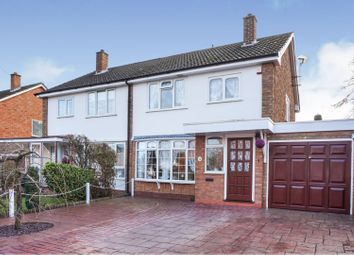Semi-detached house for sale in Sutton Coldfield B75, 3 Bedroom
Quick Summary
- Property Type:
- Semi-detached house
- Status:
- For sale
- Price
- £ 280,000
- Beds:
- 3
- Baths:
- 1
- Recepts:
- 2
- County
- West Midlands
- Town
- Sutton Coldfield
- Outcode
- B75
- Location
- Longmeadow Close, Sutton Coldfield B75
- Marketed By:
- Purplebricks, Head Office
- Posted
- 2024-04-07
- B75 Rating:
- More Info?
- Please contact Purplebricks, Head Office on 024 7511 8874 or Request Details
Property Description
This well presented three bedroom semi-detached family home is situated in a cul-de-sac location, convenient for sought after schools, local shops and amenities, Good Hope hospital, Sutton Coldfield town centre and transport links. The property must be viewed to fully appreciate the generously proportioned accommodation on offer which briefly comprises of a welcoming reception hall, cosy lounge, dining room, kitchen and utility room extension incorporating a downstairs wc. On the first floor are three good sized bedrooms and the bathroom. Outside is a wide driveway frontage providing ample off-road parking, garage and an attractive rear garden with patio area. This property is an ideal family home and early viewing is highly recommended.
Reception Hall
A welcoming entrance to the property having part glazed front door, frosted double glazed window, radiator, staircase to the first floor and door leading into the lounge.
Lounge
14'3" x 14'4" max 11'7" min
A cosy lounge having fireplace with coal effect gas fire, radiator, double glazed bow window to the front and door leading into the dining room.
Dining Room
8'11" x 7'10"
Ideal for enjoying family meals having radiator, double glazed French doors with side windows giving views and access to the rear garden and archway to the kitchen.
Kitchen
8'4" x 7'10"
Fitted with a range of wall, drawer and base units with contrasting work surface, stainless steel sink unit, tiled splashbacks, plumbing for dishwasher and space for further appliances, radiator, wall mounted central heating boiler, useful under stairs pantry cupboard, double glazed window to the rear and further door leading into the utility room.
Utility Room
13'4" mix 8'1" min x 8'8" max 5'5" min
A useful addition to the property having plumbing for washing machine and space for further appliances, radiator, double glazed door and window to the rear, double glazed door to the side entrance, door to wc and further door leading into the garage.
W.C.
Low level wc and frosted double glazed window to the rear.
First Floor Landing
Approached by the staircase from the reception hall having access to loft storage space, frosted double glazed window to the side and doors leading off to the bedrooms and bathroom.
Bedroom One
11'8" x 9'2" max
Fitted wardrobes, radiator, ceiling light/fan and double glazed window to the front.
Bedroom Two
10'7" x 9'2"
Radiator, ceiling light/fan and double glazed window to the rear.
Bedroom Three
8'5" max x 8'3"
Radiator, ceiling light/fan and double glazed window to the front.
Bathroom
Fitted with a suite comprising of a low level wc, pedestal wash hand basin and bath with shower over, part tiled walls, radiator, airing cupboard and frosted double glazed window to the rear.
Garage
16'7" max x 7'7" max
Having fluorescent strip light, power supply, door to the utility room and garage door to the front driveway.
Outside
There is a wide driveway frontage providing ample off-road parking and gated side entrance to the attractive rear garden with patio area, lawn cold water tap, established shrubs and fencing to the boundary.
Property Location
Marketed by Purplebricks, Head Office
Disclaimer Property descriptions and related information displayed on this page are marketing materials provided by Purplebricks, Head Office. estateagents365.uk does not warrant or accept any responsibility for the accuracy or completeness of the property descriptions or related information provided here and they do not constitute property particulars. Please contact Purplebricks, Head Office for full details and further information.


