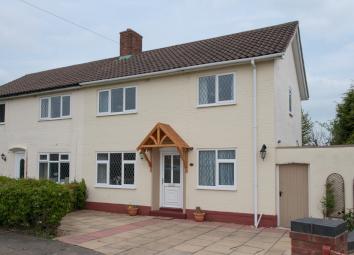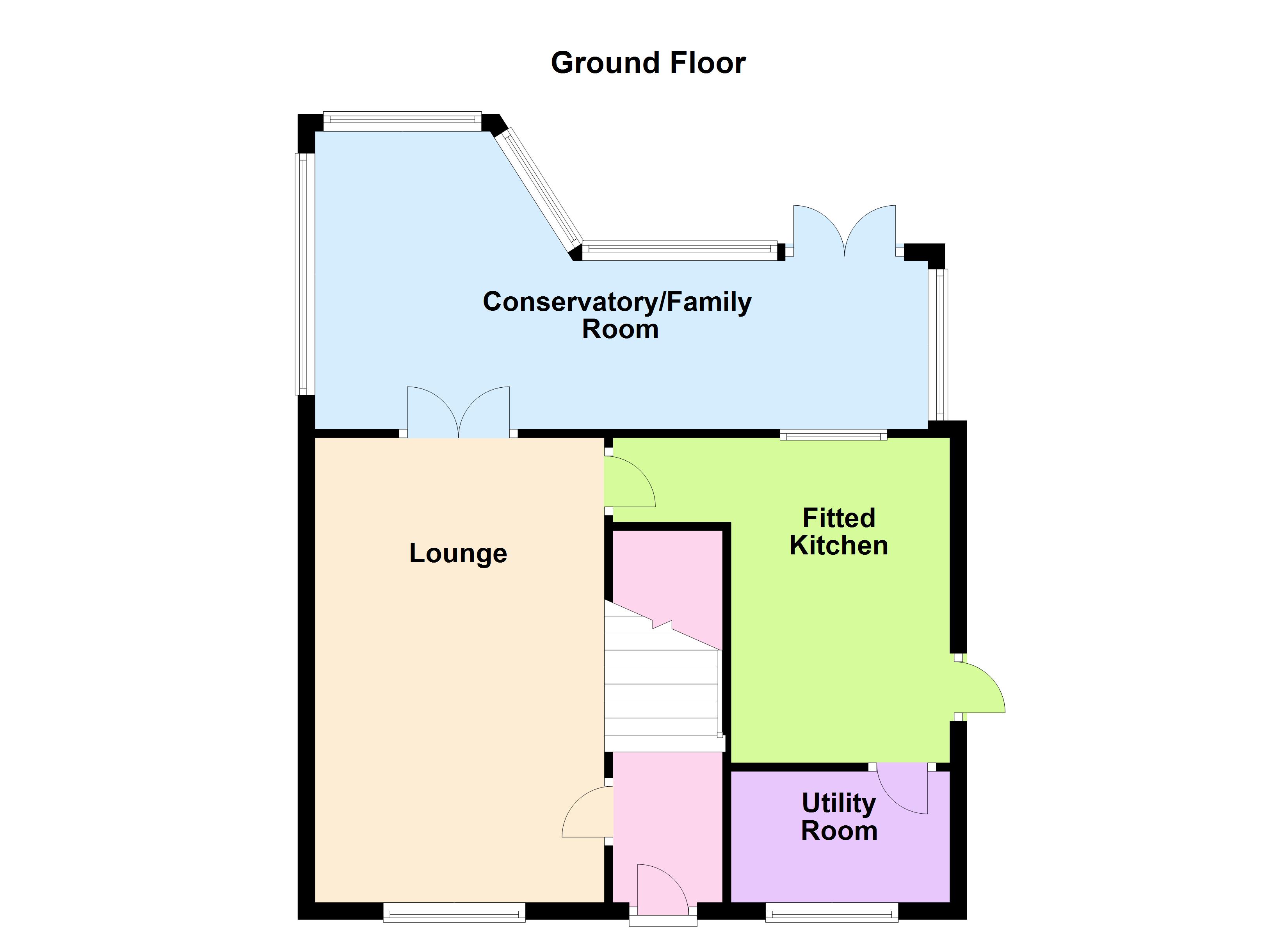Semi-detached house for sale in Sutton Coldfield B75, 3 Bedroom
Quick Summary
- Property Type:
- Semi-detached house
- Status:
- For sale
- Price
- £ 270,000
- Beds:
- 3
- Baths:
- 1
- Recepts:
- 2
- County
- West Midlands
- Town
- Sutton Coldfield
- Outcode
- B75
- Location
- Wyatt Road, Sutton Coldfield B75
- Marketed By:
- Green & Company - Sutton Coldfield
- Posted
- 2024-04-07
- B75 Rating:
- More Info?
- Please contact Green & Company - Sutton Coldfield on 0121 659 0062 or Request Details
Property Description
* draft details awaiting vendor approval * Green and Company are delighted to offer to the market this superbly presented, thoughtfully extended 3 bedroom semi-detached family home situated within a highly sought after area of Sutton Coldfield. Being ideally placed for many well reputed schools for children of all ages, offering excellent road and rail links for those looking to commute as well as superb shopping and leisure facilities at Sutton Coldfield Town Centre. Approached via a driveway to the front and entered through a hallway with access to a great sized lounge which opens into a full width conservatory, the fitted kitchen has a central island and leads in to the utility room. On the first floor there are 3 bedrooms and a family bathroom. Particular attention should be given to the magnificent rear garden which offers privacy as well as a beautiful setting.
Properties of this standard are rare to the market so early inspection is strongly advised to avoid any disappointment.
In brief the accommodation comprises:
Hallway Having a staircase rising to the first floor with spotlights overhead, radiator and a door to:
Spacious lounge 10' 9" x 11' 11" Maximum x 18' 11'' (3.28m x 3.63m x 5.77m) A superb sized room for entertaining with a feature fireplace as the focal point, coving, radiator and a door to the kitchen and conservatory.
Conservatory 14' 1" x 8' 8" Minimum x 21' 2'' Maximum (4.29m x 2.64m x 6.46m) A great sized full width conservatory offering a multitude of uses with windows to 3 sides and giving direct access and unobscured views over the magnificent landscaped garden, tiled flooring and double doors to the garden.
Fitted kitchen 10' 9" Maximum x 7' 10" Minimum x 12' Maximum (3.28m x 2.39m x 3.66m) To include a stylish and matching range of wall and base mounted units with complementing work surfaces over and tiled splash backs, space for Range style cooker with extractor fan over, central island, sink and drainer unit, useful under stairs pantry, a window in to the conservatory allowing natural light, a door to the side, a door to the utility room, coving and radiator.
Utility room 6' 9" x 7' 10" Maximum (2.06m x 2.39m x 2.39m) To include a further matching range of wall and base mounted units, plumbing and space for white goods and a window to the front.
From the hallway a staircase rises to the first floor landing with radiator, airing cupboard and doors to:
Bedroom one 10' 10" x 12' 1" Maximum (3.3m x 3.68m) Having a window to the front, radiator and coving.
Bedroom two 10' 10" Maximum x 7' 5" Minimum x 11' 2'' Maximum (3.3m x 2.26m x 3.41m) A further double bedroom with windows to both side and front and radiator.
Bedroom three 9' 4" x 5' 10" to wardrobes (2.84m x 1.78m) Having a range of built in wardrobes with mirrored and sliding fronts, window to the rear and radiator.
Family bathroom To include a white suite with panelled bath with shower over, integrated WC, wash hand basin with vanity storage beneath, 2 windows to the rear and heated towel rail.
Outside To the rear of the property the current owners have created a fabulous landscaped garden with various ornamental borders, flowering shrubs and trees offering privacy combined with a picturesque setting.
Fixtures and fittings as per sales particulars.
Tenure
The Agent understands that the property is freehold. However we are still awaiting confirmation from the vendors Solicitors and would advise all interested parties to obtain verification through their Solicitor or Surveyor.
Green and company has not tested any apparatus, equipment, fixture or services and so cannot verify they are in working order, or fit for their purpose. The buyer is strongly advised to obtain verification from their Solicitor or Surveyor. Please note that all measurements are approximate.
Want to sell your own property?
Contact your local green & company branch on
Property Location
Marketed by Green & Company - Sutton Coldfield
Disclaimer Property descriptions and related information displayed on this page are marketing materials provided by Green & Company - Sutton Coldfield. estateagents365.uk does not warrant or accept any responsibility for the accuracy or completeness of the property descriptions or related information provided here and they do not constitute property particulars. Please contact Green & Company - Sutton Coldfield for full details and further information.


