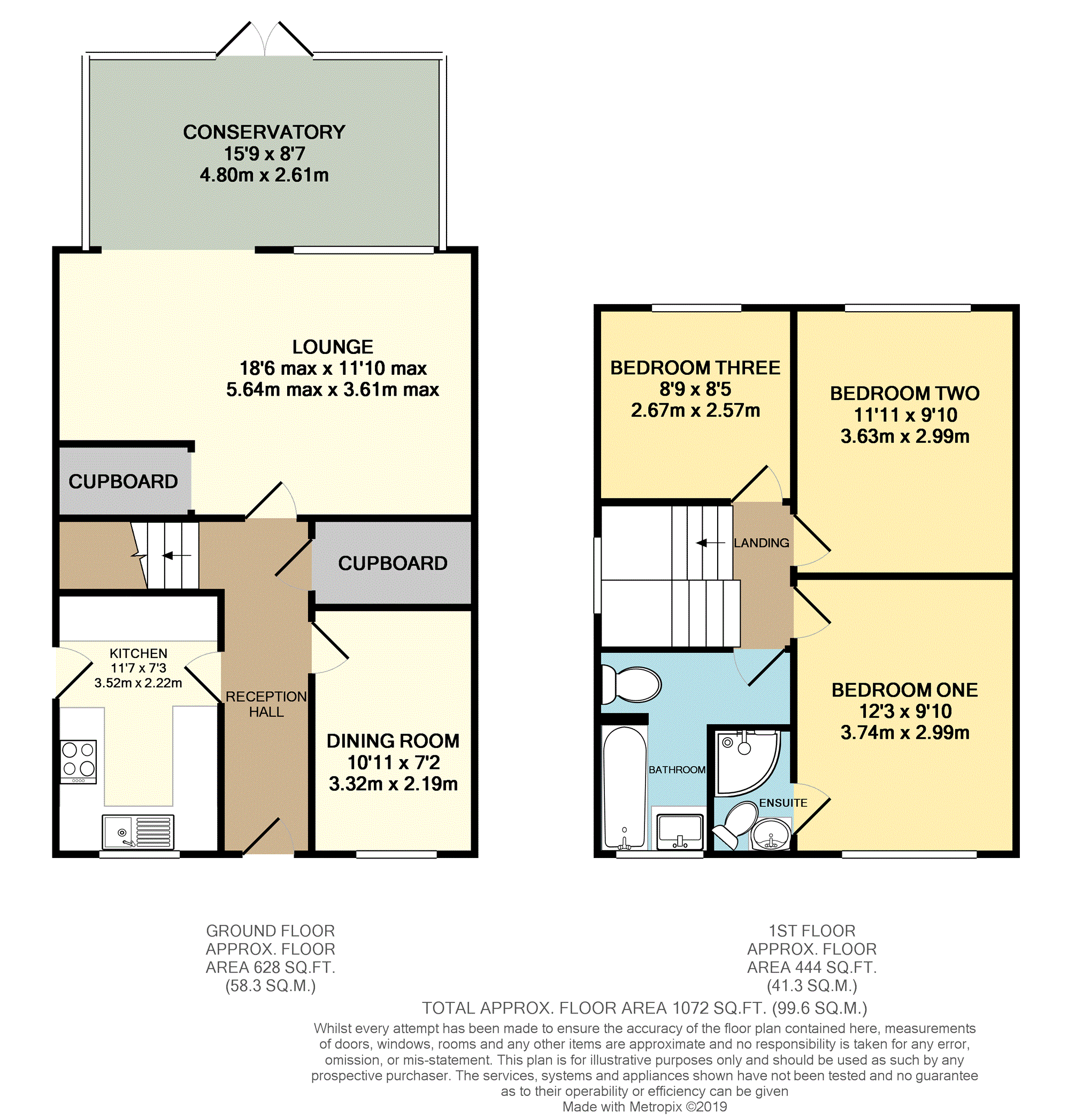Semi-detached house for sale in Sutton Coldfield B73, 3 Bedroom
Quick Summary
- Property Type:
- Semi-detached house
- Status:
- For sale
- Price
- £ 265,000
- Beds:
- 3
- Baths:
- 1
- Recepts:
- 2
- County
- West Midlands
- Town
- Sutton Coldfield
- Outcode
- B73
- Location
- Honiley Drive, Sutton Coldfield B73
- Marketed By:
- Purplebricks, Head Office
- Posted
- 2024-04-07
- B73 Rating:
- More Info?
- Please contact Purplebricks, Head Office on 024 7511 8874 or Request Details
Property Description
This superbly presented and much improved three bedroom semi-detached family home is situated in a convenient location within easy reach of local shops and amenities at Princess Alice Retail Park, popular schools and transport links to Sutton Coldfield town centre and Birmingham City Centre. The property must be viewed to fully appreciate the spacious and tastefully decorated accommodation on offer which briefly comprises of a welcoming reception hall, superb open plan lounge and conservatory, dining room and modern fitted kitchen. On the first floor is the master bedroom with en-suite shower room, two further bedrooms and refitted bathroom. Outside is a wide block paved driveway frontage and a private, low maintenance rear garden. Early viewing is highly recommended of this lovely family home.
Reception Hall
A welcoming entrance to the property having front door with frosted glazed panels, useful walk-in storage/cloaks cupboard, staircase to the first floor and doors leading off to the lounge, dining room and kitchen.
Lounge
18'6" max x 11'10" max 8'7" min
A light and airy lounge which is open plan with an archway to the conservatory having useful understairs store which is currently used as a study area, radiator and double glazed window to the rear.
Conservatory
15'9" x 8'7"
A lovely addition to the property having radiator, double glazed windows and double glazed French doors giving views and access to the rear garden.
Kitchen
11'7" x 7'3"
Refitted with a range of modern wall and base units with contrasting work surface, sink unit, tiled splashbacks, four ring electric hob, electric oven, extractor hood, integrated dishwasher and washing machine, space for fridge/freezer, wall mounted central heating boiler, double glazed window to the front and part glazed door to the side entrance and rear garden.
Dining Room
10'11" x 7'2"
Ideal for more formal family dining having radiator and double glazed window to the front.
First Floor Landing
Approached by the staircase from the reception hall having frosted double glazed window to the side, access to loft storage space and doors leading off to the bedrooms and bathroom.
Master Bedroom
12'3" x 9'10"
A generously proportioned master bedroom having radiator, double glazed window to the front and door to en-suite shower room.
En-Suite Shower Room
Fitted with a white suite comprising of a low level wc, vanity sink unit, corner shower cubicle with glazed door and fully tiled walls.
Bedroom Two
11'11" x 9'10"
Radiator and double glazed window to the rear.
Bedroom Three
8'9" x 8'5"
Radiator and double glazed window to the rear.
Bathroom
Refitted with a white suite comprising of a low level wc, vanity sink unit, bath with shower over and folding glazed screen, part tiled walls, radiator and frosted double glazed window to the front.
Outside
To the front is a wide block paved driveway providing ample off-road parking. There is a private, low maintenance rear garden with block paved patio area, artificial grass lawn, cold water tap, gated side entrance and fencing to the boundary.
Property Location
Marketed by Purplebricks, Head Office
Disclaimer Property descriptions and related information displayed on this page are marketing materials provided by Purplebricks, Head Office. estateagents365.uk does not warrant or accept any responsibility for the accuracy or completeness of the property descriptions or related information provided here and they do not constitute property particulars. Please contact Purplebricks, Head Office for full details and further information.


