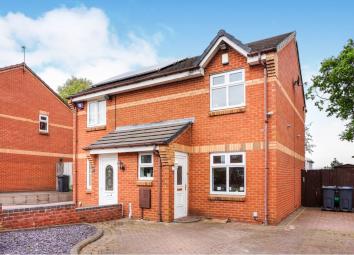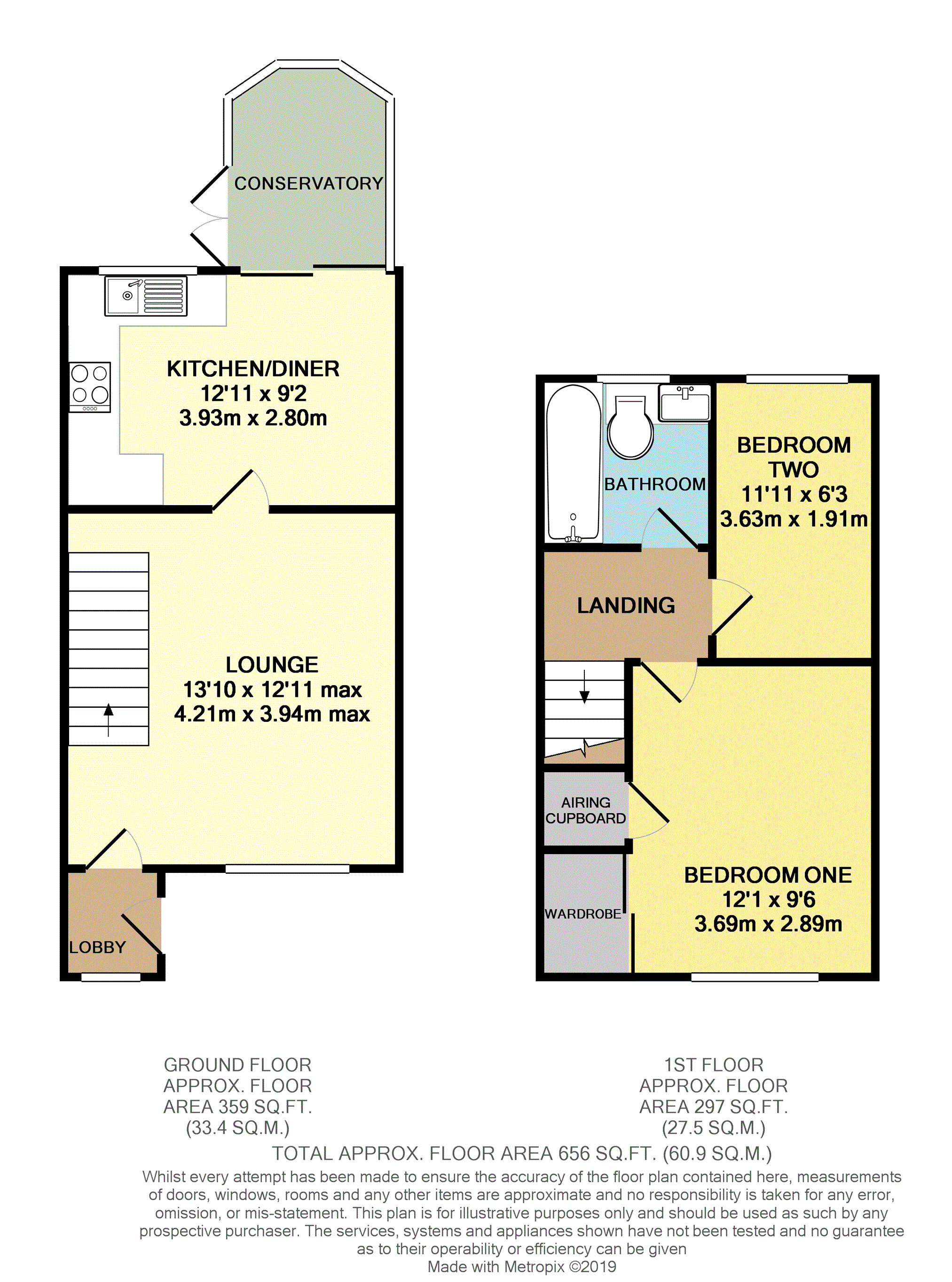Semi-detached house for sale in Sutton Coldfield B76, 2 Bedroom
Quick Summary
- Property Type:
- Semi-detached house
- Status:
- For sale
- Price
- £ 220,000
- Beds:
- 2
- Baths:
- 1
- Recepts:
- 1
- County
- West Midlands
- Town
- Sutton Coldfield
- Outcode
- B76
- Location
- Dovebridge Close, Sutton Coldfield B76
- Marketed By:
- Purplebricks, Head Office
- Posted
- 2024-04-07
- B76 Rating:
- More Info?
- Please contact Purplebricks, Head Office on 024 7511 8874 or Request Details
Property Description
This well presented and much improved modern style two double bedroomed semi-detached home is situated in a cul-de-sac location, convenient for local shops and amenities in both Walmley village and Sutton Coldfield town centre, New Hall Valley Country Park and transport links by road and rail. The property is tastefully decorated throughout and briefly comprises of an entrance lobby, lounge, refitted kitchen/dining room and conservatory. On the first floor are two good sized bedrooms and a refitted bathroom. Outside is a block paved driveway frontage providing ample off-road parking and an attractive, low maintenance rear garden enjoying open views over playing fields. This property is an ideal first time purchase or downsizing opportunity and early viewing is highly recommended.
Lobby
Entrance lobby having front door with decorative leaded effect double glazed panel, double glazed window to the front and door leading into the lounge.
Lounge
13'10" x 12'11" max
A light and airy lounge with modern wall mounted electric fire, radiator, staircase to the first floor, double glazed window to the front and door leading into the dining kitchen.
Kitchen/Dining Room
12'11" x 9'2"
A refitted kitchen and dining room having a range of modern style wall and base units with contrasting work surface, stainless steel sink unit, tiling to splashbacks, four ring electric hob, electric oven, plumbing for washing machine and space for fridge/freezer, wall mounted central heating boiler, double glazed window to the rear and double glazed sliding patio door leading into the conservatory.
Conservatory
7'11" max x 6'3" max
A delightful addition to the property enjoying lovely views over the rear garden having radiator, double glazed windows and French doors.
First Floor Landing
Approached by the staircase from the lounge having access to loft storage space and doors leading off to the bedrooms and bathroom.
Bedroom One
12'1" x 9'6"
Having built-in wardrobe with mirror fronted sliding doors, airing cupboard, radiator and double glazed window to the front.
Bedroom Two
11'1" x 6'3"
A second double bedroom having radiator and double glazed window enjoying open views to the rear.
Bathroom
A refitted bathroom with a white suite comprising of a low level wc, vanity sink unit, bath with shower over and glazed screen, part tiled walls, tiled floor, heated towel radiator and frosted double glazed window to the rear.
Outside
There is a block paved driveway frontage providing ample off-road parking and to the rear is a private, low maintenance garden with opens views over playing fields and having paved patio area, artificial grass lawn, fencing to boundary, cold water tap and gated side entrance.
Property Location
Marketed by Purplebricks, Head Office
Disclaimer Property descriptions and related information displayed on this page are marketing materials provided by Purplebricks, Head Office. estateagents365.uk does not warrant or accept any responsibility for the accuracy or completeness of the property descriptions or related information provided here and they do not constitute property particulars. Please contact Purplebricks, Head Office for full details and further information.


