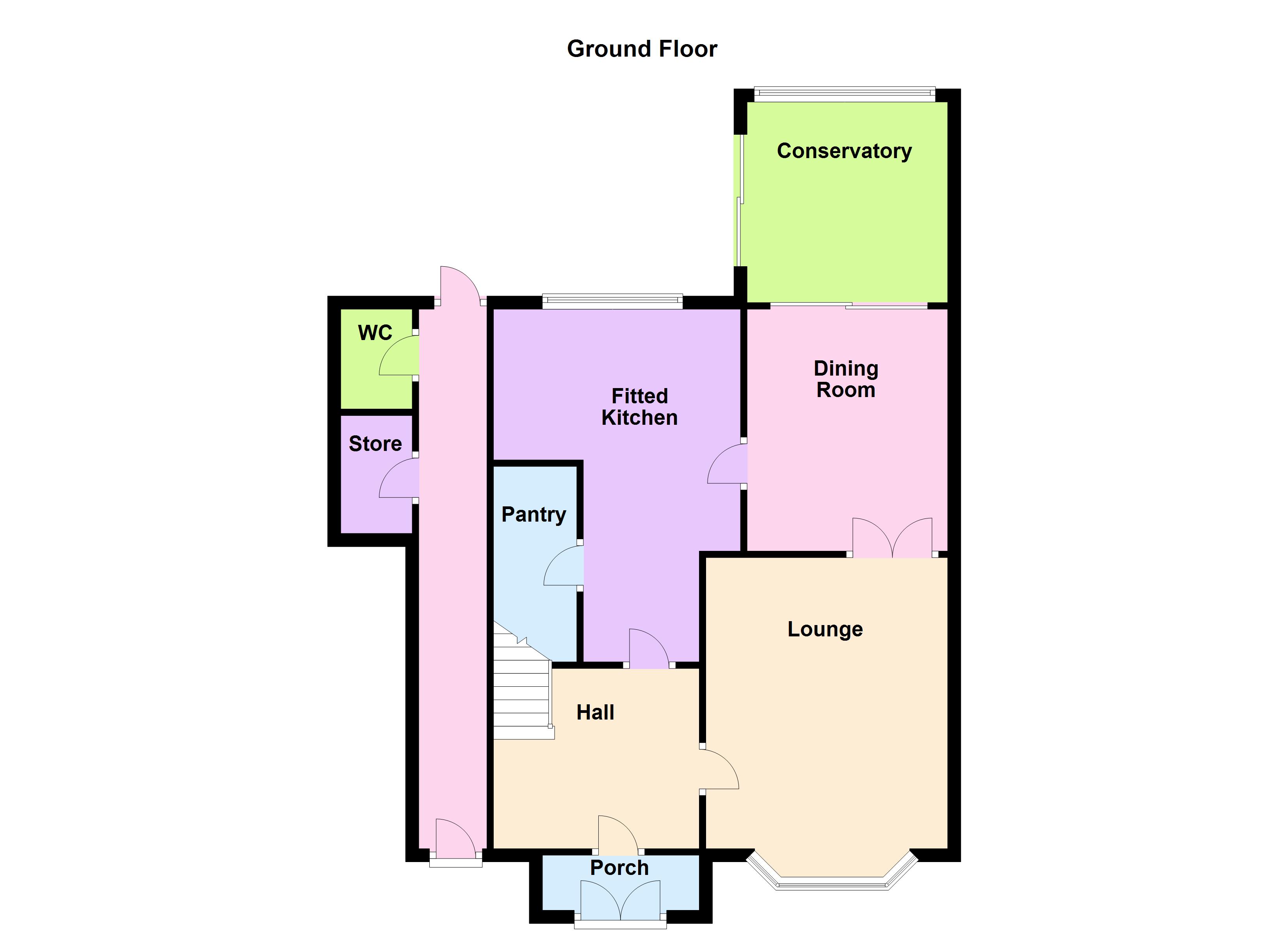Semi-detached house for sale in Sutton Coldfield B75, 3 Bedroom
Quick Summary
- Property Type:
- Semi-detached house
- Status:
- For sale
- Price
- £ 215,000
- Beds:
- 3
- Baths:
- 1
- Recepts:
- 3
- County
- West Midlands
- Town
- Sutton Coldfield
- Outcode
- B75
- Location
- Ogley Drive, Sutton Coldfield B75
- Marketed By:
- Green & Company - Sutton Coldfield
- Posted
- 2018-12-25
- B75 Rating:
- More Info?
- Please contact Green & Company - Sutton Coldfield on 0121 659 0062 or Request Details
Property Description
* draft details awaiting vendor approval * Green and Company are delighted to offer to the market this superbly presented, thoughtfully extended 3 bedroom semi-detached family home situated within a highly sought after cul de sac in Sutton Coldfield. Being ideally positioned for many well reputed schools for children of all ages, offering excellent road and rail links for those looking to commute as well as superb shopping and leisure facilities at Sutton Coldfield Town Centre. Approached via a large gated driveway to the front the home is entered through an enclosed porch leading to a good sized hallway which in turn gives access to the formal lounge, double doors lead in to the formal dining room with a beautiful conservatory to the rear, the kitchen has been expensively refitted and also has a useful pantry. On the first floor there are 3 great sized bedrooms and a refitted family bathroom, to complete the home is a lovely garden and side access with useful WC and store.
Being sold with the benefit of having no upward chain early inspection is strongly advised to avoid any disappointment.
In brief the accommodation comprises:
Entrance hallway With a staircase rising to the first floor, wood effect flooring, radiator and door to:
Formal lounge 10' 4" Minimum x 12' 2" Maximum x 14' 6'' (3.15m x 3.71m, 4.42m) A great sized room with a bay window to the front aspect, a feature gas fire as the focal point, radiator, wood effect flooring and double doors to the dining room.
Dining room 10' x 10' 3" (3.05m x 3.12m) Having continued wood effect flooring, radiator, designer radiator and sliding patio doors to the conservatory.
Conservatory 13' 3" x 9' 2" (4.04m x 2.79m) A superb addition and offering a multitude of uses having a window to the rear with views over the garden and sliding patio doors to the side and radiator.
Re-fitted kitchen 8' 8" x 8' 1'' plus 7' x 2' 11" (2.64m x 2.46m plus 2.13m x 0.89m) Re-fitted to a high standard to include a stylish range of high gloss wall and base mounted units with complementing work surfaces over and tiled splash backs, built in double oven with gas hob and extractor fan over, integrated microwave, space for dishwasher and fridge freezer, sink and drainer unit, kickboard spotlights, radiator, window to rear and useful under stairs pantry.
From the hallway a staircase rises to the first floor giving access to:
Bedroom one 10' 3" x 13' 3" (3.12m x 4.04m) Having two front facing windows, radiator and built in storage cupboard.
Bedroom two 12' 6" Maximum x 9' 11" Minimum (3.81m x 3.02m) Having a window to the rear and radiator.
Bedroom three 10' 6" Maximum x 7' 1" Minimum x 8' 1'' (3.2m x 2.16m x 2.46m) Having a window to the front and radiator.
Family bathroom Also refitted to include a white suite with panelled bath with central taps, a corner shower cubicle, wash hand basin, low level WC, fully tiled walls, radiator and window to rear.
Outside To the rear of the home is a superb garden with a large patio area for entertaining a picket fence leads to a lawned area which will have huge appeal to the family buyer, to the side of the home is a useful passage with access to the front of the home and also has a WC and storage area.
Fixtures and fittings as per sales particulars.
Tenure
The Agent understands that the property is freehold. However we are still awaiting confirmation from the vendors Solicitors and would advise all interested parties to obtain verification through their Solicitor or Surveyor.
Green and company has not tested any apparatus, equipment, fixture or services and so cannot verify they are in working order, or fit for their purpose. The buyer is strongly advised to obtain verification from their Solicitor or Surveyor. Please note that all measurements are approximate.
Want to sell your own property?
Contact your local green & company branch on
Property Location
Marketed by Green & Company - Sutton Coldfield
Disclaimer Property descriptions and related information displayed on this page are marketing materials provided by Green & Company - Sutton Coldfield. estateagents365.uk does not warrant or accept any responsibility for the accuracy or completeness of the property descriptions or related information provided here and they do not constitute property particulars. Please contact Green & Company - Sutton Coldfield for full details and further information.


