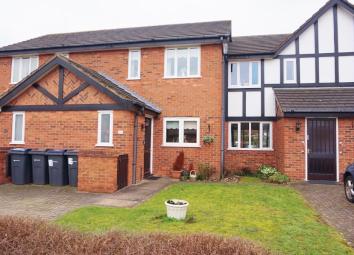Semi-detached house for sale in Sutton Coldfield B76, 2 Bedroom
Quick Summary
- Property Type:
- Semi-detached house
- Status:
- For sale
- Price
- £ 140,000
- Beds:
- 2
- County
- West Midlands
- Town
- Sutton Coldfield
- Outcode
- B76
- Location
- Hargreave Close, Sutton Coldfield B76
- Marketed By:
- Green & Company - Walmley
- Posted
- 2019-03-03
- B76 Rating:
- More Info?
- Please contact Green & Company - Walmley on 0121 659 0099 or Request Details
Property Description
**draft details awaiting approval** Offering no upward chain, this two-bedroom mid-terrace property set in the Hargreaves development is for retirement only and comprises entrance hall, guest cloakroom, kitchen, lounge, upstairs two bedrooms, bathroom. Outside there are attractive, well-maintained communal gardens and grounds, a private patio and off-road parking to the front. The development benefits from caretaker on-site and communal laundrette.
Entrance hall Having single glazed door to side, understairs storage cupboard, further storage cupboard, ceiling point, coving, Economy Seven storage heater and doors to:
Guest cloakroom Having double glazed window to side, low level WC, wall mounted wash hand basin with tiled splashback, Economy Seven storage heater, ceiling light point and wall mounted heater.
Lounge 14' x 11' 7" (4.27m x 3.53m) Having double glazed window to rear, double glazed patio door to rear, electric fire with brick surround, ceiling light point and coving.
Kitchen 9' x 7' 4" (2.74m x 2.24m) Being a fitted kitchen with a matching range of wall and floor base storage units, double glazed window to front, stainless steel sink, roll top work surfaces, tiled splashbacks, electric oven and electric hob with cooker hood over and electric wall mounted heater.
Upstairs landing Having ceiling light point, loft access and doors to:
Bedroom one 11' 7" x 10' 6" (3.53m x 3.2m) Having two double glazed windows to front, Economy Seven storage heater, built-in wardrobe over stairs, ceiling light point and coving.
Bedroom two 9' 1" x 7' 2" (2.77m x 2.18m) Having double glazed window to rear, electric wall mounted heater and ceiling light point.
Bathroom Having double glazed window to rear, panel bath with shower over, pedestal wash hand basin, low level WC, is partly tiled, electric wall mounted heater and ceiling light point.
Outside to rear Having a private patio which leads to communal garden comprising of lawns, shrubs and plants.
Outside to front There is block-paved off-road parking, lawn and borders with shrubs.
Fixtures and fittings as per sales particulars.
Tenure
The Agent understands that the property is leasehold with approximately 980 years remaining. Service Charge is currently running at £140 pcm. However we are still awaiting confirmation from the vendors Solicitors and would advise all interested parties to obtain verification through their Solicitor or Surveyor.
Green and company has not tested any apparatus, equipment, fixture or services and so cannot verify they are in working order, or fit for their purpose. The buyer is strongly advised to obtain verification from their Solicitors or Surveyor. Please note that all measurements are approximate.
Want to sell your own property?
Contact your local green & company branch on
Property Location
Marketed by Green & Company - Walmley
Disclaimer Property descriptions and related information displayed on this page are marketing materials provided by Green & Company - Walmley. estateagents365.uk does not warrant or accept any responsibility for the accuracy or completeness of the property descriptions or related information provided here and they do not constitute property particulars. Please contact Green & Company - Walmley for full details and further information.


