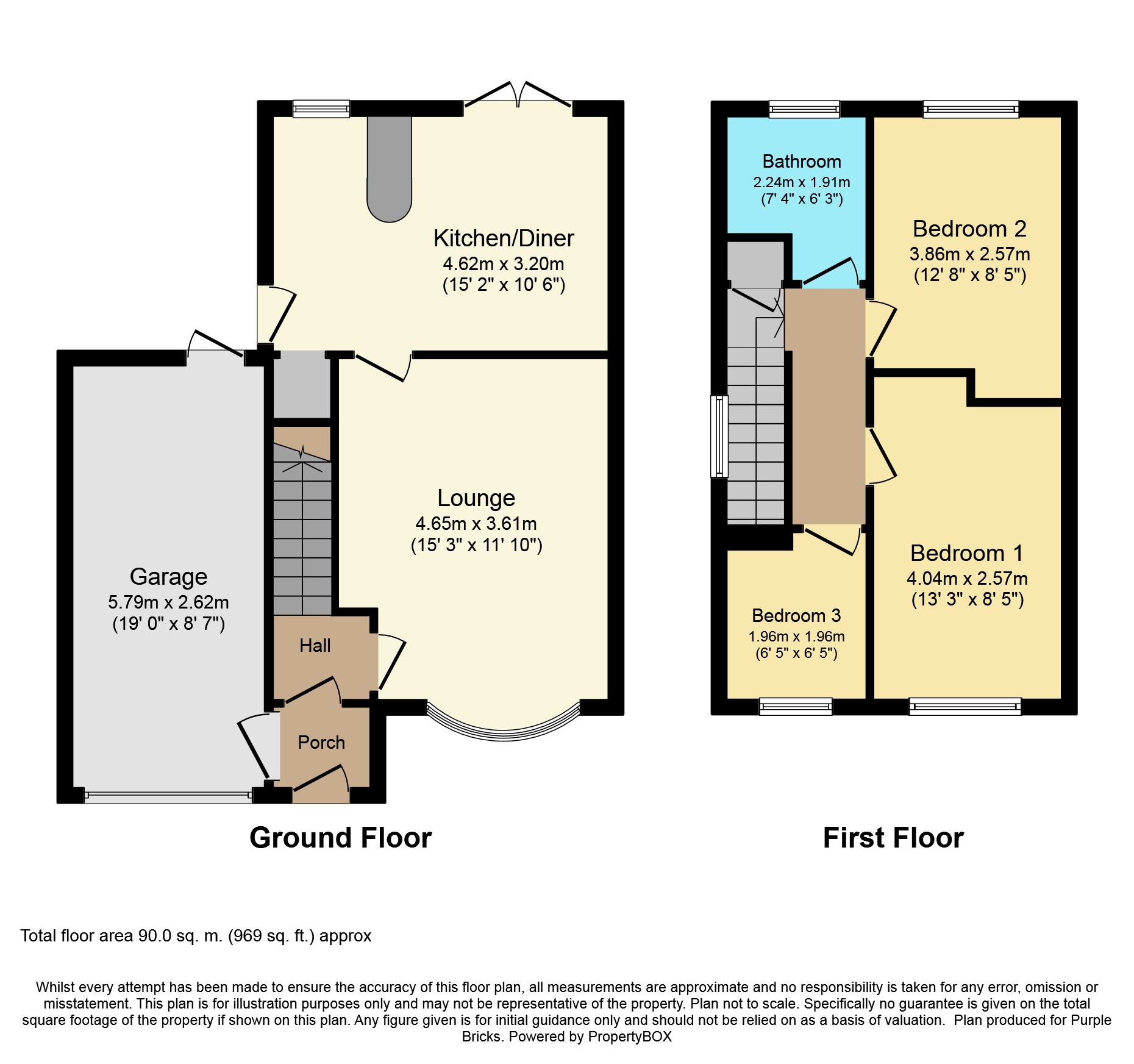Semi-detached house for sale in Sutton Coldfield B76, 3 Bedroom
Quick Summary
- Property Type:
- Semi-detached house
- Status:
- For sale
- Price
- £ 265,000
- Beds:
- 3
- Baths:
- 1
- Recepts:
- 1
- County
- West Midlands
- Town
- Sutton Coldfield
- Outcode
- B76
- Location
- Stapleton Close, Sutton Coldfield B76
- Marketed By:
- Purplebricks, Head Office
- Posted
- 2024-04-07
- B76 Rating:
- More Info?
- Please contact Purplebricks, Head Office on 024 7511 8874 or Request Details
Property Description
We are pleased to present this well presented three bedroom semi-detached home in a quiet cul-de-sac and very much sought after location within Walmley in Sutton Coldfield.
The property comprises of porch, hall, lounge, modern fitted kitchen/diner, garage, three bedrooms and a family bathroom, garden to rear and driveway to the front of the property. Further benefits include central heating and double glazing.
The property is situated in good school catchment location and also provides great access to all local amenities. Good access links can be found via junction 5 of the M6 and the nearby A38. Pype Hayes Park is within easy reach as is Pype Hayes Golf Centre. The property is less than 4 miles from Sutton Coldfield town centre and less than 9 miles from Birmingham's Bullring shopping centre. Please book your viewing today to avoid disappointment!
Porch
There is a double glazed window and door to front and door giving access to entrance hall and garage access through the porch.
Entrance Hall
With panel radiator, wall lights, stairs leading to first floor landing and door giving access to lounge.
Lounge
15'03 x 11'10
With Karndean flooring, gas fire place, TV point, wall lights and double glazed bow window to front.
Kitchen/Diner
15'02 x 10'06
Comprising of a variation of wall and base units with work surfaces over, sink and drainer, oven with gas hobs and cooker hood over, tiled splash back, space and plumbing for washing machine, space under stairs for fridge/freezer, karndean flooring, double glazed window to rear and patio doors leading to rear garden.
Garage
19'00 x 8'07
With up and over door to front, door leading to rear garden, lighting and power points.
First Floor Landing
With double glazed window to side, storage cupboard and access to bedroom 1,2,3, bathroom and loft.
Bedroom One
13'03 x 8'05
Comprising of panel radiator and double glazed window to front.
Bedroom Two
12'08 x 8'05
Comprising of panel radiator and double glazed window to rear.
Bedroom Three
6'05 x 6'05
Comprising of panel radiator and double glazed window to front.
Bathroom
7'04 x 6'03
Comprising of low level w.C, wash basin with vanity unit, bath with shower over, floor and wall tiles, stainless steel heated towel rail, spot lights, extractor and double glazed window to rear.
Rear Garden
With fully enclosed garden to rear providing lawn and paving, outdoor tap and access to garage.
Driveway
To the front of the property is a spacious paved driveway providing off road parking for multiple cars and a small front lawned garden.
Property Location
Marketed by Purplebricks, Head Office
Disclaimer Property descriptions and related information displayed on this page are marketing materials provided by Purplebricks, Head Office. estateagents365.uk does not warrant or accept any responsibility for the accuracy or completeness of the property descriptions or related information provided here and they do not constitute property particulars. Please contact Purplebricks, Head Office for full details and further information.


