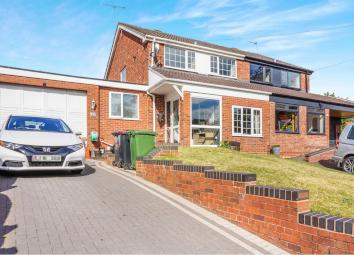Semi-detached house for sale in Sutton Coldfield B76, 3 Bedroom
Quick Summary
- Property Type:
- Semi-detached house
- Status:
- For sale
- Price
- £ 290,000
- Beds:
- 3
- Baths:
- 1
- Recepts:
- 2
- County
- West Midlands
- Town
- Sutton Coldfield
- Outcode
- B76
- Location
- Coleshill Road, Sutton Coldfield B76
- Marketed By:
- Purplebricks, Head Office
- Posted
- 2024-04-07
- B76 Rating:
- More Info?
- Please contact Purplebricks, Head Office on 024 7511 8874 or Request Details
Property Description
This much improved and deceptively spacious, extended three bedroom semi-detached family home is situated in a village location, convenient for local shops and amenities in Walmley and Sutton Coldfield town centre and transport links to the M42 motorway. The property must be viewed to fully appreciate the delightful accommodation on offer which briefly comprises of an enclosed porch, welcoming reception hall, guest wc, open plan lounge and dining room with archway to the breakfast kitchen and utility room. On the first floor are three good sized bedrooms and the bathroom. Outside is a block paved driveway providing ample off-road parking, side lawn and garage and to the rear is a landscaped private garden with paved patio area and raised lawn. Early viewing of this lovely family home is highly recommended.
Porch
An enclosed porch having double glazed door and windows to the front and side and further part glazed wooden door leading into the reception hall.
Reception Hall
A welcoming entrance to the property having staircase to the first floor, radiator, window to the front and doors leading off to the guest wc and lounge.
Lounge
18' max 14'1" min x 16'6" max
This spacious lounge is tastefully decorated in a modern style having radiator, ceiling spotlights, double glazed window and double glazed patio doors giving views and access to the rear garden, archway to the breakfast kitchen and steps down to the open plan dining area.
Dining Area
15'9" x 7'10"
Ideal for entertaining and enjoying family meals having radiator and double glazed window to the front.
Kitchen/Breakfast
26'10" x 6'10"
Fitted with a range of modern wall and base units with contrasting work surface and breakfast bar, 1.5 bowl stainless steel sink unit, range cooker with extractor hood, integrated dishwasher, space for fridge/freezer, tiled splashbacks and floor, ceiling spotlights, radiator, double glazed window to the front, double glazed window and door to the rear garden and further door into the utility room.
Utility Room
13'8" x 7'1"
Having plumbing for washing machine, window to the rear and door leading into the garage.
First Floor Landing
Approached by the staircase from the reception hall having access to loft storage space, double glazed window to the side and doors leading off to the bedrooms and bathroom.
Bedroom One
15'5" x 9'3" min
Having radiator, built-in wardrobe, ceiling spotlights and double glazed window to the rear.
Bedroom Two
12'1" x 8'10" min
Radiator and double glazed window to the front.
Bedroom Three
12'4" x 7'
Radiator and double glazed window to the rear.
Bathroom
Fitted with a white suite comprising of a low level wc, pedestal wash hand basin, corner bath with shower over and glazed folding screen, radiator, tiled walls, airing cupboard with wall mounted central heating boiler and frosted double glazed window to the front.
Garage
16'11" max x 13'5" max
Sliding garage door to the front driveway and power supply.
Outside
To the front is block paved driveway providing ample off-road parking with side lawn, cold water tap and garage. To the rear is a private, landscaped garden with paved patio area, raised lawn and fencing to the boundary.
Property Location
Marketed by Purplebricks, Head Office
Disclaimer Property descriptions and related information displayed on this page are marketing materials provided by Purplebricks, Head Office. estateagents365.uk does not warrant or accept any responsibility for the accuracy or completeness of the property descriptions or related information provided here and they do not constitute property particulars. Please contact Purplebricks, Head Office for full details and further information.


