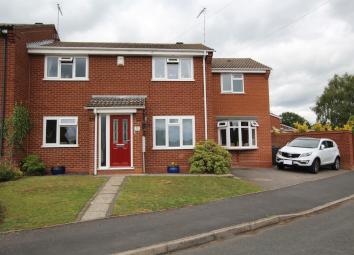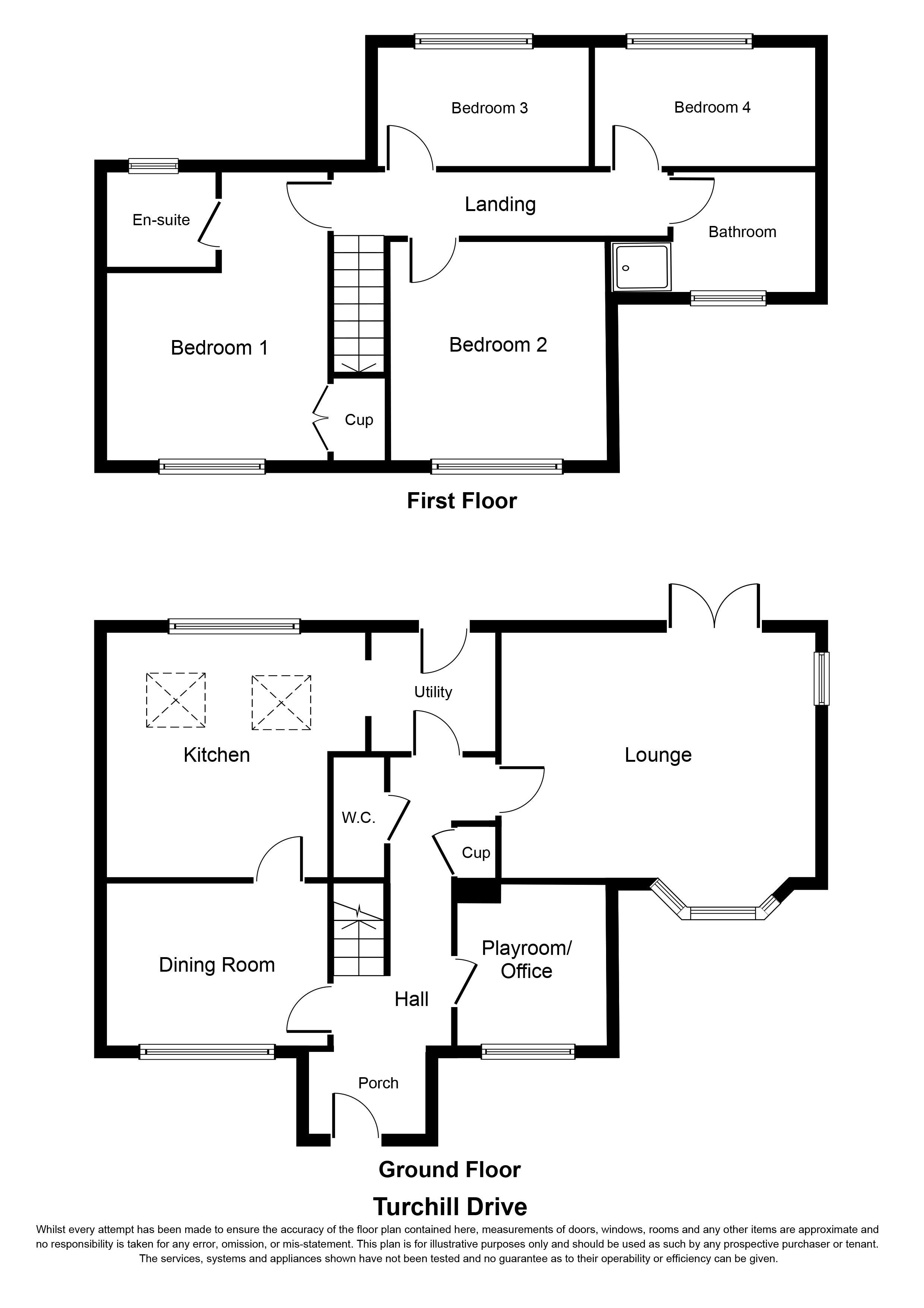Semi-detached house for sale in Sutton Coldfield B76, 4 Bedroom
Quick Summary
- Property Type:
- Semi-detached house
- Status:
- For sale
- Price
- £ 420,000
- Beds:
- 4
- County
- West Midlands
- Town
- Sutton Coldfield
- Outcode
- B76
- Location
- Turchill Drive, Sutton Coldfield B76
- Marketed By:
- Hunters - Sutton Coldfield
- Posted
- 2024-04-07
- B76 Rating:
- More Info?
- Please contact Hunters - Sutton Coldfield on 0121 721 9255 or Request Details
Property Description
Benefiting from a superb extension, this fantastic family home offers an incredibly unique opportunity to purchase a spacious family home in excellent condition throughout. Situated on a corner position, the house enjoys a spacious plot and has been thoughtfully extended to create a large lounge with bay window to the fore, feature wall mounted fireplace and patio doors to the rear which open into the garden. In addition to the lounge is also a formal dining room and further reception room currently used as a playroom but could be used as a study/office. The kitchen is a fantastic size with a thoughtfully designed vaulted ceiling with velux windows, plentiful cupboards and integrated appliances plus a useful separate utility room leads off. There is also a guest wc and useful storage cupboards under the stairs. Upstairs there are four excellent sized double bedrooms, with the master enjoying built in wardrobes and a private ensuite bathroom. A spacious family bathroom then completes the internal rooms, benefiting from a bath and large walk in shower unit, Outside the garden and driveway wraps around the whole plot with a superb lawned area to both the side and rear, creating ideal space for the whole family to enjoy and benefiting from a private aspect and useful gated side access. It is worth noting that the lounge, kitchen and utility room all benefit from modern underfloor heating, the double glazed windows have all been refitted, a composite front door has been added and the current owners attention to detail whilst extending and creating this ideal family home, is highly encouraged to be viewed in order to be fully appreciated. Tuchill Drive is located off Webster Way, providing excellent access to the shops, schools and amenities of Walmley and a short commute to major road links ideal for access to Birmingham City Centre, Birmingham Airport and major road links to London and the North.
Entrance hall
guest cloakroom
lounge
5.00m (16' 5") x 5.00m (16' 5")
dining room
3.05m (10' 0")x 2.74m (9' 0")
play room / office
2.49m (8' 2") x 2.16m (7' 1")
kitchen breakfast room
4.50m (14' 9") x 3.25m (10' 8") (max)
utility room
2.62m (8' 7") x 1.40m (4' 7")
landing
bedroom one
3.40m (11' 2") x 2.92m (9' 7")
ensuite bathroom
2.06m (6' 9") x 1.60m (5' 3")
bedroom two
3.05m (10' 0")X 3.76m (12' 4")
bedroom three
3.23m (10' 7") x 2.62m (8' 7")
bedroom four
3.18m (10' 5") X 2.62m (8' 7")
bathroom
3.38m (11' 1") x 2.24m (7' 4")
garden
Property Location
Marketed by Hunters - Sutton Coldfield
Disclaimer Property descriptions and related information displayed on this page are marketing materials provided by Hunters - Sutton Coldfield. estateagents365.uk does not warrant or accept any responsibility for the accuracy or completeness of the property descriptions or related information provided here and they do not constitute property particulars. Please contact Hunters - Sutton Coldfield for full details and further information.


