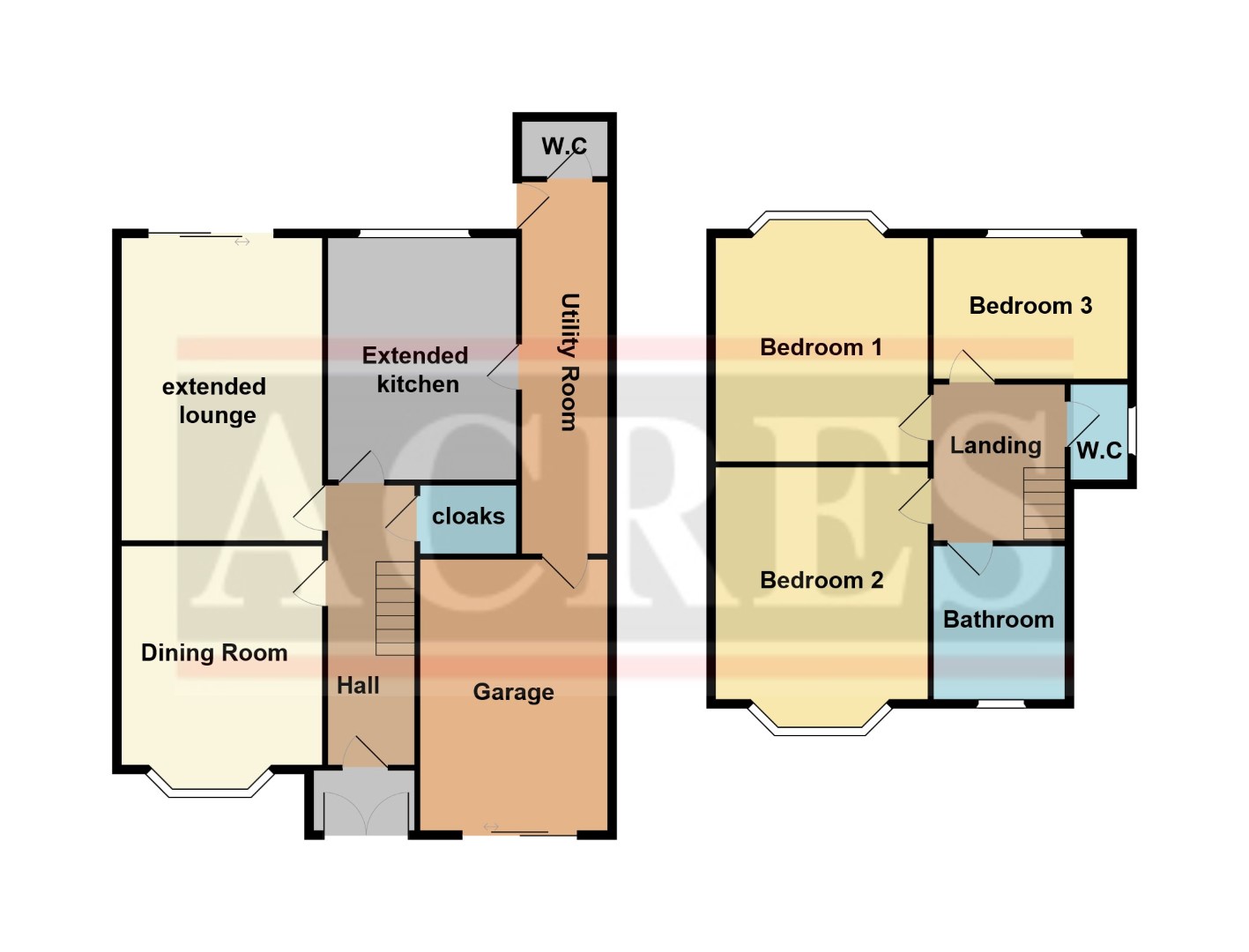Semi-detached house for sale in Sutton Coldfield B72, 3 Bedroom
Quick Summary
- Property Type:
- Semi-detached house
- Status:
- For sale
- Price
- £ 330,000
- Beds:
- 3
- Baths:
- 1
- Recepts:
- 2
- County
- West Midlands
- Town
- Sutton Coldfield
- Outcode
- B72
- Location
- Welwyndale Road, Sutton Coldfield B72
- Marketed By:
- Acres
- Posted
- 2024-04-07
- B72 Rating:
- More Info?
- Please contact Acres on 0121 659 0104 or Request Details
Property Description
This wonderful, vastly improved, family home benefits from double glazing and gas central heating (both where specified) and offers excellent accommodation throughout including enclosed porch, entrance hall, formal dining room, extended family lounge, extended and refitted modern breakfast kitchen, side utility, guests’ wc and garage. To the first floor are three superb bedrooms, luxury re-fitted family bathroom and separate wc. Outside is a fore garden offering multiple off road parking and mature rear garden with patio and lawn having shrubs and trees throughout. Viewing is essential to appreciate the quality of this property. Energy rating E
This wonderful, vastly improved, family home benefits from double glazing and gas central heating powered by a state of the art Intergas four moving part condensing combi boiler (both where specified) and offers excellent accommodation throughout including enclosed porch, entrance hall, formal dining room, extended family lounge, extended and refitted modern breakfast kitchen, side utility, guests' wc and garage. To the first floor are three superb bedrooms, luxury re-fitted family bathroom and separate wc. Outside is a fore garden offering multiple off road parking and mature rear garden with patio and lawn having shrubs and trees throughout. Viewing is essential to appreciate the quality of this property. Energy rating E
access is gained via:- Access is gained via a cobble effect paved frontage for multiple parking and planted beds leading to;
porch: Having double glazed windows to front and side plus double opening doors, tiled floor, timber and stained glass reception door with opaque glazed panels to either side, into;
hallway: Newel and balustrade staircase to first floor, radiator, oak floor, coving to ceiling and doors into kitchen, lounge, dining room and;
cloaks cupboard: Coat hooks and shelving for storage.
Dining room 13'7" Max into bay 10'11" Min x 10'9": A beautiful formal dining room with double glazed bay window to front, two radiators, coving to ceiling.
Family lounge 18'0" x 10'9" Max 9'7" Min to Chimney Breast: An extended lounge with double glazed window system to rear including double doors out to garden, coving to ceiling, two radiators, elegant Minster style fireplace with living flame fire.
Kitchen 14'5" x 9'3" Max 7'3" Min: A wonderful refitted kitchen with a comprehensive range of vanilla high gloss units including drawer, base and eye level cupboards, contrasting work surfaces, tiling to splash backs, fitted four-zone ceramic hob and double oven/grill combination, stainless steel one and a half bowl sink and drainer, two radiators, space for breakfast table, double glazed window to rear, spotlights to ceiling, light toned timber effect floor, door to:
Side utility: Tiled floor, space and plumbing for washing machine, space for dryer and other white goods, wall mounted units, tiled floor, door out to rear garden, door into garage and door into:
WC: White close coupled wc, wash hand basin, tiling to splash back, continuation of tiled floor, double glazed window, wall mounted gas central heating boiler.
First floor landing: Double glazed patterned window to side, coving and medallion to ceiling, access to loft (part boarded with drop down ladder) and doors into;
bedroom one 14'7" Max into bay 12'7" Min x 8'9" Min to Wardrobe Front 10'8" max into wardrobes Double glazed bay window to rear, radiator, coving to ceiling, built-in wardrobes to recesses.
Bedroom two 14'1" Max into bay 10'11" Min x 8'9" Min to Wardrobe Front 9'5" max into wardrobes: Double glazed bay window to front, coving and medallion to ceiling, radiator, modern fitted wardrobe system to one side
bedroom three 9'4" x 7'6": An excellent third bedroom with double glazed rear window, radiator, light toned timber effect floor.
Bathroom: A luxury refitted bathroom with a white "Carron" 'P' shaped shower bath with "Grohe" shower over, circular "Duravit" wash hand basin set into a vanity unit, coving and inset spotlights to ceiling, double glazed patterned oriel window to front with deep display sill, ladder style radiator/towel rail, timber effect floor, contemporary styled "Porcelanosa" tiling to walls and vanity light.
WC: White close coupled wc, radiator, patterned double glazed window, timber effect floor.
Rear garden: A lovely family sized garden with granite paved patio area to fore leading to a lawned garden with mature shrubs and trees throughout. There is also a garden store/workshop with light and power.
Garage: 14'3" max x 9'2" (please check the suitability of this garage for your own vehicle) Up and over door, light and power.
Tenure: We have been informed by the vendors that the property is freehold. (Please note that the details of the tenure should be confirmed by any prospective purchaser's solicitor )
council tax band: D
fixtures & fittings: As per sales details
viewing: Recommended via Acres on 0121 350 5533.
Property Location
Marketed by Acres
Disclaimer Property descriptions and related information displayed on this page are marketing materials provided by Acres. estateagents365.uk does not warrant or accept any responsibility for the accuracy or completeness of the property descriptions or related information provided here and they do not constitute property particulars. Please contact Acres for full details and further information.



