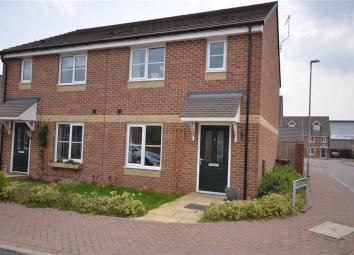Semi-detached house for sale in Stone ST15, 3 Bedroom
Quick Summary
- Property Type:
- Semi-detached house
- Status:
- For sale
- Price
- £ 205,000
- Beds:
- 3
- Baths:
- 1
- Recepts:
- 1
- County
- Staffordshire
- Town
- Stone
- Outcode
- ST15
- Location
- Burchell Avenue, Stone ST15
- Marketed By:
- Tinsley Garner Ltd
- Posted
- 2024-04-28
- ST15 Rating:
- More Info?
- Please contact Tinsley Garner Ltd on 01785 719305 or Request Details
Property Description
So very nearly new the paint is hardly dry! A stylish modern semi in a popular and sought after cul-de-sac position on the Millers Reach development. This is a lovely modern house which offers well-proportioned living accommodation, stylish open plan dining kitchen with French windows opening to the garden, combined with three bedrooms, en-suite shower room and family bathroom.. Corner position with walled garden to the rear and two off road parking spaces at the bottom of the garden. Great location on a recently completed development on the outskirts of Stone, close to local amenities and within easy reach of Stone's vibrant town centre.
Canopy Porch
Entrance Hall
Reception area with half glazed front door, staircase to the first floor landing and door through to the lounge. Wood effect vinyl flooring. Radiator.
Lounge (4.04 x 3.68m (13'3" x 12'1"))
Nicely proportioned sitting room with space for a large corner sofa, window to the front of the house and installation for a wall mounted TV. Radiator.
Dining Kitchen
Open plan kitchen with plenty of space for a dining table. The kitchen is fitted with a range of wall & base cabinets with white high gloss doors, stainless steel handles and contrasting wood effect work surfaces with inset stainless steel sink unit. Fitted appliances comprise: Gas hob with extractor hood over, built-under electric oven, fully integrated dish washer, plumbing for washing machine & space for a tall refrigerator / freezer. Wood effect vinyl floor all through. Pantry cupboard. French windows to the rear opening to the patio area.
Cloakroom & Wc
With a white suite comprising: WC 7 wash basin. Wood effect vinyl flooring.
Landing
With access hatch to loft space. Radiator.
Bedroom 1 (3.40 x 2.94m (11'2" x 9'8"))
Double bedroom with window to the front of the house, built-in double wardrobe. Radiator.
En-Suite Shower Room
Fitted with a white suite comprising: Corner shower enclosure with glass scree and electric shower, pedestal wash basin & WC Part ceramic tiled walls & tile effect vinyl floor. Radiator..
Bedroom 2 (3.20 x 2.58m (10'6" x 8'6"))
Double bedroom with window to the rear of the house. Radiator.
Bedroom 3 (3.04 x 2.00m (10'0" x 6'7"))
Single bedroom with window to the rear of te house. Radiator.
Bathroom
Fitted with a white suite comprising: Bath, pedestal wash basin & WC. Part ceramic tiled walls & tile effect vinyl flooring. Radiator.
Outside
The house occupies a corner position with enclosed walled garden to the rear. Gated access to the side and two tandem parking spaces to the rear of the house. Lawn gardens front & rear and paved patio area to the rear.
General Information
Vices: Mains gas, water, electricity & drainage. Gas central heating.
Council Tax Band C
Viewing by appointment
For sale by private treaty, subject to contract.
Vacant possession on completion.
You may download, store and use the material for your own personal use and research. You may not republish, retransmit, redistribute or otherwise make the material available to any party or make the same available on any website, online service or bulletin board of your own or of any other party or make the same available in hard copy or in any other media without the website owner's express prior written consent. The website owner's copyright must remain on all reproductions of material taken from this website.
Property Location
Marketed by Tinsley Garner Ltd
Disclaimer Property descriptions and related information displayed on this page are marketing materials provided by Tinsley Garner Ltd. estateagents365.uk does not warrant or accept any responsibility for the accuracy or completeness of the property descriptions or related information provided here and they do not constitute property particulars. Please contact Tinsley Garner Ltd for full details and further information.

