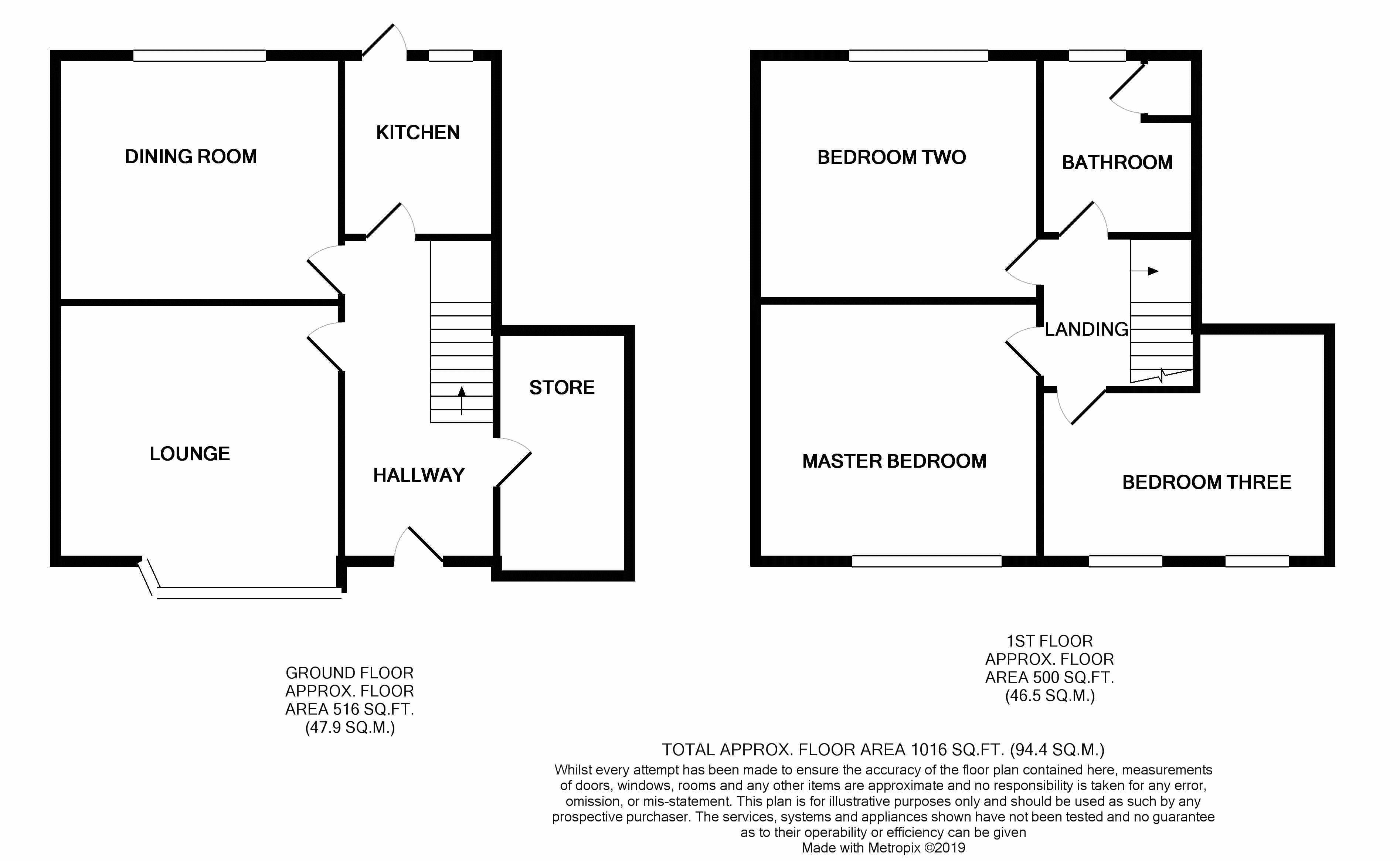Semi-detached house for sale in Stone ST15, 3 Bedroom
Quick Summary
- Property Type:
- Semi-detached house
- Status:
- For sale
- Price
- £ 120,000
- Beds:
- 3
- Baths:
- 1
- Recepts:
- 2
- County
- Staffordshire
- Town
- Stone
- Outcode
- ST15
- Location
- Poplar Close, Stone ST15
- Marketed By:
- James Du Pavey
- Posted
- 2024-04-28
- ST15 Rating:
- More Info?
- Please contact James Du Pavey on 01785 719255 or Request Details
Property Description
Whoever said you can't make a silk purse out of a sows ear is telling porky pies! This indeed is nowhere near a silk purse yet but this family home in pretty Stone is certain to be diamond, albeit in the rough at present! Perfect for someone who wants a renovation and updating project! The ground floor promises a large living room dining room, kitchen, and a useful store room. The first floor boasts three large bedrooms and family bathroom. Garden to the front of the property and a lush private garden to the rear with the added bonus of a garage set within a garage block! Located within walking distance to the pretty town of Stone, convenient commuter links and a selection of schools and nurseries! You'll need to be fast if you want to be in with a chance of being the new owner and when you succeed you'll be as happy as a pig in mud! No chain!
Ground Floor
Hallway (14' 5'' x 6' 1'' (max)(4.39m x 1.85m (max)))
A UPVC door with privacy glazed panel leads into the hallway. Doors lead to ground floor accommodation, stairs rise to the first floor with an under stairs storage cupboard below and a radiator.
Lounge (13' 3'' x 12' 8'' (into bay)(4.04m x 3.86m (into bay)))
Having a double glazed bay window to the front elevation, a gas fire set on a marble hearth and a radiator.
Dining Room (12' 8'' x 10' 8'' (3.86m x 3.25m))
Having a double glazed window to the rear elevation, a gas fire set on a marble hearth and a radiator.
Store (10' 11'' x 5' 11'' (3.32m x 1.80m))
Having a wall mounted gas central heating boiler and a small privacy glazed window/vent.
Kitchen (7' 1'' x 6' 0'' (2.16m x 1.83m))
Having worktops with tiled splashbacks and base units below incorporating cupboards and drawers with matching wall mounted units. A stainless steel sink with mixer tap, a gas hob with integrated electric oven below and plumbing and space for a washing machine. A UPVC door with a privacy glazed panel leads out to the rear garden and with a double glazed window also to the rear elevation.
First Floor
Landing
Doors lead to the first floor accommodation.
Master Bedroom (12' 8'' x 10' 11'' (3.86m x 3.32m))
Having double glazed window to front elevation, a cast iron fireplace and a radiator.
Bedroom Two (12' 7'' x 10' 7'' (3.83m x 3.22m))
Having a double glazed window to the rear elevation, a fireplace and a radiator.
Bedroom Three (12' 10'' x 10' 8'' (max)(3.91m x 3.25m (max)))
(This is an l-shaped room and measurements are taken at maximum proportions) Having two double glazed windows to the front elevation and a radiator.
Bathroom
With a suite comprising of a panelled bath with pillar taps, pedestal wash hand basin with pillar taps and a low level WC. An airing cupboard houses the water cylinder. Privacy glazed double glazed window to the rear elevation and a radiator.
Exterior
A pathway leads to the front of the property with a lawned front garden enclosed by hedging. The rear garden is fully enclosed by hedging having a small patio area and with a gravelled seating area alongside. The garden is mainly laid to lawn with borders of mature plants and bushes. There are two brick-built outside stores.
Garage (16' 2'' x 8' 10'' (4.92m x 2.69m))
Set within a garage block having an up and over door.
Directions
From our Stone office head south-east on Christchurch Way/A520. At the roundabout, take the second exit onto Eccleshall Road/B5026. Turn right onto Manor Rise and turn left onto Poplar Close where the property will be identified by our For Sale board.
Property Location
Marketed by James Du Pavey
Disclaimer Property descriptions and related information displayed on this page are marketing materials provided by James Du Pavey. estateagents365.uk does not warrant or accept any responsibility for the accuracy or completeness of the property descriptions or related information provided here and they do not constitute property particulars. Please contact James Du Pavey for full details and further information.


