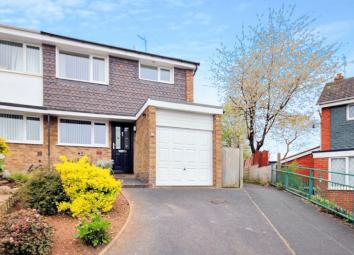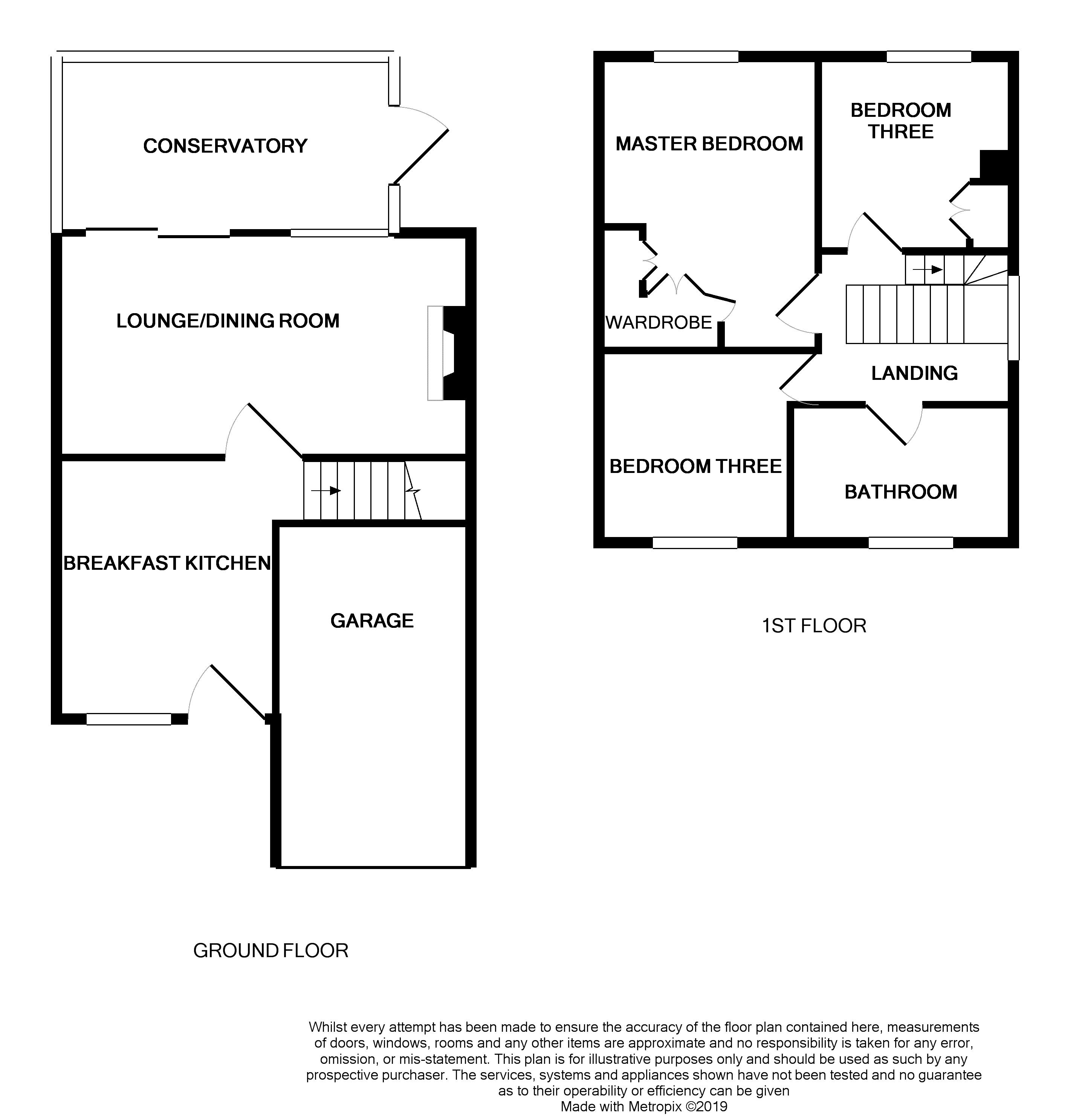Semi-detached house for sale in Stone ST15, 3 Bedroom
Quick Summary
- Property Type:
- Semi-detached house
- Status:
- For sale
- Price
- £ 185,000
- Beds:
- 3
- Baths:
- 1
- Recepts:
- 2
- County
- Staffordshire
- Town
- Stone
- Outcode
- ST15
- Location
- Hill Crescent, Stone ST15
- Marketed By:
- James Du Pavey
- Posted
- 2024-04-28
- ST15 Rating:
- More Info?
- Please contact James Du Pavey on 01785 719255 or Request Details
Property Description
Feeling like it's an 'Uphill' battle to find that perfect spacious home at the right price? Then struggle no further let the team at jdp carry you along to Hill Crescent - to find this super semi-detached home. Situated at the head of a cul-de-sac a mere short walk into Stone Town Centre and all those lovely amenities on hand this home would be great for first time buyers or for those wishing to take the next step onto the property ladder. With Entrance hall, Lovely Lounge/Dining Room with feature fire, sunny Conservatory to take full advantage of views over the garden and a Breakfast Kitchen with appliances. The only uphill you have here is taking the stairs to the first floor slumber space with Three Bedrooms and the Family Bathroom which contains both bath and shower. Low maintenance garden to the front and a beautiful and very good sized sunny gardens await at the rear. With garage and off road parking - there's no strain with this home just a smooth carefree jaunt to Your Happy Home - and wait for it - an added bonus with No Upward Chain!
Ground Floor
Storm Porch
With external courtesy light.
Breakfast Kitchen (11' 3'' x 9' 7'' (plus stair recess) (3.43m x 2.92m (plus stair recess)))
A composite entrance door leads into the breakfast kitchen. There are worktops with a range of base units below incorporating both drawers and cupboards along with a matching range of wall mounted units with under unit lighting. There is an inset one and a half bowl single drainer sink unit with a swan neck mixer tap, an inset four ring induction hob having a coloured glass splashback and an extractor hood over. With a wall unit housing the oven together with a combination oven/microwave. Having plumbing for an automatic washing machine, a fitted heater in the kick boards, radiator, double glazed window looking over the front garden, tiled splashbacks together with plenty of space for a table. Stairs from the breakfast kitchen rise to the first floor landing. A door leads through to the lounge dining room.
Lounge Dining Room (9' 9'' x 17' 9'' (2.97m x 5.41m))
With radiator, feature inset fireplace having a living flame effect fire, television connection point, picture window looking into the conservatory and also UPVC double glazed sliding patio doors that lead into the conservatory. There is a telephone connection point and the wood effect flooring.
Conservatory (7' 4'' x 14' 5'' (2.23m x 4.39m))
Of dwarf brick wall and UPVC construction having windows overlooking the garden and a door that gives access to the garden. With television connection point, tiled floor and electric sockets.
First Floor
First Floor Landing
Stairs rise up to the first floor landing which has a double glazed window to the elevation. With loft access point and doors that lead to all the first floor accommodation.
Master Bedroom (13' 1'' x 8' 9'' (3.98m x 2.66m))
With a double glazed window to the rear elevation, radiator, wood effect flooring, a range of built-in wardrobes and also having fitted bedside cabinets.
Bedroom Two (10' 0'' x 8' 5'' (max) (3.05m x 2.56m (max)))
With radiator, double glazed window to the rear elevation and a fitted wardrobe having double opening doors. There is wood effect flooring.
Bedroom Three (8' 5'' x 8' 8'' (max) (2.56m x 2.64m (max)))
With radiator, double glazed window to the front elevation and wood effect flooring.
Family Bathroom (5' 5'' x 9' 7'' (1.65m x 2.92m))
Fitted with a suite that comprises a panelled bath with mixer tap and showerhead attachment. There is a display plinth with inset vanity wash hand basin having mixer tap and vanity cupboards below and a concealed cistern WC. With a separate shower cubicle, fully tiled to the interior with glazed sliding doors and fitted with a mains shower unit. The rest of the family bathroom has three quarter height tiling to the walls, chrome ladder style heated towel rail/radiator, recessed ceiling spotlights, one of which doubles as an extractor fan, and an opaque double glazed window to the front elevation. With wood effect flooring.
Exterior
A tarmacadam driveway provides off road parking and leading to the garage. A personal gate to the side of the property provides access to the rear via a block paved walkway which also leads to the front entrance door. There is an external water tap to the front. The front garden has a large shrub bed containing a variety of mature shrubs together with seasonal plants. The property sits on a good sized plot having a beautifully landscaped rear garden which although substantial in size, it has been designed with low maintenance in mind having various paved, gravelled and sleeper walkways, several seating areas, plum shale entertainment area and borders which are well stocked with a superb range of shrubs, specimen trees and seasonal plants. The rear garden is enclosed by close board fencing.
Garage
With up and over door, electric light and power.
Directions
Leave Stone town centre along the Stafford road. At the traffic island continue straight across onto the Eccleshall Road and take the first turning on the left, onto Tilling Drive. At the end bear round to the right onto Beacon Rise and follow the road round and take the first turning onto Hill Drive then first left onto Hill Crescent where the property can be found as indicated by our for sale board.
Property Location
Marketed by James Du Pavey
Disclaimer Property descriptions and related information displayed on this page are marketing materials provided by James Du Pavey. estateagents365.uk does not warrant or accept any responsibility for the accuracy or completeness of the property descriptions or related information provided here and they do not constitute property particulars. Please contact James Du Pavey for full details and further information.


